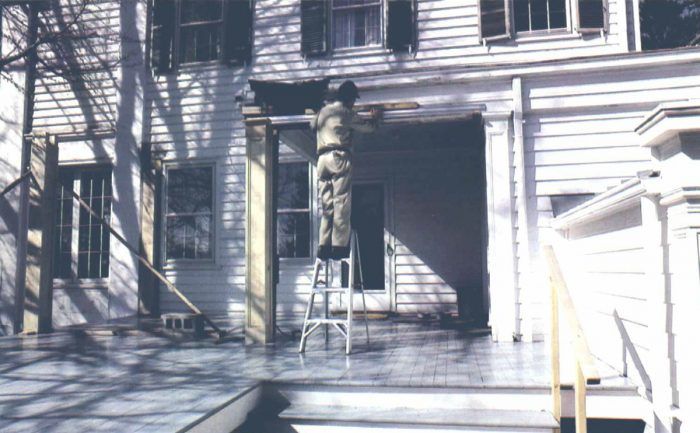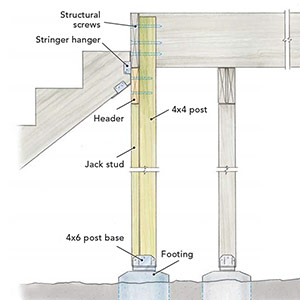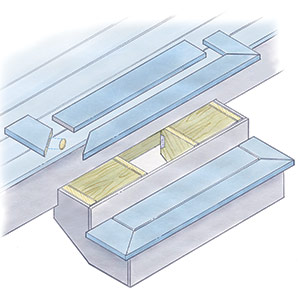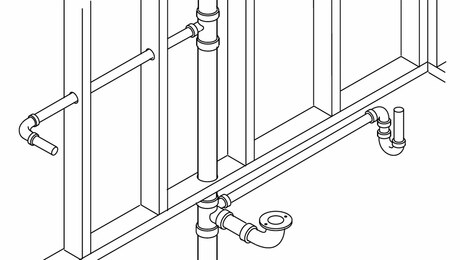Classical Style in a Porch Addition
Tips from a restoration expert on deck construction, column building, and weatherproof design.

Synopsis: This article explains how a small porch was added to a Greek Revival mansion in New York State. The author removes a laundry room and adds a deck with new columns and emphasizes construction techniques that will help the new porch last a long time. Trim details are classic.
Those who undertake exterior renovations on a Greek Revival house are faced with a touchy and challenging venture. Changes or additions must be compatible with the original design; they must also fit in with modern day-to-day activities. Even a small porch addition like the one I built recently must fulfill these two requirements. Of course another problem with porch construction is the weather: Porches won’t last long if they are built without regard for weatherproofing. Fortunately I’ve been able to draw on quite a bit of boat-building experience, using materials and design details that have stood up to marine conditions.
The new porch was to replace a large laundry room that had been built onto the south side of a Greek Revival mansion in 1928. The main house, built between 1830 and 1840, overlooks the Hudson River from a high vantage point in Scarborough, New York. The old laundry room, like the kitchen it faced, was built at a time when cooking and cleaning were done by servants on sizable estates like this one. When the new owners of the house contacted me early in 1980, we decided to tear down the old laundry room. The new porch would expand the formerly viewless kitchen with its open deck and pleasant view. It would also give the kitchen a bit more formality as a main entry into the house. My job was to build something compatible with the main house. A repeated column and arch relief on the laundry room provided some important size and scale details. Having agreed with the owners on the design and drawn up plans, I set to work undoing the work of 50 years before.
A new deck
Tearing down the laundry room was a time-consuming job. It had been extremely well built—knit together by carpenters who loved nails and knew how and where to drive them. The foundation was 12-in. thick reinforced concrete; the interior walls and ceiling were concrete and plaster over galvanized wire lath. Over the years I’ve dismantled quite a few buildings, but this one really took the cake, especially considering its diminutive size (about 12 ft. by 16 ft.).
Before taking the roof off the laundry room, I removed the wood floor and the old floor joists to expose the crawlspace underneath. Enlisting the help of the owner and a friend, I regraded the crawlspace, installed 6-in.-diameter PVC pipe to drain it outside the walls, and then floated 2 in. of concrete over galvanized lath laid on the crawlspace floor. We also poured two new concrete piers at the center of the foundation to support the new floor joists. The old roof was left in place to protect the foundation from rain until the concrete cured.
For more photos, drawings, and details, click the View PDF button below:

























