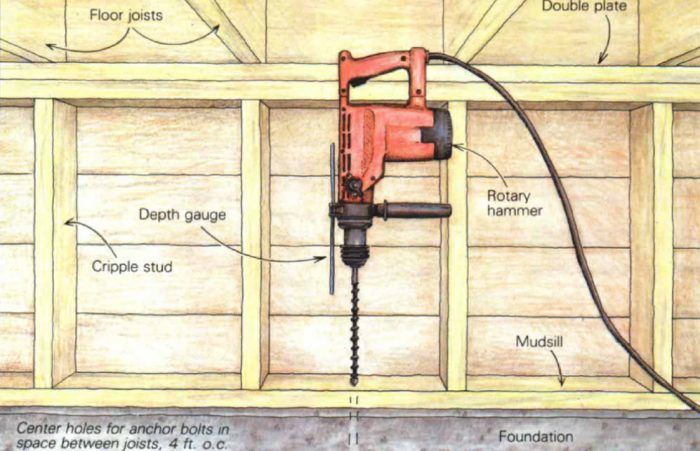Seismic Retrofits
Anchor bolts and shear walls are the way to beef up older homes in earthquake-prone areas.

Synopsis:What to do with an older house built in an earthquake-prone area that lacks the metal connectors and structural stiffeners required by today’s codes? The author, an engineering specialist in the Bay Area, explains how to tackle the problem.
Seismologists and geologists tell us that parts of the West Coast and the rest of the United States mainland are on two different, shifting tectonic plates. Geologically speaking, the communities on the western plate are seceding from the rest of the Union at a rate of approximately 2 in. per year. It doesn’t take an earthquake to see the results of this movement. Even in quiet times, you can see the effects on the land in this area. It cracks and subsides, slides and creeps, occasionally winding up on the neighbor’s side of the property line.
During a sizable earthquake, such as the 6.7 shock that hit Coalinga, Calif., in 1983, things happen in a hurry—especially to older homes. Foundations fail; gas lines break, causing fires; framing connections prove inadequate; and unreinforced masonry crumbles.
I work for a company in the San Francisco Bay Area that specializes in upgrading older homes to meet current standards of structural integrity. We work closely with soils engineers, structural engineers and civil engineers to develop strategies for reinforcing complicated structures. We also do work on simpler buildings, which can be strengthened following some basic guidelines. This article talks about those guidelines, and the tools and materials that we use to reinforce older wood-frame houses.
Most of the houses that we upgrade are built upon short stud walls, called cripple walls, which in turn bear on concrete foundations. In my 10 years of experience in this business, I have seen enough old buildings to draw some conclusions about what makes them fail in an earthquake, and what can be done to prevent those failures.
Whenever we do an earthquake inspection, we spend some time with our clients describing the basic components of a building, and how they are affected by an earthquake. Houses consist of four kinds of structural elements: horizontal members, such as joists, which support and transfer the weight of the building and its contents to the walls; vertical members, such as walls and columns, which transfer the weight downward; the foundation, which supports the weight of the house and transfers it to the ground; and all points of connection between the wood members, between wood and concrete, and between concrete and concrete.
It’s these points of connection that require special attention in earthquake country. We begin fixing most older homes at the foundation, by connecting the mudsill to the concrete footings with anchor bolts.
Anchor bolts
Until 1940, most California building codes did not require foundation anchor bolts. Consequently, a lack of anchor bolts is one of the most common deficiencies in older homes. But many of these homes are built on solid, steel-reinforced concrete foundations that, except for needed foundation bolts, are perfectly adequate to their tasks. Fortunately, there are bolts that can be added to the foundation with the building in place, and we spend much of our time doing just that.
For more photos, drawings, and details, click the View PDF button below:
RELATED LINKS






















