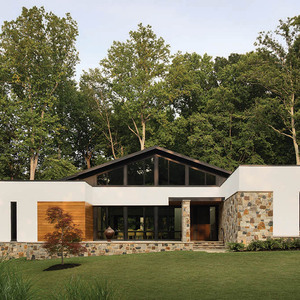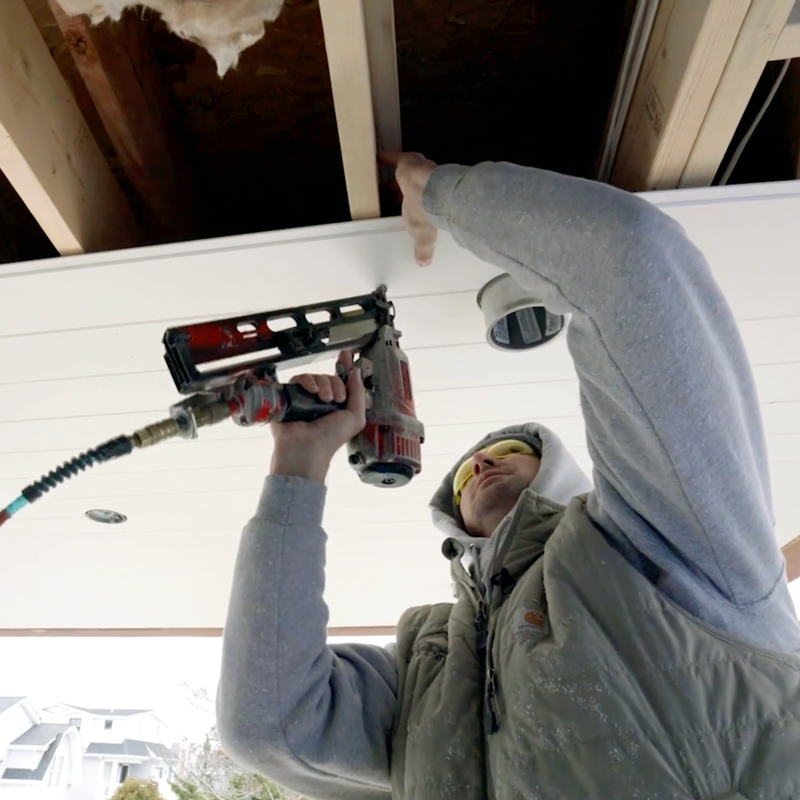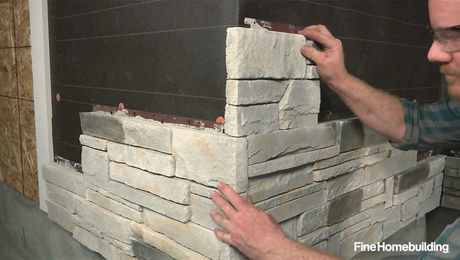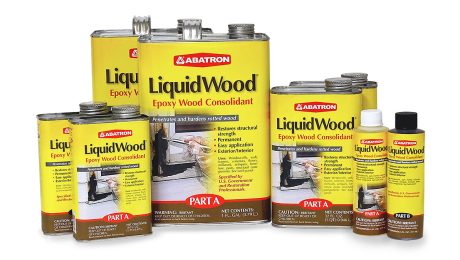Cranking Out Casements
Using a layout rod and shaper joinery to build outward-swinging windows with divided-light sashes and insulated glass.
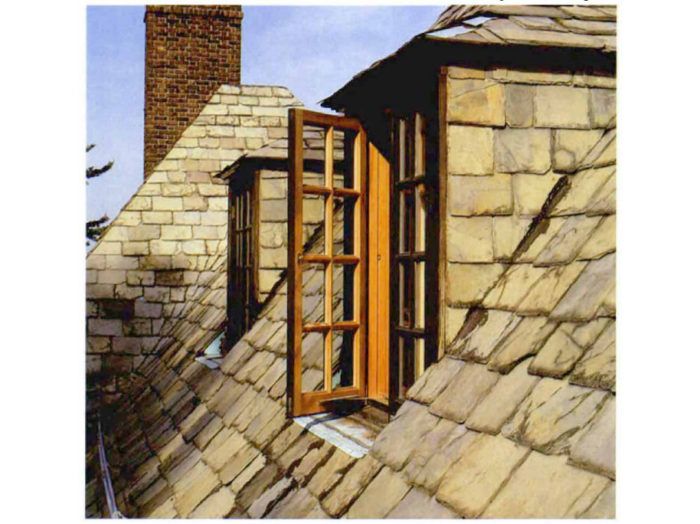
Synopsis: The author explains how he built outward-swinging casement windows for a grand house in New York’s Hudson River Valley. The divided-light windows are fitted with insulated glass to increase energy efficiency but are completely in keeping with the original architecture.
One of the loveliest houses in Irvington, New York, was built in the 1920s by a wealthy philanthropist named Ralph H. Mathiessen. The house commands a breathtaking site on the banks of the Hudson River, overlooking the Tappan Zee. It’s an elegant example of the French eclectic style, characterized by decorative brickwork and a steep, slate-covered roof.
Unfortunately, by the time the present owners acquired the house, successive waves of “modernization” had spoiled much of the original detailing. Among other things, casement windows in the third-floor dormers had been traded for aluminum jalousies. I was asked to undo some of the damage by replacing the replacements with true divided-light windows. In addition, the owners wanted to upgrade the thermal efficiency as much as possible, so new glazing had to be insulated glass. None of the new windows we needed were available in stock sizes, and while some of the major window manufacturers now do custom work, the need to save time and money prompted me to build them myself. Over the course of the project, I fabricated sidelights and French doors as well as casement windows using the same basic joinery. But I’ll limit the discussion here to casements.
Casement hardware
The job was a first for me, so I familiarized myself with the anatomy of casement windows by reading up on the subject in A. B. Emary’s Handbook of Carpentry and Joinery and Antony Talbot’s Handbook of Doormaking, Windowmaking, and Staircasing. Then I turned to the hardware catalogs to see what kinds of fittings were available.
Casement windows can either swing in or out. Outward-swinging casements, which I built for this job, are easier to make watertight because rain driven between the sash and the frame drains out rather than in. They are also more convenient to use because they don’t project into the room when open, as do inward-swinging casements.
The chief disadvantage of outward-swinging casements is a susceptibility to decay. If left open, even in a light rain, the sash will be soaked. Another problem is that the screen must be placed inside the window, blocking access to the sash. At one time screens were hinged so that you could get at the old sliding-rod hardware used to open and close the windows. Modern casements open and close by means of a worm-gear crank mounted on the stool. Only occasional access to the sash is required, so the screens can be snapped in place.
Sliding-rod and crank-type hardware (known as “casement operators”) is still available from H. B. Ives. The crank-type operator is by far the more practical, so I incorporated it into my design for the Mathiessen-house windows. Although we wanted brass to match the rest of the hardware, Ives makes the operators only in painted steel.
For more photos and details, click the View PDF button below:


