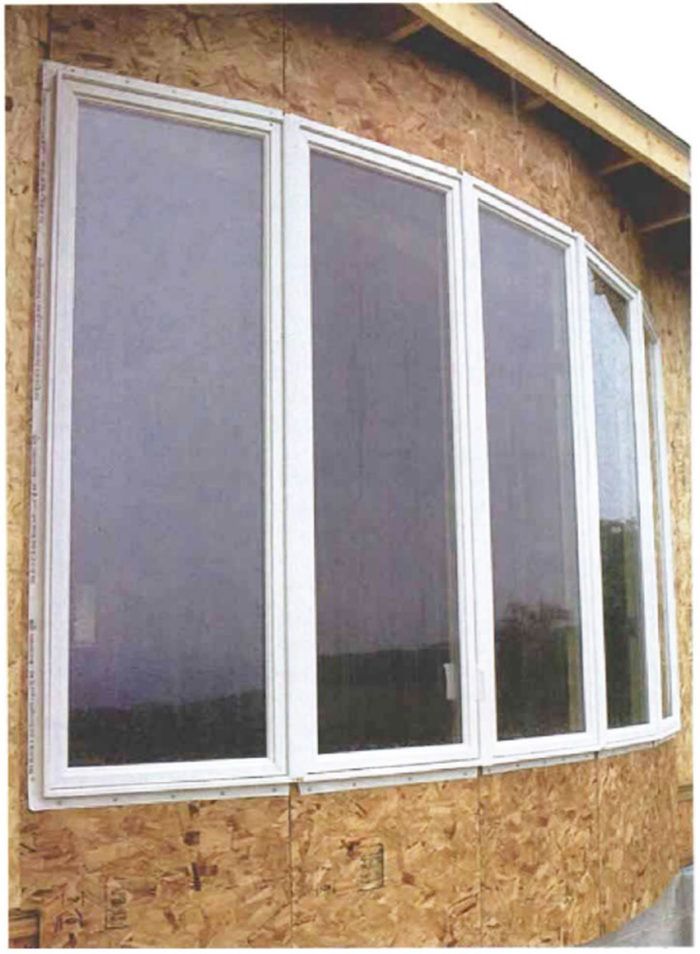Framing a Walk-Out Bow Window
While all of the thick talk of geometry can make a bow window seem daunting, it's really not that difficult to frame and install.

Synopsis: This article explains how to frame an opening for a walk-out bow window, a series of tall casement windows supported by cantilevered joists. The author advocates using a full-scale drawing to reduce the chance of error.
When the subject of windows came up during the design stage of a house I built recently, the homeowner handed me a page taken from a magazine that showed a walk-out bow window. “That,” she said, “is the window I want in my living room.”
And why not? Her house was sited on a hillside overlooking a big chunk of farmland, and with a window like this, she’d get a real eyeful of the landscape.
While all of the thick talk of geometry can make a bow window seem daunting, it’s really not that difficult to frame and install. The key is to make a full-scale drawing. I used the manufacturer’s specs to frame the rough opening, and when the window was actually on site, I set it up on the floor, snapped a few reference lines and made a full-scale drawing of the window and the framing layout. The window fit beautifully, and I didn’t have to fool with a lot of geometry.
Is it a bow or a bay?
The terms bow window and bay window are often mistakenly used interchangeably. But they’re two different styles of projecting windows. A bay window has three sides, with the center portion parallel to the wall plane. The other two sides can return to the wall at various angles (90 °, 45 °, 30° being common). A bow window, on the other hand, can have any number of sides, with each side tangent to an arc of a circle. Both window styles commonly employ a seat at the bottom of the window to enclose the lower area of projection, but to become a walk-out unit, the floor must extend out to meet the profile of the window projection.
Homework is required
From experience, I knew that a walk-out bow window would present some framing challenges—like where and how to cut the floor joists, how to transfer loads to floor joists and what to do above the window. So after I ordered the window, a 6-ft, high by 10-ft, wide Andersen unit, I read Andersen’s literature and firmed up a framing plan.
I decided to frame the rough opening, then leave the rest until the window was on site. Andersen’s literature said to make the rough opening 10 ft. 3/16-in. by 6 ft. 1-7/8 in. The rough opening is where the nailing flanges of the end windows hit the wall plane. I treated this opening as I would any rough opening: with a header resting on trimmer studs. In this case I spiked three 2xl0s together to span the opening and to support the roof load.
For more photos and information on framing a walk-out bow window, click the View PDF button below.
Fine Homebuilding Recommended Products
Fine Homebuilding receives a commission for items purchased through links on this site, including Amazon Associates and other affiliate advertising programs.

100-ft. Tape Measure

Smart String Line

Original Speed Square






















