Q:
The traditional carpenters I learned from insist on ripping a sheet of 1/2-in. CDX plywood into 9-1/4 in. strips and sandwiching these strips between the three 2x10s that make up a beam. I’ve always maintained that the plywood strips add little to the strength of the beam, but the guys will have none of it and continue with their plywood sandwiches, both in beams and in 2×10 headers. They also use construction adhesive when building up beams and headers. Is either practice worth the time and trouble it takes to execute it?
David Carse, Hinesburg, VT
A:
Jim Thompson, a former framing carpenter and currently a structural engineer with McCormac Engineering Associates in Ellicott City, Maryland, replies: Let’s look at what the additional plywood buys you, and then you can answer the question yourself. To compare the stiffness of wood beams, multiply beam width by beam depth cubed and divide the product by 12. A built-up beam of three 2x10s has a relative stiffness of 297. Add 1/2-in. plywood between the 2x10s, and the relative stiffness jumps 15% to 341. An assumption I have made for the plywood is that only two of the three plies have the grain oriented along the ength of the beam, so only two of the three plies contribute to the strength of the beam. This may be a little conservative, but not much.
If you use four 2x10s and no plywood, the relative stiffness is 18% more than three 2x10s with plywood spacers. Make the beam from a pair of 2x12s only, and you get 5% more stiffness than three 2x10s with plywood. Three 2x12s yields 65% more stiffness.
Another consideration to keep in mind when you are specifying a beam is its resistance to bending. To compare built-up wood beams, I multiply beam width by beam depth squared, and then I divide the product by 6. A triple 2×10 beam has a bending-resistance factor of 64.2; add plywood between the 2x10s, and the factor increases 15% to 73.7. A beam of four 2x10s and no plywood has 18% more bending resistance than three 2x10s with plywood, but a beam of two 2x12s has 1.5% less bending resistance than the triple 2×10 beam with no plywood. Finally, three 2x12s offer 48% more bending resistance than three 2x10s.
Now let’s look at how much material comprises each beam. If we consider the triple 2×10 beam as a reference point, adding plywood between the 2x10s increases its area by 22%. A fourth 2×10 adds 33% more area to the triple 2×10 beam. Switching to a pair of 2x12s reduces area by 19%; three 2x12s increases area by 2%.
After comparing these beams, you have to wonder if a 22% increase in material, with its associated increase in material and labor costs and in weight, is worth an extra 15% in stiffness and strength. Using four 2x10s seems like a better answer for beams if you need additional strength; for headers, two 2x12s are stiffer than a pair of 2x10s padded with plywood.
The only reason I can see for packing a beam out with 1/2-in. plywood is to make the beam match the width of the dimension lumber it’s sitting on, in the case of a wall, or to fill the opening fully in the case of a header.
If the plans call for a beam made up of three 2x10s, that’s what I would install. The same applies for headers of two 2x10s. If you don’t need the extra material, why bother? If you doubt the adequacy of a beam in a house you are building, you should consult a structural engineer. The engineer can specify a beam that will satisfy all applicable code criteria, and you’ll sleep better knowing the beam is adequately sized.
Regarding the use of construction adhesive between layers of a built-up beam: If the practice does not cost you much time or money, it’s probably a good idea for nailed built-up beams.
Because construction adhesive serves to bond the parts together better, it can’t hurt. Again, if the architects or engineers who designed the house do not specify the construction adhesive, they are not counting on it for the additional strength, so the adhesive would be only for your own satisfaction. I just hope that you never have to take one of those beams apart after the adhesive has set.


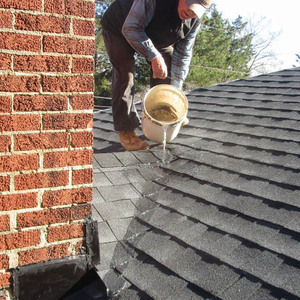
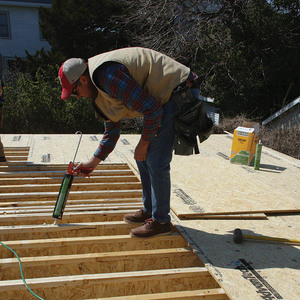

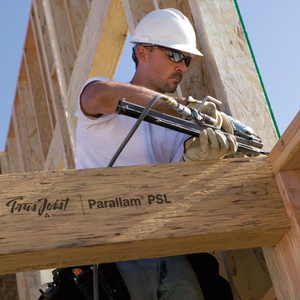







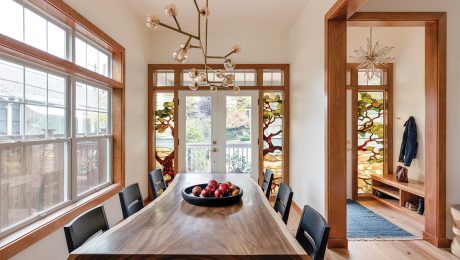
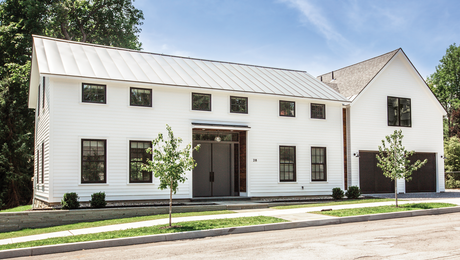

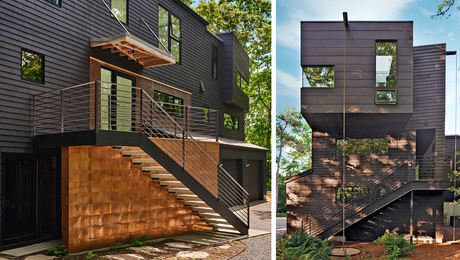









View Comments
This seems to be the perfect start to a conversation about beams. Especially the possibilities of creating beams stronger using readily available products rather than specialized.
Ran this example in order to be sure understand in part to calculate a beam myself (years after not using what was learned in Structural Engineering class and never used because of my Autism), however, the formula for stiffness not clear and running all three ways does not produce the same result. (b*d^2)/12 produces 32, ((b*d)^2)/12 produces 144, and b*((d^2)/12) produces 3. Going about using algebra, 297*12 is 3,564, square root is 59.7, which is not 4.5*9.25 (41.6). Therefore, my mathematics are correct and the formula needs clarification please.
I am considering four 2x12s to span 12'. (15PSF dead load, 15PSF live load, TW 8', therefore S required is 117.82in^3. S of 2x12 is 31.61in^3 or about 126.46in^3. Selecting such, deflection is 0.00035".)
By the way, where are the percentages derived from?
Thank you in advance.
Help please. We are building a home and we are in the framing stage now . The framing plans calls for 2 Anthony power beams, side by side to each other from kitchen to Living room. My builder used 2- 2x12 lumber and 1/2” plywood in between. I was wondering if he’s doing right . I thought these Antony power beams would have to be factory made to carry the load of my kitchen /living room ceiling . I am attaching pictures of the beam they made and a picture of my print. Thanks for y’all help .