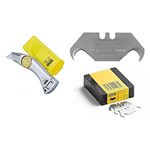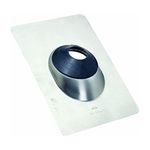Q:
I am planning a large remodeling project that includes two barrel-roof dormers. For a conventional peaked roof, I could use trigonometric equations, but I’m not sure of the mathematics for calculating the radiused valley where the dormer roof meets the main roof. Can you help?
Tom Golden, San Diego, CA
A:
Roe A. Osborn replies: Sometimes the best way to figure out a carpentry problem is to use as little math as possible. First frame your barrel-roof dormer up to the top plates in the conventional way, but leave the roof sheathing and framing on the main house intact above the dormer top plates. Make rafters for the complete arch out of two layers of 3/4-in. plywood glued and screwed together. I suggest making them at least 6 in. wide with a notch cut at the peak for the ridge. The rafters should be laid out 16 in. o. c. Make enough rafters for the length of the ridge, including the march up the main roof of the house.
All of the rafters that land on the top plates of the dormer can be installed, and the ridge can be cut to length and laid in place. Next make a straightedge long enough to span from the inboard end of the ridge across at least three of the arched rafters. Mark a 16-in. o. c. layout along the straightedge from one end.
To make the valley boards for the remaining rafters, staple rosin paper for a pattern to the main-house roof sheathing above the plates and beside the dormer ridge. Clamp or tape a level to the straightedge and tape a pencil to one end, then project the curve of the rafters onto the paper by letting the face of the straightedge ride on the rafters while the pencil traces the curve on the paper. Keep the straightedge as level as possible while it’s riding over the rafters. Repeat this procedure inside and outside the rafters.
Next remove the paper and make the curved valley boards out of 3/4-in. plywood. Screw and glue the valley boards in place on the main-roof sheathing. Now it’s time to use the layout lines on the straightedge. Again keeping the straightedge level, line up the first layout line with the side of the last rafter and slide the straightedge down the rafter until the bottom of the straightedge touches the valley board. Measure the distance from the top dormer plate to the bottom of the straightedge. Mark that distance on both legs of one of the remaining rafters, and draw a straight line between the two marks. Make your pitch cut along the line and install the rafter. Follow this same procedure with the other rafters. When all of the rafters are cut and installed, the curved sheathing can be put on. I recommend using two or three layers of 1/4-in. plywood.
Fine Homebuilding Recommended Products
Fine Homebuilding receives a commission for items purchased through links on this site, including Amazon Associates and other affiliate advertising programs.

Hook Blade Roofing Knife

Flashing Boot

Ladder Stand Off























