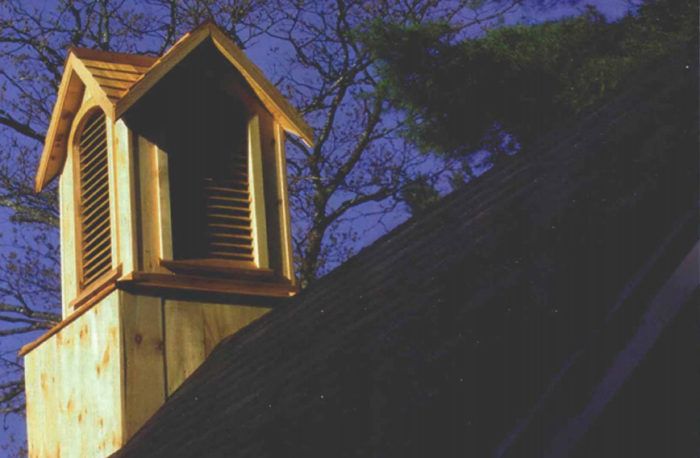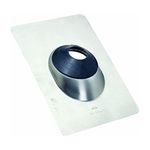Building a Cupola
The proper proportions and long-lasting materials make a structure that looks good and helps ventilate house, barn or shop.

Synopsis: Cupolas are a time-honored method for ventilating barns, houses, and sheds. The author offers guidelines on how to make one in sections that can be mounted on the roof without a crane. A sidebar describes how he cuts louvers on a tablesaw with a dado blade.
From the beginning, my cupola was as much a practical solution to a ventilating problem as it was a grace note to my boat barn. You see, I own four wooden boats, which range in size from 12 ft. to 30 ft. As wooden-boat owners know, maintaining these handsome old vessels outdoors can be a royal pain in the stern, especially in a climate such as Maine’s. Drying winter winds make recaulking nearly an annual event. So building a 22-ft. by 38-ft. boat barn made a lot of sense.
Even in Maine, there are hot summer days—sometimes for weeks at time—so good ventilation in the boat barn would be imperative. Gable-end vents would be inadequate. Additional ridge and soffit vents wouldn’t be aesthetically pleasing. Fans seemed unnecessarily expensive. Finally, it seemed a cupola was the best way to go. But where would I get the plans?
After all else failed, I went to the source
I searched dozens of libraries, pestered architects and even checked in on the Internet, all to little avail. Then I did what I do when a building problem has me stumped: I see how someone else did it. I drove around the countryside, where I stopped and stared at every cupola I passed. I took pictures, asked puzzled farmers if I could go into their barns, measured, sketched, and noted.
Some general rules began to emerge. From the outset, I found it would be difficult to build a cupola too big but easy to build one too small. I suspect this is due to underestimating the appearance of the vast plane of the roof compared with how the roof looks with a cupola in the middle of it. A cupola may look big enough on the ground, but put it up there on a 10-square roof against a big blue sky, and it looks small.
In any case, I soon found that the best-looking cupolas were at least 1 in. wide for every foot of roof ridge. So I figured that with a 38-ft. roof ridge, my barn should have a cupola at least 38 in. wide. Also, most of the cupolas I liked were square. The vertical measurement on good-looking cupolas seemed to be 1 times or 1.5 times the cupola width. I made vertical measurements from the roof ridge, not from where the cupola base meets the slope of the roof.
I decided to keep the design simple
The next step was to figure out what cupola design would be most appropriate for my barn. Because cupolas are a favorite subject of many painters, I found numerous models from which I could adapt ideas. The possibilities seemed endless, from a simple roofed box with vents to an elaborate Victorian wedding-cake design.
I quickly settled on something somewhere in the middle, but more toward the roofed-box end of the scale than toward the ornate. And because my design would complement our home and existing outbuildings, which all have 12-in-12 roof pitches, I went with a four-gable cupola that would have a 12-in-12 pitch roof.
For more photos and details, click the View PDF button below:
Fine Homebuilding Recommended Products
Fine Homebuilding receives a commission for items purchased through links on this site, including Amazon Associates and other affiliate advertising programs.

Fall Protection

Peel & Stick Underlayment

Flashing Boot






















