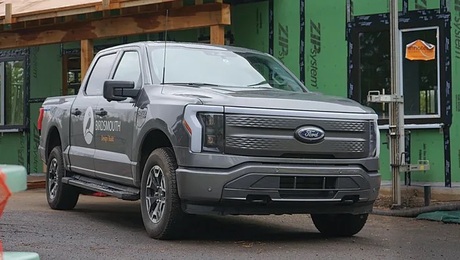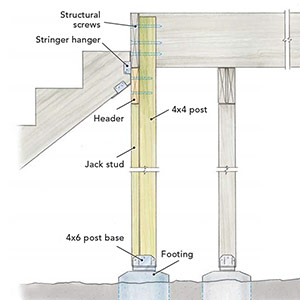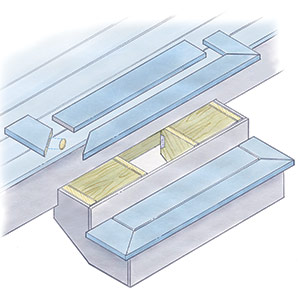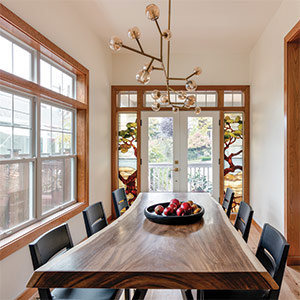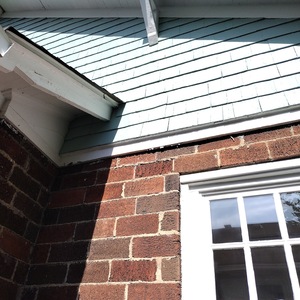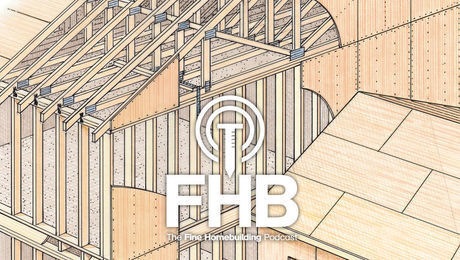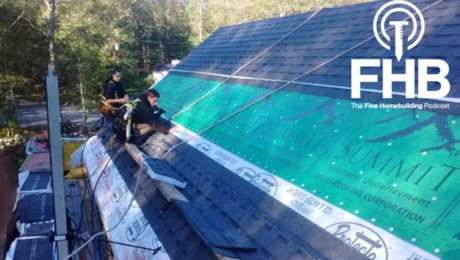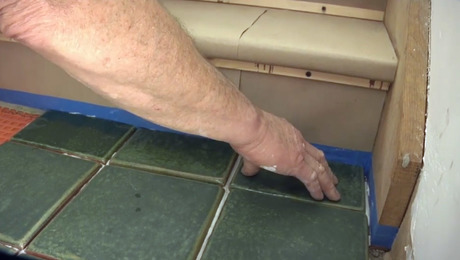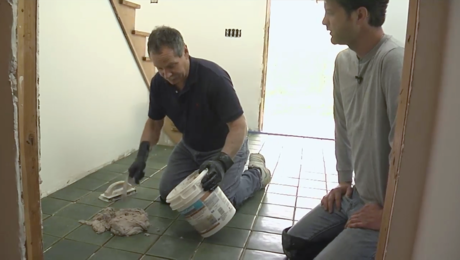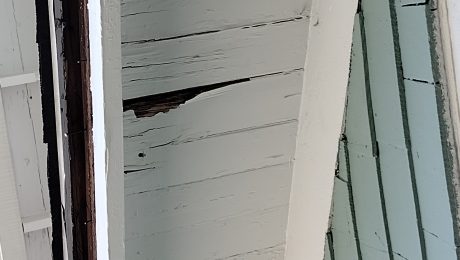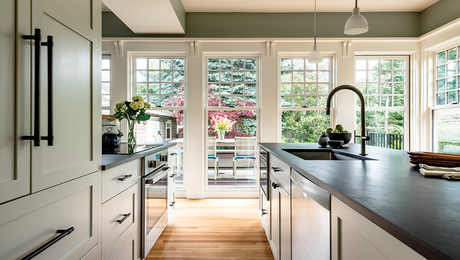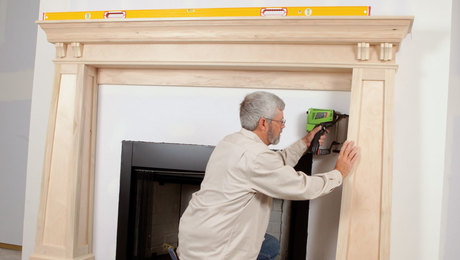A Furniture-Grade Deck
Hidden fasteners and integral lighting streamline a contemporary, Craftsman-style deck.
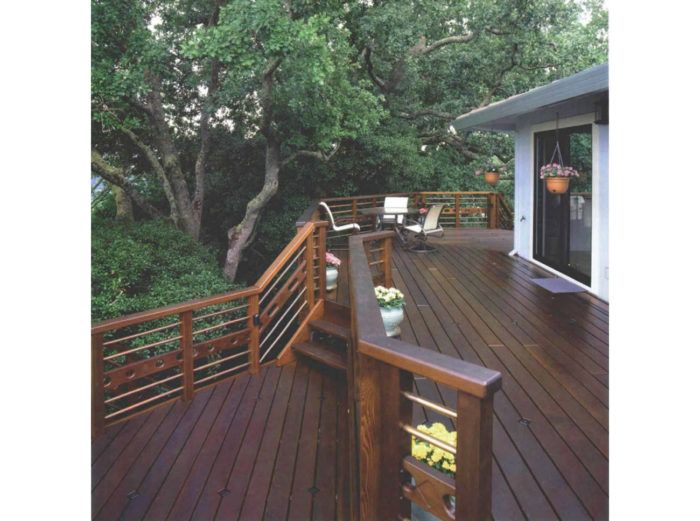
Synopsis: This article details a single construction project in which a large, carefully crafted deck is built at a California house. The emphasis is on woodworking details.
Hungry deer prowl the sunburned hills of Danville, California. When spring rolls around and flower beds full of tender sprouts make their annual push, the deer practically paw the ground in anticipation. But not at Steve and Celeste Butterfield’s house.
On their steep hillside, the Butterfields had grown weary of feeding the deer a steady diet of pedigreed plants with Latin names. The only shrubs that the deer wouldn’t eat were the ones they couldn’t reach — like the ones in pots out on the decaying deck. Deer don’t like stairs, or wooden floors for that matter.
Landscaping seemed like a losing proposition, so Steve and Celeste decided to put their outdoor-improvement money into replacing the old deck. They hired me to lavish attention on the new deck as though it were a piece of furniture and to make it last by avoiding the mistakes made in their original deck.
Why decks go bad
The Butterfields’ original deck didn’t have much of a chance at longevity. Its deck boards were too close together, and the oak leaves that collected in the narrow crevices between the boards held moisture and promoted rot. The deck’s ledger was nailed directly to the plywood siding, and the lack of an airspace caused rot both in ledger and in plywood. At the butt joints between the deck boards, nails too close to the board ends caused splits and potentially dangerous slivers that angled upward toward oncoming feet.
At our earliest design sessions, we nailed down the important details to be included in the new deck. It would be made of the best-quality redwood that we could find, and it would be detailed to shed water and to promote ventilation. All exposed edges would be rounded to make them soft to the eye and to the touch, and all decking fasteners would be hidden from view. The railing would be unobtrusive and include a discreet lighting system. Finally, a pair of stairways to the hillside below would make for easy access to the area under the deck. With these marching orders, I set out to design and build the ultimate deck.
Following the lay of the land
As the defunct deck was being torn down and hauled off, Barry Pfaff and I began the layout for the new one. The old deck was 10 ft. wide, and we all agreed that a wider deck would be a more useful deck. We settled on 12 ft., which leaves enough room to have a table and chairs on the deck with circulation space to the sides.
For more photos, drawings, and details, click the View PDF button below:
