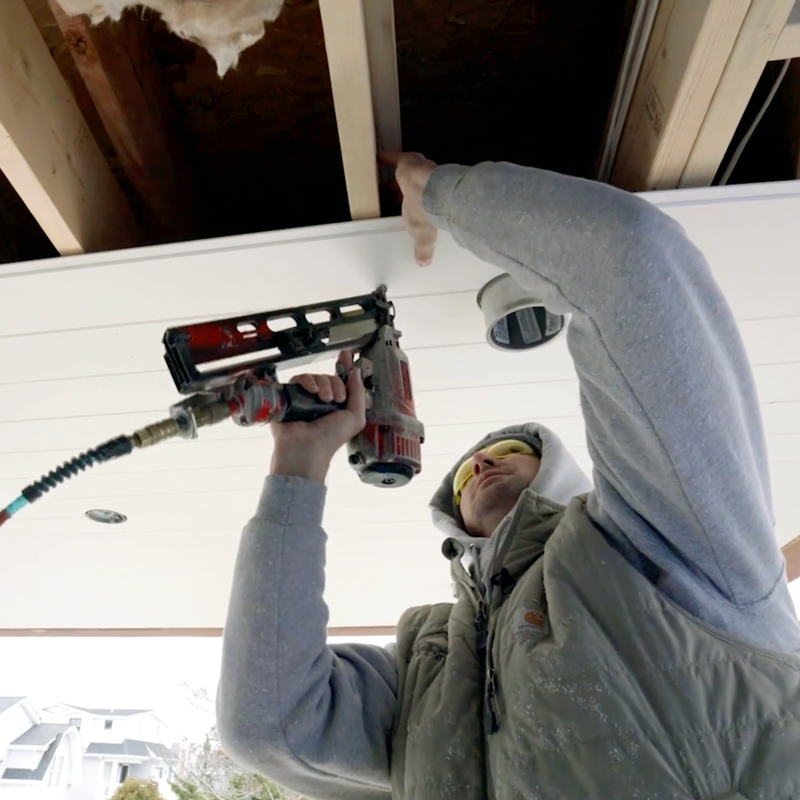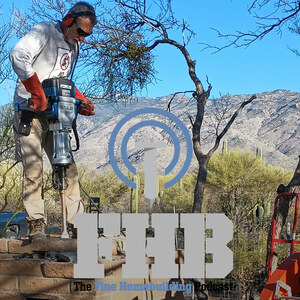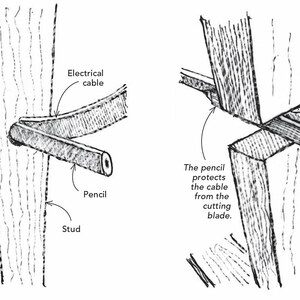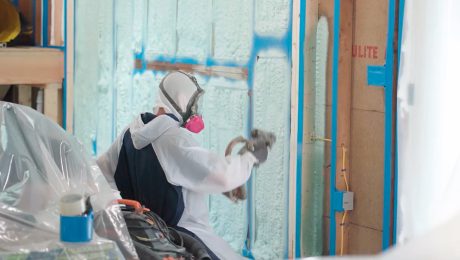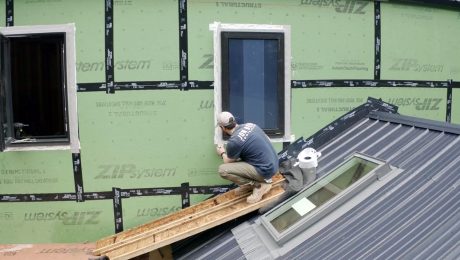Wall-Sheathing Choices
Today's sheathing materials offer strength, energy efficiency, economy, and fire-and water-resistance — but not all in the same package.
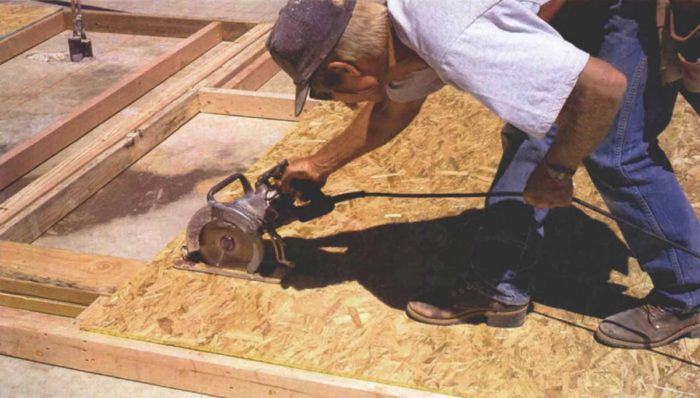
Synopsis: This is a survey of the panel products that are typically used to sheathe walls, including gypsum and rigid board insulation as well as plywood and oriented strand board. The author covers pros and cons of each.
Until the end of World War II, most wood-frame houses in the United States were sheathed with sawn boards. Builders debated whether the boards should be installed horizontally or diagonally. Diagonal sheathing eliminated the need for additional wall bracing, but shrinkage sometimes distorted building frames, causing problems such as cracked stucco. Horizontal sheathing didn’t brace walls, but it didn’t distort them either and was easier and more economical to install. Unresolved, the issue became moot when plywood superseded board sheathing shortly after World War II.
Nowadays, most houses are sheathed with panels instead of boards. There are at least a dozen types of wall-sheathing panels on the market, most of which are structural panels that can brace walls or insulating panels that can’t brace walls. Fire-resistant panels are also available, some of which can brace walls but none of which insulate. And to top this off, only certain types of structural sheathing can serve as nail base for siding materials that need intermediate fastening between studs, such as wood shingles.
When choosing sheathing materials, you need to consider not only structural, energy and combustion issues, but also code-compliance, cost, availability, job-site durability, ease of installation and, believe it or not, curb appeal.
Structural sheathing is designed to brace walls
Although plywood was available as early as 1905, it wasn’t until 1938 when waterproof glue replaced hide glue that plywood caught on as a building material. By the postwar building boom of the late 1940s, plywood was well established as high-quality structural sheathing.
Oriented strand board (OSB), on the other hand, came to market in 1981. Whereas plywood veneers usually are peeled from large-diameter logs, OSB has cross-laminated layers of compressed wood strands machined from small-diameter, fast-growing trees. OSB is nearly as strong as plywood and costs less; which is why it outsells plywood wall sheathing in many areas.
Structural-wood panels such as plywood and OSB are regulated by an approved certification agency (usually APA-The Engineered Wood Association) to verify that the panels meet code recognized performance standards. Trademark/grade stamps certify a panel’s compliance and list pertinent information about a panel’s thickness, exposure durability and structural rating.
Plywood and OSB wall sheathing are normally 5/16 in. to ¾ in. thick, 4 ft. wide and 8 ft. to 10 ft. long. Building codes permit the use of 5/16-in. panels over studs spaced 16 in. o. c. and 3/8-in. panels over studs spaced 24 in. o. c., but this can make a flimsy backing for siding. Most builders opt for 3/8-in. panels over 16-in. framing and either 7/16-in. or ½-in. panels over 24-in. framing. If shakes or shingles will go on top, use sheathing at least 5/8 in. thick so that shingle fasteners hold fast.
For more photos and details, click the View PDF button below:


