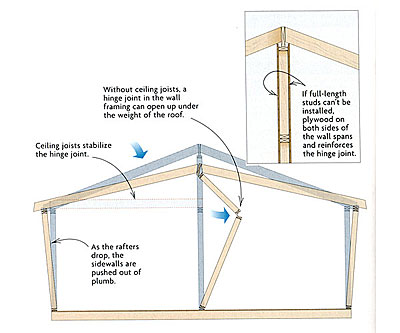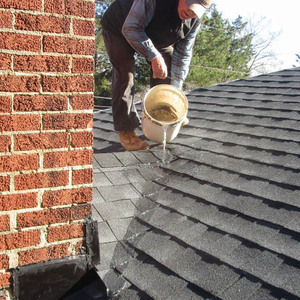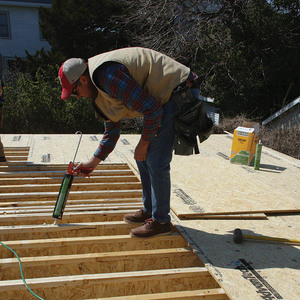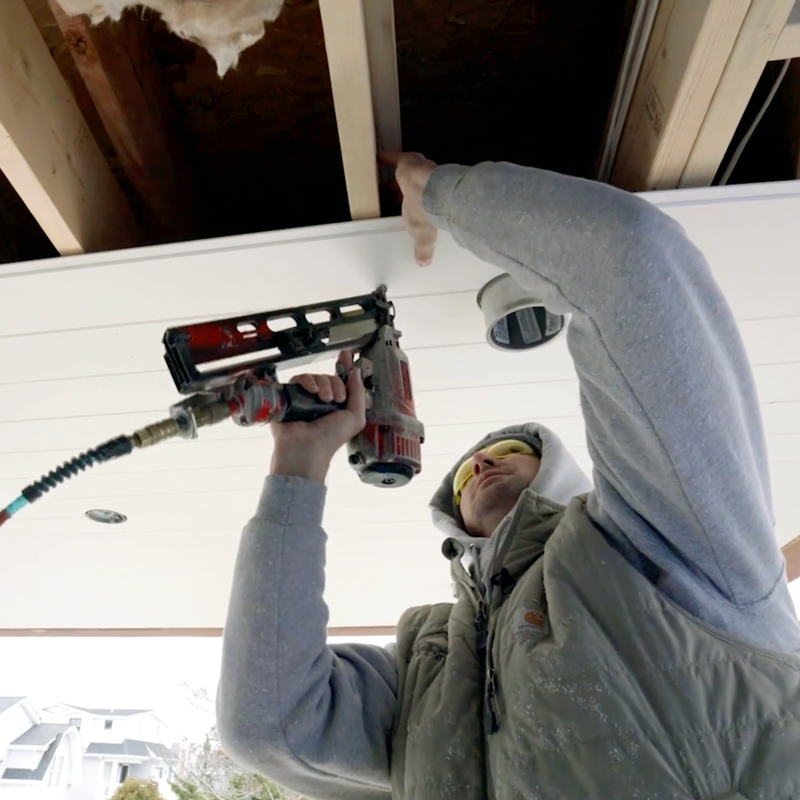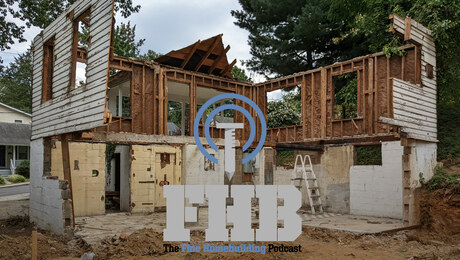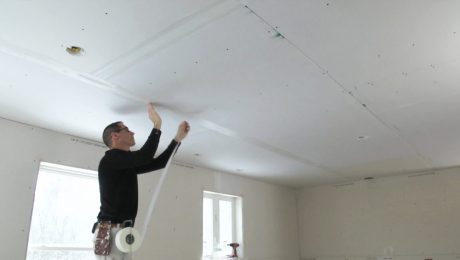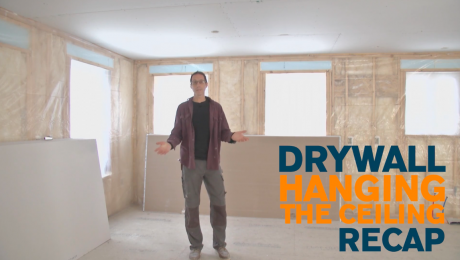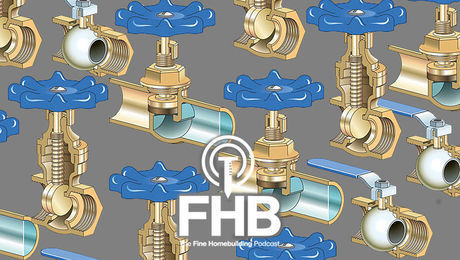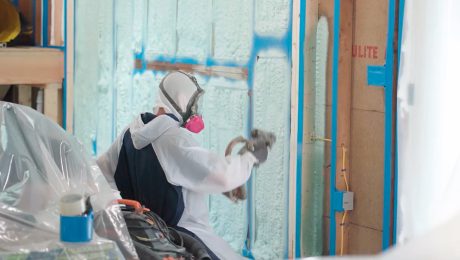Q:
I’d like to remove ten ceiling joists in a second-floor 13-ft. by 13-ft. bedroom on the front half of my house to create a vaulted ceiling. The back half of the house has cathedral ceilings (no ceiling joists). I’m worried that I might compromise the structural integrity of the house. If I am creating a problem, can you offer a solution?
Fred Diefenthal, Miller Place, NY
A:
Chris DeBlois, a structural engineer with Palmer Engineering of Chamblee, Georgia, replies: Rafters want to flatten out under the weight of the roof, the ceiling, the rain, the leaves, the snow and that third (ouch!) layer of shingles. Aside from the goofy solutions that I like to tease people with (flying buttresses or systems of repelling magnets), there are really two basic options. You can tie the tops of the sidewalls together, or you can support the ridge so that it can’t drop. If the ridge can’t sag, the rafters simply cannot push the walls out. There are several variations on the tied approach: ceiling joists, collar ties, steel rods and other more exotic solutions too numerous to list. There are also nearly as many ways to keep the ridge from sagging. The most common approach is a ridge beam supported at both ends and sized for strength and for stiffness.
Another support option is a bearing wall that holds up the ridge and gives you two half-vaulted rooms, which is precisely your situation. The back room is already vaulted, so you already have a center wall that extends to the ridge. This wall could support the ridge and then allow you to remove the ceiling joists in the front bedroom as well.
Does this sound too good to be true? Maybe it is. My biggest concern about this arrangement is the construction of the center wall itself. I’m guessing that the center wall originally extended only to the underside of the ceiling joists and that the upper section was built when the back room was turned into a vaulted space. Even if the vault in back is original, the center wall is probably still framed in upper and lower sections.
In either case, the transition from lower wall to upper wall is a flimsy joint unless it’s braced laterally, in your case by the ceiling joists in the front room. Structural engineers model this situation as a hinge, and hinges are not meant to transfer loads applied perpendicular to the edge of a leaf.
The best (and most costly) way to resolve this problem is to remove both the upper and lower wall sections and replace them with full-height studs. Another option is installing full-height studs in the existing wall by cutting away sections of the plate between the wall sections. A simpler though less thorough option is to sheathe the wall with 1/2-in. plywood on both sides. The plywood should be installed vertically starting from the ridge so that the center of the 8-ft. sheets falls at or near the joint between upper and lower walls. The plywood should be glued and screwed to the studs. Plywood on one side might be adequate, but without knowing the details of the wall construction, I can’t be certain. A structural engineer could say for sure. Of course, if the wall was balloon-framed, then removing the ceiling joists leaves full-height studs supporting the ridge, and your problem is solved.
