Q:
I recently remodeled my home using scissor trusses to create a cathedral-roof section. The trusses terminate at a beam on each side. I’ve just started to notice moisture soaking through the drywall near the beams. I checked for water leaks and found none. But during my investigation, I noticed mold and mildew on the underside of the plywood roof sheathing and the trusses, indicating a serious condensation problem. I have a ridge vent running the length of this roof section, but with the beams at the lower end of the trusses, I have no type of soffit ventilation. What are my options in this situation?
Tim McCleary, Monument, CO
A:
William B. Rose, a research architect at the Building Research Council at the University of Illinois, replies: A ridge vent without a soffit vent doesn’t work, and here’s why. By virtue of their design and location on the roof, ridge vents are predominantly exhaust devices. The attic space will get makeup air to replace the air that the ridge vent has exhausted along the path of least resistance.
If there is plenty of soffit venting and if you have a relatively tight ceiling, then the makeup air will come from outside, which is desirable, summer and winter. However, without soffit vents, that makeup air comes from indoors, a situation that is not desirable in any season. It makes sense that the wettest spots are near the beam because that’s the most likely site for humid-air leakage from the indoors. I’m presuming that the roof has good eave detailing so that rain does not enter at the beam. Also, if you’ve exposed the attic cavity, I presume that you’ve scrubbed the moldy area with a diluted bleach-and-soap solution.
There are several approaches for fixing the problem. Creating a tight ceiling plane is the first priority. Seal any breaks in the ceiling, especially where the drywall or ceiling material meets the beam and around any ceiling fixtures. Maintaining low indoor humidity may be also effective, but for Colorado, it may require wintertime humidity below 25%, which could be uncomfortable.
If your roof is simple and straightforward, and if aesthetics and truss strength permit, then you create a vented-roof design by adding 2x sleepers and a new deck and roof. The spaces between the sleepers can probably be detailed so that the roof is vented at the soffit as well as at the ridge (see Venting a shed roof).
Your other options are a roof design without ventilation, an issue that is volatile and multifaceted. As I see it, the choice to go or not to go with attic ventilation does not in itself ensure good performance. The bottom line with attic assemblies, whether vented or not, is that they be done properly.
That said, one nonvented option is creating a compact roof assembly where the troublesome cavity simply isn’t part of the construction. A compact roof can be accomplished by adding closed-cell foam-insulation panels and new deck material to the top of the roof, but again, only if aesthetics and truss design permit.
The compact-roof approach that I prefer is using spray-applied foam insulation on the underside of the roof deck. Both of these approaches are expensive but have been well documented. And compact-roof assemblies are clearly the only acceptable base for low-slope roof assemblies.
The other strategy is cellulose insulation, which is dense, blocks airflow and contains salts that inhibit mold growth. In my opinion, many of the innovative uses I’ve seen for cellulose are experimental, but those experiments seem to be working well. If conditions permit, you could find a way to blow in cellulose at the gable ends of the trusses. Better yet, you could fill the scissor-truss cavity from the ridge, following Fred Lugano’s directions in Fixes for Damp, Moldy Houses. In any case, with cellulose insulation in Colorado, I recommend the use of a vapor barrier, such as plastic sheeting on the underside of the trusses or a vapor-barrier paint applied over the drywall.



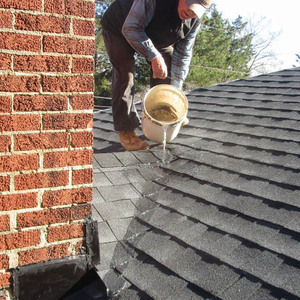
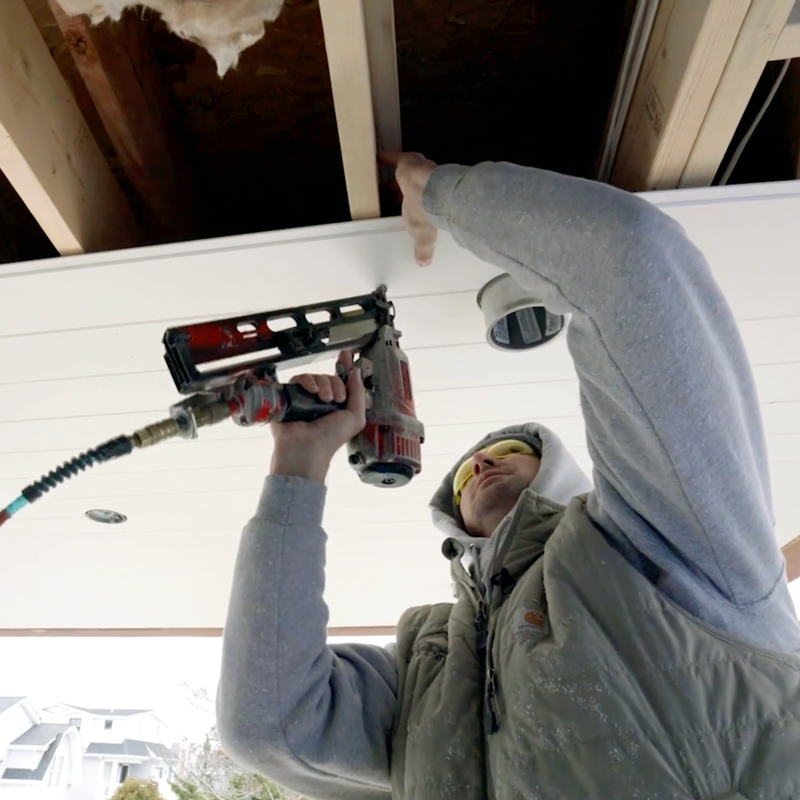





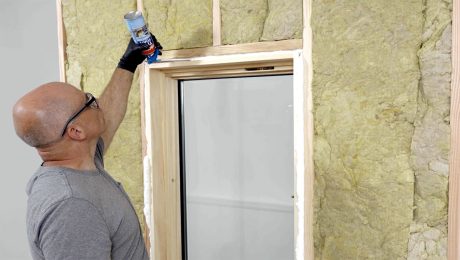
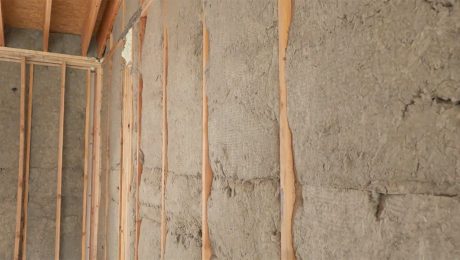
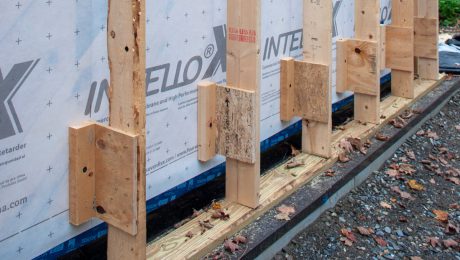

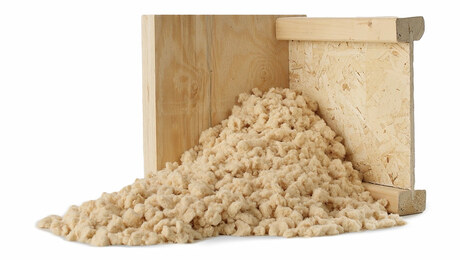
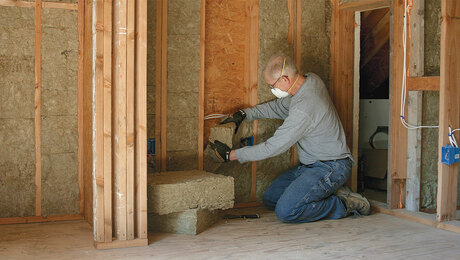









View Comments
I'm not sure when this question was asked or answered and I'm not sure when this product came into play but you could install Lomanco's deck-air DA-4 intake vent. You can install it along the edge or in your case, it can be installed up from the edge behind the beam. I doubt it will be cheap but will pail in comparison to a double deck or creating a no vent environment. In my opinion but I'm not a research architect, part of a building research council nor associated with any Universities, ha. I mean "research architect at the building research council at the University of IL"... Is this a serious title? I'm not trying to be a jerk but wow. How does that fit on a business card?