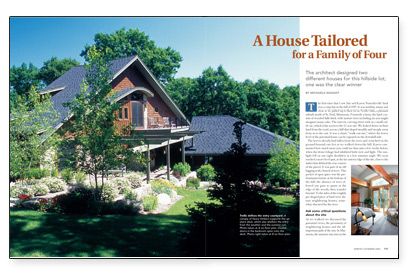A House Tailored for a Family of Four
Two solutions to the same hillside lot yield one clear winner.

Synopsis: Minnesota architect Michaela Mahady came up with two very different designs for a wooded suburban site, based on the land and the needs of the owners. The Long Cottage had steeply pitched roofs, narrow gable ends facing north and south, and a deck off the tall side of the house in back. It was a classic walk-out plan in a picturesque, cottage form. The second scheme, which Mahady dubbed The Path on the Hill, was based on a strong response to the land. As the alternatives were weighed, a clear favorite emerged, and this richly photographed article confirms the choice.
The first time that I saw Jim and Karen Nancekivells’ land was a crisp day in the fall of 1997. It was midday, sunny and clear as we pulled up to their lot in North Oaks, a pleasant suburb north of St. Paul, Minnesota. Formerly a farm, the land consists of wooded hills thick with mature trees including (as you might imagine) many oaks. The narrow, curving street ends in a small cul-de-sac, which is the access to the 1 1⁄2-acre site. We looked down on their land from the road, across a hill that sloped steadily and steeply away from us to the east. It was a classic “walk-out site,” where the lower level of the potential house can be exposed on the downhill side.
The leaves already had fallen from the trees and crunched on the ground beneath our feet as we walked down the hill. Karen commented how much more you could see than just a few weeks before, when the dense foliage had inhibited both view and light. The sunlight fell on our right shoulders at a low autumn angle. We soon reached a more level spot, at the far eastern edge of the site, close to the stakes that defined the rear corners of the parcel. It was part of an old logging trail, cleared of trees. This pocket of open space was the predominant feature at the bottom of the hill; the absence of trees allowed our gaze to pause at the edge of the woods, then wander beyond. To the sides of the roughly pie-shaped piece of land were distant neighboring houses, somewhat obscured by the trees.
Ask some critical questions about the site
As we walked, we discussed the potential views, the proximity of neighboring houses and the all-important path of the sun. In Minnesota, the summer sun rises in the northeast, proceeding on a long arc to its position at noon, high in the sky, and gradually descending along a similarly arced path to its setting point in the northwest. This big swing of the sun gives us our long summer days. In the winter, by contrast, it barely peers above the horizon, rising late in the morning in the southeast to a much lower height at its noonday position, curving quickly back down to set in the southwest. This sun path yields a much shorter day. The steep angle of the summer sun produces short shadows; the shallow angle in the winter produces longer shadows throughout the course of the day.
In our northern climate, with its short winter days, access to sunlight is crucial, both for levels of illumination and for a sense of psychological well-being. Access to the light can begin to shape a footprint of a building in one’s imagination, based on how deeply the precious winter sun can penetrate into the form of the structure.
For more photos, drawings, and details, click the View PDF button below:
Fine Homebuilding Recommended Products
Fine Homebuilding receives a commission for items purchased through links on this site, including Amazon Associates and other affiliate advertising programs.

All New Kitchen Ideas that Work

Code Check 10th Edition: An Illustrated Guide to Building a Safe House

Pretty Good House






















