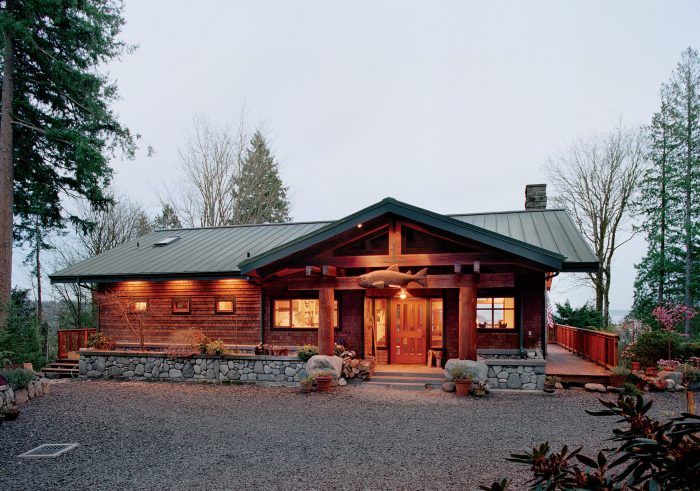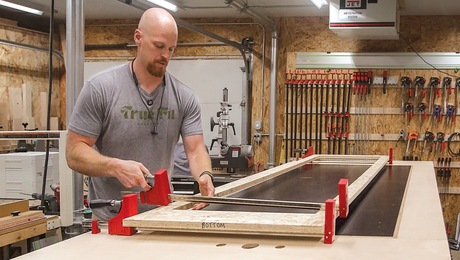Northwest Lodging
Site-milled timbers and local river rock transform a house with a simple floor plan into a rustic camp.

Synopsis: Not only did Bill Omaits want a home inspired by the fishing lodges he remembered from his childhood vacations, but he wanted the home built using the trees which lined the nearby river, and the rocks which lay beneath it. The exterior blends Japanese timber framing with a Green-and-Green-inspired sloping roof, and twin planters built from local river rock complete the look. Inside, the same hand-picked river rocks line the custom fireplace, and massive timbers support the exposed beams and boards which were all milled on-site from Douglas-firs removed during the clearing of the property.
 Living in a fishing lodge is many a man’s dream but seldom a reality — unless you’re Bill Omaits. He wanted a simply designed, efficient home that borrowed its look from the fishing lodges where he had vacationed since he was a boy. The property, just over an acre on a sloping site, is insulated from the neighbors by towering Douglas-fir trees and has a commanding view of Puget Sound.
Living in a fishing lodge is many a man’s dream but seldom a reality — unless you’re Bill Omaits. He wanted a simply designed, efficient home that borrowed its look from the fishing lodges where he had vacationed since he was a boy. The property, just over an acre on a sloping site, is insulated from the neighbors by towering Douglas-fir trees and has a commanding view of Puget Sound.
A generous entry that’s in proportion to the house
The main entry blends Japanese timber framing with a Greene-and-Greene-inspired, wide, low sloping roofline to create a uniquely Northwestern feel. The high gable breaks the monotony of a plain roofline and offers a generously spaced and protected entry.
The planters on each side of the entry are built from river rock. Bill and his sons gathered the stones, about 10 truckloads, after obtaining permits from the Forest Service. Bill says he could have bought the stone and had it delivered: “It would have been a lot easier that way, but you get a lot of waste, too. We went out in August and September because the rivers are at their lowest and the selection’s at its best, and picked the rocks for both color and shape. And wouldn’t you know, the stones we needed were always the farthest from the truck.”
Making the best use of a sloping site
One of the finer aspects of lodge architecture, the model on which this house is based, is to build with respect for the scenic qualities of the area. To my relief, this meant that a grand and towering house, one that owned the site, was out of the question.
Instead, we used the slope and constructed the house with a daylight basement that delivered 1500 sq. ft. of living space at an economical price. The downstairs living space — two large bedrooms, a full bath, a recreation room with a wood-burning fireplace, and generous storage rooms — literally spills onto a garden patio. But this living space is completely hidden from the initial approach to the house. Using the slope in this manner cut the perceived size of the house in half, which is in keeping with the scale and perception of lodge architecture.
An efficient fireplace adds character to the living space
The fireplace is of masonry-block construction around a 42-in. woodburning insert (www.lennoxhearthproducts.com) and is faced with hand-selected stone. The large granite mantel and hearth were installed safely using a car-engine hoist.
Designed not only to be an aesthetic focal point but also to work efficiently, the fireplace has outside-air vents that supply the combustion box with fresh air. A pair of glass doors allow the firelight to be appreciated while keeping the room’s heat from going up the flue. Fans hidden behind the granite grille draw cooler room air from vents on each side of the fireplace. The air then is heated by the combustion box and blown like a warm wind across the room.
The beauty of timber-framing is its strength
In the living/dining room, the dominant feature, aside from the view, is a layered gridwork of natural wood in the ceiling. Massive 6×14 structural timbers support the rows of 4×4 purlins, which in turn carry the alternating 2×6 and 2×8 tongue-and-groove ceiling boards. All of these pieces, from beams to boards, were milled from Douglasfir trees right on the property (sidebar right). The ceilings are a luxurious 10 ft., which makes for more comfortable rooms. At first, the design called for vaulted ceilings to make the spaces feel even bigger, but Bill said no. He wanted a simpler house and believed that vaulted ceilings would make the rooms more costly to heat. The 6×14 crossbeams are structurally engineered to be connected to the vertical timbers with steel seismic straps that are nailed to the beams and lag-bolted to the timbers. These connections are engineered all the way through to the foundation. The heavy construction and the warmth of the wood provide strength and comfort to the home. This is intentional. On Feb. 28, 2001, the island was shaken by an earthquake registering 6.8 on the Richter scale. Its epicenter was just off the south end of the island, close to the site, but I’m happy to report the house sustained no damage.
A custom home with a basic plan
The owner wanted a simple, economical plan, and that’s what drove the design. The open floor plan provides ample flow between the public areas for a more comfortable house, and there’s plenty of outdoor living space for both floors. The walk-out basement’s garden patio is sheltered by the main floor’s wraparound cedar deck.
Specs
- Bedrooms: 3
- Bathrooms: 21 ⁄2
- Size: 3000 sq. ft.
- Cost: N/A
- Completed: 2000
- Location: Bainbridge Island, Wash.
- Architect: Priscilla Zimmerman
- Builder: Monte Hall
- Structural Engineer: Paul Faget, Swenson Say Faget
For more photos, drawings, and details, click the View PDF button below:
Fine Homebuilding Recommended Products
Fine Homebuilding receives a commission for items purchased through links on this site, including Amazon Associates and other affiliate advertising programs.

The New Carbon Architecture: Building to Cool the Climate

Musings of an Energy Nerd: Toward an Energy-Efficient Home

Get Your House Right: Architectural Elements to Use & Avoid


























