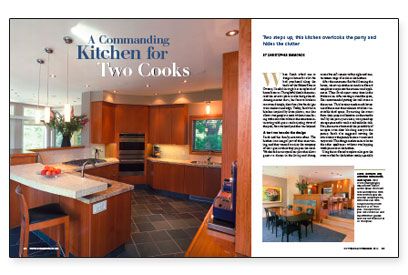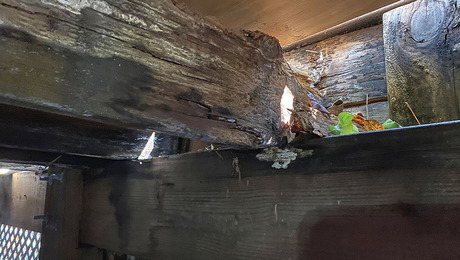A Commanding Kitchen for Two Cooks
Two steps up, this kitchen overlooks the party and hides the clutter.

When Sarah asked me to design a house for a lot she had purchased along the banks of the Rideau River in Ottawa, I leafed through her scrapbook of home features. Thoughtful details characterized the exterior pictures she had gathered. Among interior shots, her favorite kitchens ran toward simple, clean lines, but the designs were modern and edgy. Today, Sarah has a kitchen inspired by those photos, one that allows two people to cook without interfering with each other while at the same time interacting with guests and enjoying views of the pool, the courtyard, and the river beyond.
A test run tweaks the design
Sarah and her family entertain often. The kitchen is an integral part of their entertaining, and they wanted to enjoy the company of their guests while they prepare the meal. We decided on an open floor plan that allows guests to cluster in the living and dining rooms but still remain within sight and conversation range of cooks in the kitchen.
After the contractor finished framing the house, we set up sawhorses and cardboard templates to represent the counters and appliances. Then Sarah spent some time in the kitchen area. After moving around the space, she recommended putting the wall ovens in the corner. This location made much better use of the corner than cabinets with their inevitable dead space. By moving the ovens from their proposed location on the outside wall by the pantry entrance, we opened up storage space and a work area beside the sink. Plus, the move eliminated the possibility of an open oven door blocking entry to the pantry.
Sarah also suggested moving the microwave to the pantry because it’s not used very much. This change made it easier to locate the other appliances without overlapping work patterns in the kitchen.
Using the cardboard templates also gave the owners a feel for the kitchen’s scale, especially the distances between work areas and appliances. Without an island, I was concerned that the work patterns might be too stretched out, but we found that we had achieved two efficient work triangles: refrigerator, sink, oven; and refrigerator, prep sink, cooktop. There is ample room to work along the expansive counters, and the cabinets and a large walk-in pantry provide plenty of storage.
Cooks preside from an elevated kitchen
From their vantage point two steps above the living and dining rooms, the cooks preside over the interior space. They easily can maintain eye contact with guests in the living, dining, or banquette areas. The kitchen’s height advantage helps to incorporate a 180˚ outdoor view that includes tiered decks cascading to the pool and the beautifully landscaped courtyard beyond the banquette.
The leather-upholstered banquette is the perfect place for someone to sit and talk with one of the cooks. Centered between the kitchen, dining room, living room, and courtyard, the banquette is the focal point of the house. This nook bridges the indoor and outdoor spaces.
For more photos, drawings, and details, click the View PDF button below:






















