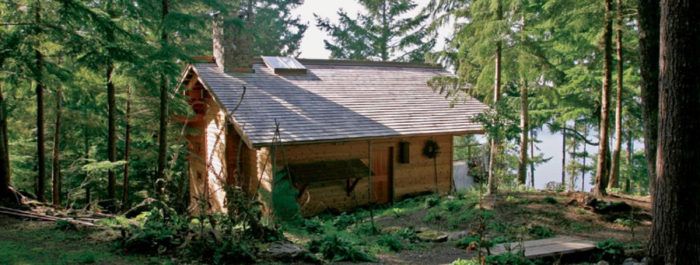A Big Little House on the Ridge
Nestled among cedars and firs, this cabin packs multiple levels, a fireplace nook, and plenty of room for guests into 800 sq. ft.

Synopsis: Given its high ceilings, long views, and multiple spaces, it’s hard to believe that this little house has but 800 sq. ft. under its impressive timber-framed roof. But discrete spaces for specific functions abound. Their boundaries are level changes, circulation paths and even the placement of the beams that carry the rafters near the ridge. And because the spaces are open to one another, there is no sense of confinement in this house. Built-in cabinets divide the two levels, doing double duty as half-walls and storage areas.
Jay and Sue Kimball had dreams of building a pair of houses on a ridge overlooking the sheltered bay that occupies the heart of Washington’s Orcas Island. One house would be the primary residence, and the other a Craftsman-style cabin for visitors. With architect in hand, they set about designing the guest cabin first. But midway into the building process, an unexpected change in Jay and Sue’s work life turned everything on end. As a result, they moved to the island sooner than they had anticipated, putting plans for the main house on hold and making the cabin their primary residence.
As it turned out, the cabin became a lesson in efficiency. It has no wasted space, offering lessons on how any small house can make the most of the space under, and in this case, next to its roof.
The roof is more than just a lid
To get the project off to the right start, architect Roy Lundgren asked Jay and Sue to write a narrative describing their vision of the guest cabin. In their detailed and lively articulation, Sue described open, light-filled spaces clad in wood and serving multiple functions. She wanted room to dance and nooks to nestle into with a good book. Jay felt strongly about building the house with as little disturbance to the land as possible.
The first impression of the Kimball house is all roof. Visitors park about 50 steps away and descend on a winding footpath through mature trees and mossy nurse logs. The roof’s long overhangs, thick-butt cedar shingles, and stone chimney emulate the textures of the forested hillside. The true complexity of the roof, however, is revealed only moments before you knock on the front door. “Let the bones show,” asked Jay, and indeed they do.
Gazing upward, the eye is captured by a fabric of timber that forms the roof’s underbelly. Soaring overhangs—8 ft. at the eaves and nearly 12 ft. at the gable—are supported by hefty cantilevered rafters. On top of these structures rests a lacework of purlins and cedar planking, each layer woven perpendicular to the last, and each descending in size. Inspired by Japanese architecture, the result is a cabin with a visual field of ever-changing light and depth.
“Long roof overhangs create a strong sense of shelter,” Lundgren says, “which is really what a house is all about. They invite you in and enhance the feeling of protection.” In mild and rainy climates such as that of Orcas Island, large overhangs also extend the living space and protect the house from weather.
Below the front gable, a triangular deck pokes out and over a precipitous west-facing slope. Thoughtful pruning gives the feeling of privacy and safety while creating corridors of dazzling views.
For more photos and details on this small cabin, click the View PDF button below.
Fine Homebuilding Recommended Products
Fine Homebuilding receives a commission for items purchased through links on this site, including Amazon Associates and other affiliate advertising programs.

Not So Big House

Pretty Good House

All New Kitchen Ideas that Work






















