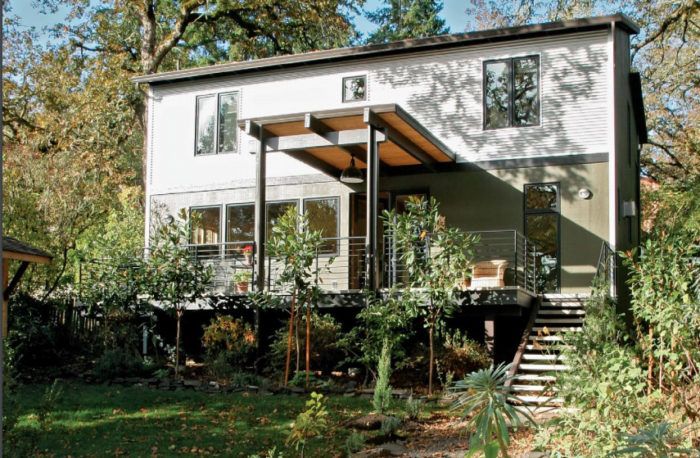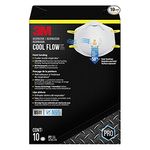A Low-Budget, High-Impact House
A design/build team delivers a custom house with copper counters, oak floors, travertine stairs, and a great outdoor space for $126 per sq. ft.

Synopsis: This home in Eugene, Oregon, might be a basic box, but it’s played well. Designer/builder Chris Stebbins used standard building materials efficiently; unnecessary framing members were eliminated by aligning rafters, beams, joists, and studs. In addition, building materials do double duty as both the structure of the house and its finished skin: Breckenridge plywood siding serves as both sheathing and siding, and 2×6 decking is both ceiling and upstairs floor. Rooms also do double duty: a large space at the head of the stairs is both a den and a guest room; the upstairs bath is also the laundry; and the kitchen doubles as the dining room. Copper counters might seem like a splurge in a budget-minded house, but they were less expensive than other premium countertop materials. So were the travertine tiles in the foyer and stairway.
A dozen years ago, Bill Brewer and Nancy Mannelli left the hectic city that Seattle had become and started a simpler life in Eugene, Ore. They bought a fixer-upper on a sloping double lot in a neighborhood of smallish old homes and big oak trees on the west side of town.
The extra lot naturally evolved into their garden, but over the years, Bill and Nancy kept eyeing it as a potential site for a new home. By 2003, property values had gone up enough to make the project feasible, if some important conditions could be met: The new house had to be a bit larger than the old one, with more natural light, and it couldn’t cost more than their current mortgage.
As Bill and Nancy’s designer / builder, I knew we could meet those conditions if we stuck to some ground rules. Their new house had to be simple in shape and had to use standard building materials efficiently; where possible, they had to do double duty as both the structure of the house and its finished skin. Any splurges on finishes had to be played in conspicuous places. Finally, taking advantage of Bill’s experience as a decorative painter, we had to have fun with color.
Get the homeowners involved in the design
Instead of taking on this project in the traditional role of a designer/builder, I asked Bill and Nancy to have a go at being their own designers, with me as their guide. I wanted them to own the project from conception to completion.
Our design process began with sketches describing spatial relationships and quickly moved into cardboard models that Bill constructed in order to understand the volumes and shapes of the house.
We also took walks around town to identify desirable features in Eugene’s eclectic neighborhoods. Then we talked about which details or strategies would deliver the greatest return on the time and materials that it would take to make them.
We started with something simple; it gradually grew more complex and layered with details and expenses that weren’t really necessary. Then we pared things down. “Happiness is a place between too little and too much,” according to a Finnish proverb. That drumbeat drove this project: Our goal was to arrive at a design that was just enough and no more.
For more photos and details, click the View PDF button below.
Fine Homebuilding Recommended Products
Fine Homebuilding receives a commission for items purchased through links on this site, including Amazon Associates and other affiliate advertising programs.

Angel Guard Deck Demon

Lithium-Ion Cordless Palm Nailer

N95 Respirator






















