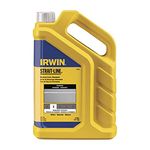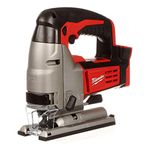Designing a Grilling Station
An architect offers safe, practical tips for building this open-air cooktop
You’re thinking about adding a deck or patio in the backyard, and you’re ready to step it up a notch by incorporating an outdoor grill. How about combining a stainless-steel gas grill and a new patio or deck in an open-air grilling station? Whether it’s inspired by a pergola or by a gazebo, the structure will keep the sun off your back and the rain off your shiny new grill, and it will look better than a grill simply parked on a corner of the deck.
Safety comes first
You might be tempted simply to roll your existing propane grill under a new pergola. This won’t look as nice as a built-in grill, though. What’s more, mobile gas grills have stricter fire-safety clearance requirements than those of their built-in cousins.
A grilling station constructed for a rolling grill would look extremely ungainly because manufacturer’s instructions commonly demand clearances between 24 in. and 36 in. “from any wall or surface.”
These clearances are important. Not long ago, I forgot to turn off our mobile grill’s burners. After dinner, my wife looked out to our patio and yelled, “The grill’s on fire!” As odd as these words sounded, it was a fact: Our grill was on fire. The hood had become so hot that its exterior paint was burning in places. Luckily, a quick spray with the hose doused the flames.
The manufacturers’ installation instructions for both mobile and built-in grills state that you should not locate a grill under any “unprotected” combustible roof or eave. They mean exposed wood rafters, wood soffit boards, plywood decking, and so forth. If you’re going to use wood for a roof or a pergola, then it should be covered with a noncombustible material such as stucco or fiber-cement panels and/or trim boards.
If you really want to have exposed wood on your roof, despite manufacturers’ warnings, use good sense and allow extra clearance above the grill. I also recommend that you use stouter beams and rafters than normal. Additionally, be sure to check your local building codes for any restrictions regarding outdoor barbecues.
Raised-deck grilling station
If you’ve got a view from your deck, your grilling area should capitalize on it as long as you don’t block views from the house. This relatively simple structure preserves views from across the deck while providing shelter, light, counter space, and a sitting area.
A fully integrated built-in grill doesn’t need the 2-ft. to 3-ft. clearances that are required by rolling grills.
The eleven staples of grilling-station design
A backyard grilling station can be small and simple, big and complicated, or somewhere in between. Here are some design guidelines to consider:
1. Don’t block the best views from inside the house.
2. If the house kitchen is nearby, then there might be little justification for the extras often seen in wellappointed outdoor kitchens (undercounter refrigerators, ice makers, sinks, storage cabinets, and so on).
3. Give yourself ample countertop space, preferably on both sides of the grill. Counter space is more important than cabinet space. Also, enclosed cabinets in outdoor kitchens make perfect homes for spiders, ants, and other critters. Be wary of using wood cabinet doors; they’ll be nothing but trouble from the first change in humidity. I prefer open shelving outdoors.
4. Solid masonry construction below the countertops is the most durable option and should be used for groundlevel construction (see sidebar below).
5. Make your gazebo a place where people want to go. If the structure looks good, then folks will be drawn to it. If there’s a nice view from it, then they’ll hang around longer. If there’s enough room, add a table and chairs for dining alfresco.
6. Account for the prevailing breeze. You don’t want to fill the house with smoke every time the grill is fired up.
7. Look for opportunities to incorporate storage in the design. Have a handy place to stow cooking tools; stainless-steel drawer units are ideal for this. A bench with a hinged top can become a place to store lawn sprinklers, extra hoses, and other gardening gear. Never store extra propane tanks adjacent to the grill or in enclosed spaces of any kind.
8. Include utilities to support the grill. You need electricity for an overhead light or two, and you need power for features like rotisseries. If you don’t want the hassle of dealing with propane tanks, “hard-pipe” natural gas or propane to the grill.
9. Rain doesn’t always fall straight down, so make sure the roof has ample overhangs. If the eaves are 8 ft. high, I extend them horizontally 24 in. past the countertop. For eaves 9 ft. or higher, I extend them 30 in. to 36 in. You might not be cooking in the rain often, but dry countertops stay cleaner, last longer, and don’t have to be toweled off when you want to use them.
10. The bigger and taller the roof and the steeper the slope, the more visible it will be. Go with a shallow pitch if you don’t want the roof to be the most-dominant visual element in your backyard.
11. Choose countertops for your climate and your cooking style. Dark, mottled countertop surfaces tend to hide stains and spills better than light, uniformly colored surfaces. However, dark colors absorb the sun’s radiant heat readily and make surfaces hot to the touch on late-summer afternoons. Smooth countertops with few or no grout joints are the easiest to clean.
Ground-level patio
Construction at grade allows the use of fire-resistant masonry, ideal for supporting a built-in grill. However, the structure is essentially a small building that requires a footing and must be designed to withstand shear and uplift forces. The gazebo’s style and materials can be chosen to echo the house or to integrate with the landscape. For example, you can choose stone veneer to match the house or the local fieldstone in a nearby stone wall.
Countertops need to resist rain and heat
A built-in grill needs flanking countertops. The most durable way to support outdoor countertops is with stone, brick, or concrete-block masonry walls. Traditional concrete blocks, also known as concrete masonry units (CMUs), usually require a tile or cement-stucco finish to hide their utilitarian look. Split-faced or glazed CMUs are an alternative with attractive colors and textures that don’t need to be hidden from view.
Because masonry is heavy, this approach lends itself to projects built at grade. Supporting masonry walls on elevated wood framing is both impractical and generally not allowed by building codes. To do it safely requires an engineered-steel or masonry support structure independent of the wood-deck framing.
If you’re building a grilling station on an elevated wood deck, you have to isolate the grill from wood members. Most manufacturers sell insulating jackets that wrap the underside of the grill. I also suggest protecting all vertical wood-framing surfaces with cement stucco or tile and using a noncombustible countertop material. Before you conceal these substrates, use the best waterproofing and flashing methods to protect wood surfaces and intersections.
Pergola grilling station
An open pergola frames the grill and prep area. Not only does the pergola provide a way to integrate the grill into a structure so that it looks more finished than a stand-alone wheeled grill, but it also adds a bit of shade on sunny days and lighting for barbecuing after dusk. A pergola works on both raised wooden decks and ground-level patios. At ground level, the base can be stucco on masonry or solid masonry instead of a plywood substrate.
Look around your yard for design inspiration
A tried-and-true design strategy is to borrow architectural details from the house. This is especially true for a small backyard where the deck or patio is adjacent to the home. Using a similar roof shape and a matching roof material usually looks appropriate, as does incorporating the same siding used on the house.
If you have a large yard or a natural feature as a focal point, you might want your grilling station to relate visually to the environment. Using locally harvested stone and lumber is one way to achieve this look. Depending on the climate, wood can be left to weather naturally, or it can be sealed with a clear, UV-resistant finish. The surrounding trees, rocks, soil, and grasses should inspire any of the colors that you add. I find that concrete countertops lend a natural, earthy quality with a slightly imperfect, handmade feel.
If blending in isn’t your style, you can have fun designing your grilling station with a dramatic roof shape, a curving screen wall, or a bold accent color. Consider using metal for roofing, siding, or structural elements to add a contemporary flair.
Modern steel gazebo
If the aesthetic works for your site, steel offers a lot of flexibility for sheltering a grilling area. As a noncombustible material, steel eliminates all the worries caused by warnings about wood materials in the paperwork that comes with your grill. And because of steel’s structural properties, the gazebo can have clean lines and long spans with great shear strength.
Drawings by: Paul DeGroot
Fine Homebuilding Recommended Products
Fine Homebuilding receives a commission for items purchased through links on this site, including Amazon Associates and other affiliate advertising programs.

Standard Marking Chalk

Jigsaw

4-Gallon Piston Backpack Sprayer





























View Comments
Always contact the local authority having jurisdiction (AHJ) before constructing a specific grill structure. Unfortunately, over the years I've discovered quite a few ways these fall short of proper code compliance:
• Some do not permit a grill under any "structure" without a hood.
• Technically, a "protected" structure meets the IBC Chapter 7 requirements for fire protection—beginning with total encapsulation of the entire structure with 1-hour layer of 5/8" gypsum drywall.
• AHJs often refer to the grill manufacturer's (UL or other) listing requirements and quite a few prohibit installation under any structure whatsoever (e.g., Weber, Char-Broil, Wolf).
• Some grill manufacturers require "non-combustible" structure, which means no wood, regardless of being protected or not.
• In some circumstances, grills are not permitted on wooden decks.
• In many grill requirements, installation manuals equivocate between "structure" and "finish."
As you would expect, all this ambiguity works in favor of the grill manufacturers and puts the liability on everyone else. And some (many?) insurance companies hesitate to (fully) compensate for damages with non-code compliant construction, which includes, by reference, those same manufacturer installation requirements.