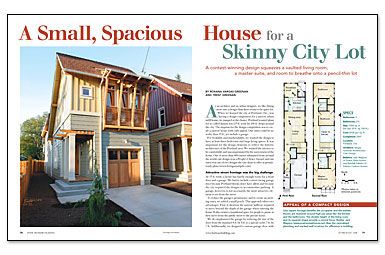A Small, Spacious House for a Skinny City Lot
A contest-winning design squeezes a vaulted living room, a master suite, and room to breathe onto a pencil-thin lot.

Synopsis: In many cities, narrow lots end up being unused space. Portland, Ore., decided to turn that problem into a challenge by holding a design competition for “skinny” lots (25 ft. wide by 100 ft. deep). Roxana Vargas-Greenan and Trent Greenan of Vargas Greenan Architecture-Civic Design submitted an entry that went on to win a People’s Choice Award and was one of two designs the city chose to make available as permit-ready plans. The 1500-sq.-ft., two-story house uses shear-wall panels to allow an open interior, and the design elements reflect the architectural traditions of Portland. A low floor-to-window ratio and high R-values allowed the house to earn certification from Earth Advantage, the local green-building authority.
Magazine extra: Watch Slip Inside a Skinny House for an architect’s tour of this home, winner of the “People’s Choice Award” from the city of Portland, Ore.
As an architect and an urban designer, we like fitting more into a design than there seems to be space for. When we learned the city of Portland, Ore., was having a design competition for a narrow urban infill house, we jumped at the chance. Portland wanted plans for so-called skinny lots (25 ft. wide by 100 ft. deep) around the city. The impetus for the design competition was to create a narrow house with curb appeal. Our entry could be no wider than 15 ft., yet include a garage.
For livability and marketability, we wanted the design to have at least three bedrooms and large living spaces. It was important for the design elements to reflect the historic architecture of the Portland area. We wanted the interior to be comfortable and uncompromised by the narrowness of the house. Out of more than 400 entries submitted from around the world, our design won a People’s Choice Award, and our entry was one of two designs the city chose to offer as permit-ready plans (www.livingsmartpdx.com).
Attractive street frontage was the big challenge
At 15 ft. wide, a house has barely enough room for a front door and a garage. We had to include a street-facing garage door because Portland blocks don’t have alleys and because the city required the designs to accommodate parking. A garage, however, is not necessarily the most attractive element to see from the street.
To reduce the garage’s prominence and to create an inviting entry, we added a small porch. This approach offers two advantages. First, it shortens the narrow hallway required to move beyond the depth of the garage when entering the house. It also creates a transitional space for people to pause as they move from the public street to the private home.
We de-emphasized the garage by reducing the size of the door from the standard 8 ft. by 8 ft. to a special-order 7 ft. by 7 ft. Additionally, we designed a custom garage door with large windows to help the front of the house feel occupied.
Above the garage, the master-bedroom windows look out to the street. For visual interest, we created a French balcony with cedar 4x4s supporting a shed roof that interrupts the larger roof plane. These features give the building a welcoming appearance.
For more photos, drawings, and details, click the View PDF button below:
Fine Homebuilding Recommended Products
Fine Homebuilding receives a commission for items purchased through links on this site, including Amazon Associates and other affiliate advertising programs.

Anchor Bolt Marker

Graphic Guide to Frame Construction

Smart String Line























View Comments
The article here is about a modern version, disguised by design and printed word, for example, of a San Francisco Bay Area house intended for a 25' x 100" lot and a "Victorian Row House, once so common in the City of San Francisco and the East Bay from Oakland north into the City of Richmond.
My first house, a 964 sq.ft. War Time Tract home, was built in the City of Richmond in late 1940 and early 1941. It was centered on the longitudinal axis of two 25" x 100' lots, originally surveyed in 1911, that had been merged to form a 50' x100" two parcel lot. More common in places like North Berkeley and Albany were 37.5' x 100' (1.5 parcel) lots which often had California Bungalows and similar homes built on them.