How Would YOU Design a Home for Disaster Victims?
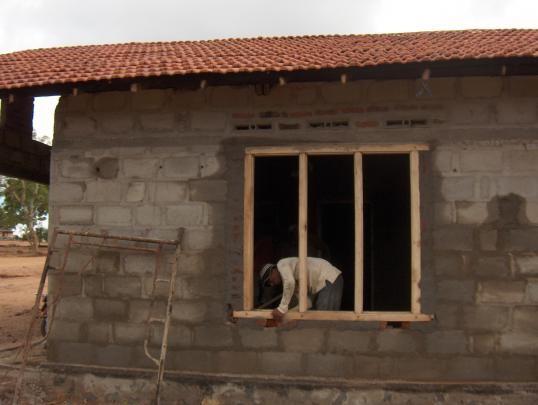
The neccesary reaction to any massive natural disaster can generally be divided into two categories:
• Immediate needs: food, water, medical care, and security
• Long-term solutions: safe housing, cleanup, and reconstruction
When it comes to Haiti and the recent 7.2-magnitude earthquake that was akin to “kicking a man when he’s down,” the immediate needs are getting plenty of necessary attention. Nearly half-a-billion dollars has already been pledged by the global community and planeloads of food, water, tents, medical supplies, and blankets are flowing in from more than 20 governments from all across Europe, Asia, and the Americas. In fact, so much aid is arriving at Port-au-Prince’s Toussaint Louverture International Airport, that bottlenecks are actually slowing down the distribution of much-needed supplies.
But what happens when the immediacy has died down and the bulk of nobel volunteers head back to their regular lives. For the residents of Haiti, the need for assistance will be just as great as it is today, only in a different way. In short, long-term housing is going to become a serious, pressing issue very soon, and the building community has a responsibility to pitch in with viable solutions that the people of Haiti can easily implement.
Designing a Simple Structure Any Layman Could Build
I’m asking for your help in coming up with a list of requirements for a simple, 500 square-foot home that any healthy, able-bodied man or woman could construct themselves, in Haiti, using a minimum of resources. To get you started, here are a few of my own suggestions:
• Use construction materials that are easily available: cinderblock, zinc roofing, rammed earth.
• Come up with multiple approaches for each element of the structure. We should give folks more than one option regarding topics like “how to pour a footing.” What would you use as a form? Old trash cans? Get creative!
• How would we address ventilation in a hot and humid tropical climate?
Lets pool our resources and come up with some concrete ideas to address an imminent housing crisis. Post your comments and suggestions below and if you’ve got design ideas you’d like to share, feel free to scan them in and upload them via our Gallery page.
Past Housing Efforts
Of course, this idea isn’t new. Efforts to provide simple, safe, and affordable housing are occuring all over the world. Below you’ll find some examples of past efforts that might get your creative juices flowing.
All politics aside, folks, back in 2007, the Venezuelan government began it’s effort to mass produce the “petrocasa,” a 70 square-meter structure consisting of three bedrooms, two baths, a living room, kitchen, and dining room. The houses are produced using PVC made from petroleum byproducts. Many were donated to Cuba in the aftermath of Hurricane Ike, a devastating storm that ravaged large swathes of the island in September 2008.
|
|
While the petrocasa certainly filled a need, I remain very suspicious of its usefulness in the long-term. I can’t help but wonder how hurricane-proof these structures really are (yes, they are filled with concrete) and what about chemical leaching from the plastic? Despite the fact that it’s been deemed safe by scientific teams, who knows what might develop four, five, and six years down the line.
[[[PAGE]]]
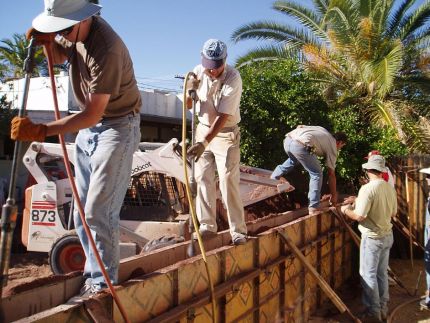
[[[PAGE]]]
Spend an hour chatting with Austin-based architect Pliny Fisk and you’ll quickly pick up on the fact that he often uses the term “crazy” to refer to himself. It isn’t so much an act of self deprecation as it is an example of disarming potential critics before they have a chance to lambaste what are, in fact, some pretty revolutionary ideas. Perhaps one of the strongest proponents of sustainable building technology, Fisk recently unveiled his latest invention, megacrete, during a CNN interview.
Produced using petroleum and water treatment by-products, megacrete is sprayed onto building modules that can be arranged in any number of configurations. Sound far out? Perhaps it is but consider this: 30 years ago, the idea of pouring concrete into a polysterene form would have seemed absurd to say the least. The best ideas are often those that turn conventional wisdom on its head.
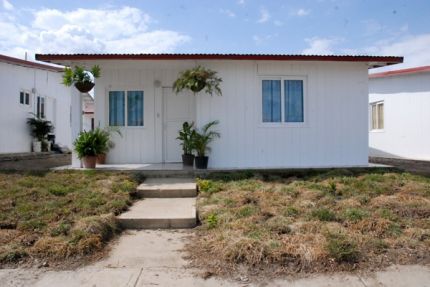
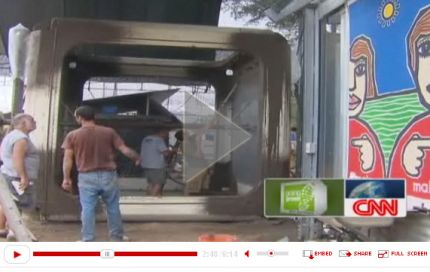
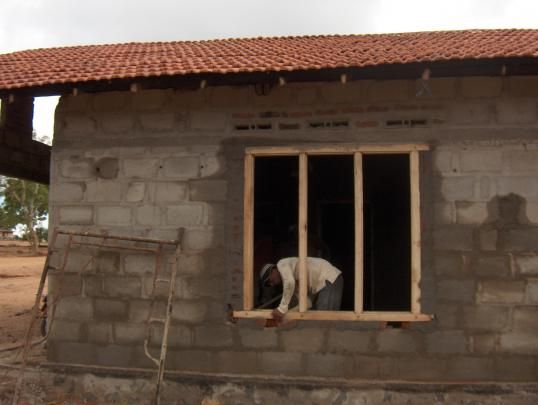
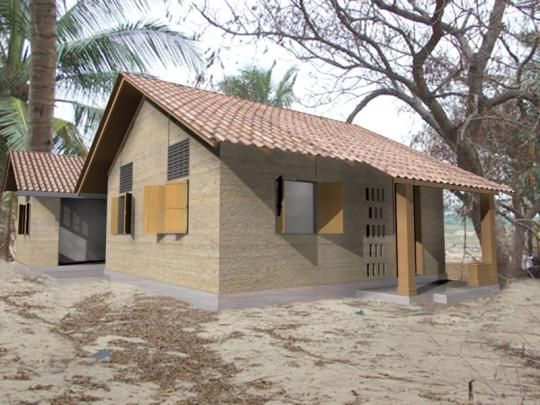




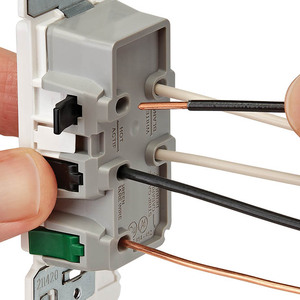
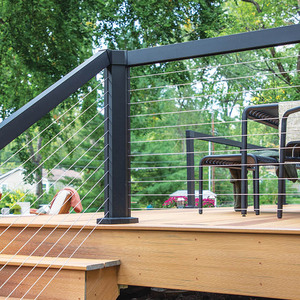



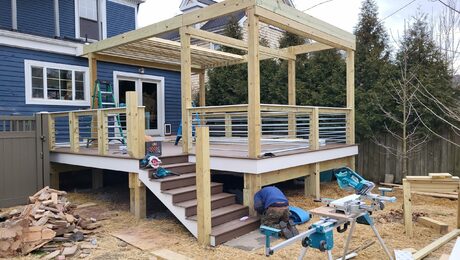
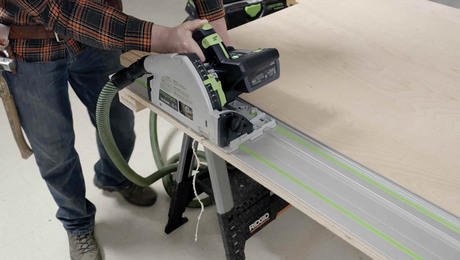
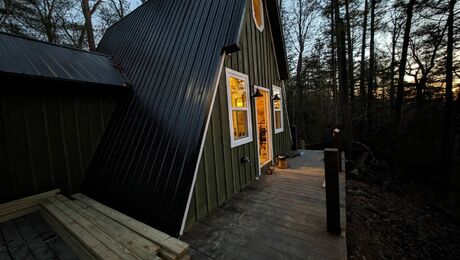
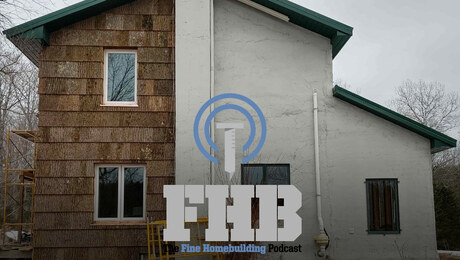









View Comments
One solution that is often overlooked is the "immediate" need for housing in disaster zones. Although the term "housing" is up for debate, it does seem that an easier solution is within reach. . .
The world now has a glut of 10x20 and 10x40 shipping containers. Please review the website - http://www.fabprefab.com/fabfiles/containerbayhome.htm
Question is...can this be pulled off?
CosmicCow, Shipping containers are without-a-doubt, worth considering. Or course, getting them to a place like Haiti would be the next step. I still wonder if there is a better alternative using what's on the ground. Have a look at this collection of container houses.
http://green.yahoo.com/blog/daily_green_news/8/twelve-amazing-shipping-container-houses.html
http://bit.ly/8FgSf2
The only experience I have with building a house is volunteering for a 'Habitat for Humanity' build. I think I did alot of sweeping up, etc. But I've been thinking about Haiti and wondering why they don't take advantage of solar power. They are having problems there b/c they either don't have enough generators or don't have fuel for the generators. They DO have sun.
In any rebuild, if solar energy could be incorporated, I think it would be a huge bonus. Keep in mind that any solar panels would have to be able to withstand hurricanes (and earthquakes?).
Kitchen Cabinets offered by Cabinet Giant, bathroom vanities, wholesale cabinets and factory direct cabinets.Discount cabinets, free kitchen cabinet design help are available.For more details follow the Link: http://www.cabinetgiant.com
bkacker:
Indeed, solar power almost seems like a "no-brainer." The one problem - as I see it - is the expense.
Regarding the "hurricane-proof" aspect - the average size house we're talking about here is only about 500-600 square feet. Add to that the fact that Haitian families aren't using nearly the amount of energy we are in nations like the United States, so their consumption is much less - meaning a much smaller solar array. I wonder if it would be feasible to simply have a few panels to provide basic electricity, and install them so as to make it simple to unplug panels and move them inside to a safe location during rough storms.
-Ed
The key to getting the victims in haiti sheltered is actually two fold. Number one, create very quick temporary housing. This housing need to be delivered prefabricated or extremely easily assembled. Number two, provide a long term/permanant solution to hillside housing in an earthquake zone structured around a smart building code. Without this second step we can count on supplying Haiti with millions of more USD this century.
This permanant solution must utilize indigenous and easily renewable materials. Forget solar, unless BP or similar will donate massive quanities, which would then be better utilized by a local energy co-op, than idividuals. Instead focus should be on freshwater collection, lightweight roofs and solar shading. The substructure must be reinforced and resting on solid ground (rock) and highley resistant to erosion. The superstructure of the house should be lightweight, possibly employing fabric roofs utilizing cane by-products. No more non-reinforced masonry. It creates too much loading on the hillsides and shifts the center of gravity too high off the ground.
Forget the cinderblock they will just crumble again the next time and kill more people, unless you fill them with concrete & rebar in every hole, and chisel slots for No. 5 horizontal rebar every coarse.
An easy solution would be Insulated Concrete Forms (ICFs).
The panel type are very transportable aprox 9000 ft2 of wall per 40' truck or container, thats aprox (13) 20'x 25'x 8' (500 ft2 homes)per truck load cost of aprox $40,000. with shipping.
Each home ICF cost aprox $3077. + 700' of No.4 Rebar $300, 7yds3 of Concrete??? in Ma. $100/yd3 $700, so the total ICF wall cost would be aprox $4000. or less.
1/2" sheetrock inside 21 shts = $150.
Osama said he's sending $100,000,000. that's )One Hundred Million $$$, pluss about $10 Million from the rest of the world, and a bunch from the American charities and the American people. that much thats
Sorry I hit the tab button, and it submitted.
Continued;
Siding??? 7 sq of Vinyl & accys = $700.
Hurricane-Proof Roof to go with the Hurricane-Proof and Earth Quake-Proof ICF walls.
25'x5.5 x 16" LVL $350.
2"x 12"x 12' (40) $600. 5/8" Plywood (20) $360.
The Biggest Cost a Metal Roof installed $5000.
Plus windows & doors + interior finishing, floors??? etc.
$15,000 for a Hurricane-Proof and Earthquake-Proof High Efficiency Green Building.
This would also work for commercial buildings and Public Schools. They are making Tornado-Proof ICF Schools in Tenn & other states with ICFs
The ICFs are also Mold-Proof, and Rot-Proof, and will last hundreds of years or more.
The Roman Coliseum was build in 72AD, out of un-Protected Concrete, and is mostly still standing.
In ICF buildings the concrete is protected from the sun, wind, rain, hail, and freezing, so they actually have the potential to last 1000 years or more.
Send them some ICFs they are real easy to work with, Habitat for Humanity is building with them all over the country.
I have built 3 with the Plymouth Habitat, and a bunch of retired housewives, students, & businessmen with no construction experience.
Tim
I have spent a couple of minutes contemplating how vast and complex it is to "Rebuild" in disaster areas, no matter where. Apparently, those far smarter have also devoted a GREAT deal time and experience. I discovered this today and wanted to share with you and encourage your support...
http://www.architectureforhumanity.org/updates/2010-01-17-haiti-quake-a-plan-for-reconstruction
I would imagine one of the first priorities of the collective governments - aside from getting supplies necessary for life - is getting Haiti's port re-opened. Lots of containers headed to Haiti and their port can handle them once their cranes are back in operation.
Excellent point, atinius. As a matter of fact, U.S. Navy divers are working on port upgrades as we speak.
That said, I still feel that we can't rely on too many products being imported. Sustainable, recycled building materials will win the day in this fight - along with good old fashioned human ingenuity!
Cheers,
-Ed
I would use Steel Studs and trusses.This is one of the best solutions i have seen. It is a "structure" that is going to be used for Housing in Haiti and is made steel.It can be "constructed in One Day" by a few individuals and can used also as a church structure or maybe even a temporary medical clinic. 185 Structures of these are being shipped to Haiti as we speak and you can help as well.I think this will give shelter and would not be affected by the ongoing tremors that is sending terror through the survivors there.
http://www.maranatha.org/Product/Donation_Display.aspx?ProductID=114&PageID=224
Have a look at the Hydraform system. (www.hydraform.com)
The blocks made with this machine are fantastic in that local materials are used to produce dry stacked walls that can be erected by unskilled labour. Due to the high thermal mass the houses are very comfortable to live in. Hydaform has carried out lots of earthquake test and these walls are earthquake safe.
Look at their website for information.
Regards
Thomas
Geez Tim, that's Obama not Osama.
There is a point to consider beyond the "what and how to build". It is the WHERE! Port Au Prince is a ruin sitting on a falut line hence still has the potential for another earthquake with another disaster. The housing need would be met much faster by building a new and smaller capital city and a number of satelite cities AWAY from being directly above the fault line.
This would disperse the population reducing future risks. It is well known in building that building from scratch is faster and cheaper than demolishing clearing and site prep than building on an empty site.
As to design, there are several ways to go but whatever the choice, they must not collapse in the event of an earthquake (no heavy roof tiles, have walls that can flex but not break, be anchored solidly to concrete slabs (no dirt floors) and be located away from potential mud slides areas. there are two conflicting risks - hurricanes and earthquakes.
Shippingcontainers would be unbearably hot to live in and though they seem heavy they have a very low density (Mass divided by volume) hence in a hurricane would blow around unless solidy anchored to concrete masses. Because of the constant threat from hurricanes and the extremely heavy rainfall that goes with hurricanes, the housing must be located away from mud slide areas and must be solidly anchored to concrete slabs. Steel frame with steel studs and steel roof trusses and well secured roof panels may be the way to go. I a quake they will flex but not fall
Above all do not build above the active fault line, Build in new areas and, over time, clear the rubble of the old city and turn it to agriculture, etc.
Also, no more 5 story hotels
I believe the fastest build out,long lasting in all types of weather, can be decorated differently, built off site, create both US jobs and local Haitian jobs = containers. They already have a metal roof they can be held down with foundation screws. They can be retro fitted many different ways. They are structurally sound and capable of bunching together to make larger spaces. The money that is being raised should go into infrastructure roads, water, forest, natural gas lines and government safe buildings.
We could set up a catalog in about ten hours of work of what is possible and start work in a matter of days. They are easy to ship and easier to set-up. They can be sprayed for rust and insulation after all the plumbing, electrical, doors and windows are added. And they get a added roof deck free.
It is time that we try to help people long term not until the next disaster and house many at once not just one at a time.
Haiti is not only within the earthquake zone, but any natural disaster possible. Flooding was the major catastrophe before this year's earthquake.
Unfortunately, solutions from the developed World are out of range for poor countries, also. It is extremely important to consider local materials and expertise, or you will only reach a small part of the population.
I would call attention to a solution commonly found around the Amazon river: houses made of local wood, rasied above the river. If we transport this idea to Haiti, we would have the following benefits:
1. Easy construction: local materials and expertise available;
2. Easy maintenance: raised structures allow access from the the outside;
3. Low cost;
4. Multi disaster resistance: it may not cover hurricanes, if not well done, but it will get through the floods, which are quite common and the earthquake.
Cheers!
Why don't you use the metal pre- shaped steel buildings. They are self supporting - use a minimal footing and if they are insulated with a spray soy insulation they will protect from any major heat build up. They will withstand any further earthquakes, they can be put up easily and if they would be better in an hurricane for the air could past over the arch shape and if I remember correctly the wind actually forces them into the ground.
First you have to get the corrupt govt. out of the way. Or you will be building investment property for a ruling elite that will allow things to lapse right back to the way they were pre-quake.
CPowell raises an excellent point. Haiti - like many impoverished nations - is full of corruption. A great many folks stand to make a heck of a lot of money off of this crisis and you can bet that if some sort of building code is adopted in Haiti, plenty of folks will be willing to bribe the inspector to get a "passing grade" on their structure. And that inspector, who's probably earning very little as far as wages are concerned, will be more than happy to take that bribe if it means feeding his own family.
Food for thought - how do you avoid rampant corruption in this process?
Best,
-Ed
werneck: I think it's important to remember that Haiti is largely deforested, so any idea involving wood might be a no-go, as materials would need to be imported. This brings to mind something Pliny Fisk mentioned to me during a recent conversation - you've got to build structures that are climatically relevant. You've also got to make an effort to map all local resources before beginning any long-term project of this nature. What works in the Amazon isn't necessarily an appropriate technique for use in the Haiti - or the Caribbean in general.
oldmarine: I couldn't agree with you more. The proper building site is every bit as important as the actual structure that sits upon it. In many photos, I've noticed densely packed shanty-towns located on steep hills that seem ripe for mudslides and other potential natural disasters. Port-au-Prince had a population of well under a million in the early eighties. That population has skyrocketed in recent years to several million and yet, the area simply doesn't have the infrastructure to handle those numbers.
The biggest problem here is a lack of organization. The first effort should be design. How will the rebuilt town be laid out? Are there any underground utilities that have to be considered? (Most likely water, there may or may not be sewage and electical is probably overhead). Width and location of streets. Handle drainage for major rainfall. It might be wise to abandon the current layout. Need to get a site and set up a concrete reclaiming operation to separte any steel (handrails and the like not much rebar) and reclaim the aggregate. That way any concrete only requires cement and water. Immediately concentrate on fresh water delivery ASAP for health and concrete. Use and design that incorporates rebar to standard and carefully monitor the mix design. Third world is famous for lack of cement paste, too much water and no rebar. The tropics is not friendly to anything containing wood with the termites, mold and fungus. Housing should be one-story only to minimize rebar requirements. Roofing usually incorporates steel trusses. Possibly set up a precast site and use fixed forms delivering a complete stucture to set with a crane. Whatever is done it needs lots of organization and good design that should be done now. Complete topo mapping should already have been done.
2 needs first hurricane's are a serious threat and of course not rebuilding on the fault line might be a good idea. yet since we have rebuilt San Francisco we have a bad history of repeating past mistakes.
We also need to remember not just houses and small commercial buildings were destroyed. Large commercial buildings also need rebuilding. More then a little research has been done on building in seismic areas.
In Japan they face a lot of the same issues wind storms, floods and of course earthquakes and they have made huge advances in earthquake proof construction even skyscrapers built on floating foundations.
But what materials and what methods to use is just a very small part of the issue here plenty of people have the knowledge of how to rebuild if we have the will the biggest issue Haiti faces is that it is a very poor country.
It does not have the resources of the US or Japan. Right now they have the worlds attention but unfortunately in spite of all the currant aid the realist in believes that this will not last and long before Haiti's rebuilding is in even close to complete the world's attention will have long turned back to their own issues and forgotten these people. I hope not but unfortunately history has shown once the news and cameras go home aid stops flowing.
Heck in one of the richest nations the US we still have people in need from our own natural disaster when was the last time you drove through New Orleans.
This is Haiti they were in need of help before the earthquake and few cared.
Thousands of people today live in refugee camps all over the world yet few do anything. Many victims of the earthquake in Pakistan are still in need. When was the last time we heard about them.
We are talking about this now ask again in 6 months when all this news will be replaced with the latest celebrity scandal in fact I give it 3 months. And the worlds attention will be elsewhere.
So all this discussion on how to rebuild will be for nothing if we do not maintain the will to rebuild
You have the people already in the USA with the answers and experience. Check out GARBAGE WARRIOR DVD and the man Michael Reynolds. They built houses for people in India after the tsunami. All local materials, much of it garbage. Fantastic stuff! Water cisterns, natural cooling, efficient, low cost and fast.
We've got people here who understand construction and design very well ... but hello- hello ---- ABJECT POVERTY?
Most Haitians were probably living in a shack slowly constructed over the years with an average of less than 2 sq M per person.
Even the multi-story buildings have probably "evolved" with hand mixed concrete beams and columns tying cinder block walls together with another floor on top , then another etc. NO TOILET and water carried in in a bucket for washing/ personal hygiene.
Haiti has no building material other than earth/soil. Unfortunately rammed earth and adobe are not suitable for humid tropical zones nor for earth quake zones.
Something will have to be sent to Haiti to build with ...
I suggest wooden pallets ... yep standard sized, pretty damn strong and a prized building material in shanty towns and poor settlements the world over.
Five pallets and a tarp and something to tie it together will give every family a defined, walled, dirt floored and covered space that can be expanded apon with more pallets.
Here's a "Pallet Palace" for the third world - it's a wood shed for the rich world.
http://summerville-novascotia.com/PalletWoodShed/
Most families in Haiti will never get beyond a shack of 2 by 2 pallets, a pallet and a half high and a rock and cement floor.
In hot humid tropical sub tropical climates people don't live inside a dwelling -- they sleep inside and keep their stuff inside but cook, eat and socialised outside.
.............................
It's worth looking at satellite fotos to see the half of the island that is Haiti ... totally deforested and yet their neighbours the Dominican Republic still with forest cover and agriculture.
Haiti needs to lower it's birth rate (usually "achieved" by educating women) and REDUCE it's population and reforest. And they need to start now or donor fatigue will leave them once again to rot..
The British have a 'blow up' concrete fabric building, that if we had air-dropped a few hundred in, with a generator, could be fabric reinforced concrete shelters that when opened could also be sterilized for use as operating rooms. For use as housing, they easily handled 20. A generator to run a fan for a couple of days to hold the dome up is needed, and spraying water on the outside to hydrate the cement mixture that already impregnated the fabric.
http://www.monolithic.com/topics/ecoshells have build on-site and shipable concrete domes that can be built in a couple of days. They can be built by hand but need electricity (fan to hold up the structure to start), cement and re-bar ... sand and rock (recycled crushed old buildings!) can be locally sourced.
One of the major issues with the buildings that were there are based in not using enough cement in the concrete and missing to much re-bar. Both are items that in countries with poor economic infrastructures and/or corruption tend to be 'lacking' when buildings are built.
Even if building codes are in place, it takes both willingness of the regulated parties, and the enforcement agencies to believe and follow the codes, and there to be a way to have builders be responsible for re-building if they did not follow the rules. That goes back to having non-corrupt governing individuals and organizations.
For temporary structures, 'slot a-tab b' type structures with a tarp for so for cover can work for short term. The problem is that short term turns into long term once the volunteer efforts end (a few months). Structures I am thinking of are like:
http://www.shopbottools.com/dansmithwick.htm
http://www.shelter20.com/ and
http://www.youtube.com/watch?v=Li7iZ10ros0
You get the idea...
Here is an interesting design for short-term housing that the designer maintains is less expensive and certainly stronger than tents. He calls it a Hexayurt.
http://hexayurt.com/
I think this design could be the basis for thin walled glass fiber reinforced concrete (GFRC) buildings, or some other similar reinforced concrete type such as those mentioned above.
I think because of the scarcity of materials in Haiti, most designs will have to be made out of some form of reinforced concrete. Perhaps an NGO or an agency like USAID could build a factory to mass produce uniform panels and columns out of reinforced concrete that can be transported to the building site and bolted together. The panels could then be finished on site. I'm thinking these would have to be bolted to concrete pads, the type we use in California with embedded bolts for the bottom plate.
If thin-walled reinforced concrete can be used, the panels and reinforcing columns and I-bars could be made to sizes that two men could carry, getting rid of the need for a crane.
Cheers.
Oh ... and for the Presidential Palace in Haiti ... from Chile ...
http://www.inhabitat.com/2009/11/20/prefab-friday-the-manifesto-house-in-chile/
Another way to think about reconstruction is how it's organized. A relief agency could come up with some kind of practical design, like some of those being discussed here. They could then set up education centers to train Haitians to build them. Then they could transport the materials to a building site so that local Haitian crews could build the homes. So, if you were building a standardized, mass produced building, the relief agency would build wooden, fibreglass or steel forms and transport them to the building site along with the cement, aggregate and sand and reinforcing material (rebar, glass fibre, or apparatus/mix to make the concrete). To the extent that you were building wall panels, they might construct forms out of OSB in one central location near the home site. All a bit like making a housing tract, but I'm thinking that since almost everything would need to be made out of reinforced concrete, then almost everything for the building could be poured on site.
One quick correction. I'm not suggesting walls be made of OSB, but rather OSB be used for forms to create the panels.
Along with remembering that Haiti is for all practical purposes denuded of trees, you must remember how that impacts the transportation infrastructure.
The lack of vegetation causes severe runoff and erosion. Dirt and gravel roads predominate, but even concrete and asphalt roads with well-prepared bases can not withstand the runoff and erosion problems. So new construction must take into account transportation of materials.
The average annual income in Haiti is $390 to $399! The population is 9,780,000 approximately assuming average of 4/unit and that 70% of housing is habitable that still means 730,000 units must be built. Assuming the predictions of President Obama's pledge and others to be $200,000,000 that works out to $273 available per unit needed. Even if other donations covered food, rescue and medical.
Also one needs to think of the construction skills of who will be building these structures and how to convey the methodology and the almost total unavailability of the utilities infrastructure, even isolated rural, we are accustomed to here.
I don't want to be overly pessimistic, but we need to find methodologies and materials that are fiscally realistic and somewhat sustainable in that environment.
I think that whatever solution is arrived at the structures must have flexibility to resist earthquake and hurricane wind loadings, the materials will need both tensile and compression strength to provide the flexibility and resistance, the materials will require lightness for reduction of injuries and entrapment in an earthquake collapse and transportation, the materials will need both tensile and compression strength to provide the flexibility and resistance.
The empirical and indigenous building technologies of the Japanese developed in response to seismic and typhoon storms should be studied as a guide and potential idea source. Wood and steel are more ideally suitable for seismic and wind stress because of both high tensile and compressive possibilities, but all steel and iron must be imported and wood for the near and intermediate future.
So what materials can be generated locally with those properties? Fiber reinforced cement lumber? Recycled lumber of plastics and wood byproducts (sawdust, chips, etc). How can you build with those products. How do you make foundations that will take the compressive loads and not transmit the lateral seismic stresses.
What are the Haitian minimums for water, sewer, heating, cooling, cooking, lighting and how does one provide or accommodate them and provide a building for $100 25% of average annual income. These are all problems that our proposed solutions should attempt to solve or ammeliorate.
I have seen in a newspaper a design of house that could do the job.
It is a kind of Igloo made out of sand bags held together with barbed wires between layers. Framed doors and windows can be inserted between the sand bags that acts like if they were big concrete blocks. A tin roof and plastic sheets can be put on top, vents and stacks can be inserted through the roof. Of course toilets going to a septic tank can be installed and if the authorities can provide it, water can be brought as in any normal house.
The nice thing is that there is plenty of material to be grinded to fine pebbles and sand out of the concrete houses that have collapsed. It will be necessary to get rid of the ruins anyway. If it is not recycled it will become a waste problem.
Because of its structure I believe it could resist pretty well to another earthquake but I am not sure. Maybe someone with a better konowlkedge in that matter could confirm that point.
Haven't read all the comments but have concerns that many of the responses are old fashion responses that assumes skills, money, resources and governance that are not present for everyone/everywhere in Haiti. Remember earthquakes - unreinforced concrete structures are vulnerable. Remember hurricanes - wood structures don't do well nor do many steel structures without a strong foundation to hold them down. Remember Haiti has few trees and little natural resources so everything must be imported. Remember the government is very weak and building codes are important (at least some standards) for an area prone to earthquakes and hurricanes.
In this age where we need to be more proactive in building sustainable communities, Haiti offers the opportunity to do a better job at leaving the community in better shape, economically, environmentally and socially that we found it. How about recycling all the concrete? How about recycling all the steel? The new structures need to fit the culture. It is humid and hot there - steel shipping containers don't ventilate well and have no insulation. Mechanical cooling and ventilation is expense where all power must be from imported fuels. While a reach during a disaster at the beginning, solar panels seems like a good idea for a country with sun but no fuels. Few of the homes were free standing, American-style, consumptive houses. The solution, both for transportation and economics lays in attached dwellings.
Yes, the solutions need to address the immediate concern of getting a roof over their heads, but the solutions also need to address sustainability for the long run. Haiti needs economic sustainability. Haiti needs environmental sustainability. And they don't need American-style suburbs, even if the houses are small and sound. They need a wholistic solution - not just a new roof.
I would set up a rudimentary factory to make laminated wood arches out of pallets and any wood salvaged from the rubble.
We are not talking commercial gluelam beams here that are seen in commercial buildings but 18' wide by 10' high arches from which quonset style shelters could be made. They should be light enough so that two men could carry each of the arches. When spaced 4 feet apart 8 arches would provide over 400 feet of living space. Initially these arches could be covered with canvas for temporary shelter, but later metal or some other form of roofing could cover the arches for a more permanent structure.
All that would be needed would be some type of power saw to rip strips thin enough to be bent by hand around a rudimentary jig on the floor. The strips can be of any length and would be nailed and glued together to form a lightweight arch of great strength. We used this method to make an ice fishing shanty clad in corrugated metal roofing that withstood the highest winter winds for years.
Klipknoke
There are a lot of good solutions here and a lot of impractical solutions. It is not my intention to applaud or dengirate any particular solution, but rather point out the issues that cannot be overcome by Haiti.
There was a suggestion of not building on a fault line. This is an appropriate comment until you realize the entire island is a fault zone: http://www.nytimes.com/imagepages/2010/01/26/science/26fault_graphic.html
There is the population and its inability to control land and therefore Haiti creates areas like Cité Solei:
http://en.wikipedia.org/wiki/Cit%C3%A9_Soleil
...and then there is the corruption:
http://en.wikipedia.org/wiki/Cit%C3%A9_Soleil
Some of our human conditions do not have solutions.
One more quick thought. We're used to cement trucks and cement pumper trucks. It might be useful to come up with designs that can be made one bag of concrete at a time. I'm going to guess that Haiti does not have a lot of cement trucks or pumper trucks, and those that exist will be used for larger commercial/government projects. I'm guessing they have lots of unskilled manual laborers who need jobs. So, you might dig a hole, pour in manually mixed concrete and set an anchor, and continue like that until you had all your anchor points built, a bit like fence posts. The floor of this kind of home would be built like a sidewalk, one bag at a time, and clearly might not be as deep as our codes would specify...but then, I'm thinking these buildings would be small and without interior bearing walls.
Given the limited materials in Haiti and the extreme slowness of masonry construction, I am inclined to go with the shipping containers. All modifications can be made stateside, as is currently done for mission projects for other nations. The shipping containers are strong and can be stacked several high. Dwell magazine shows the use of a combination of containers and stick building to arrive at a spacious and pleasant home. Our troops in Afghanistan are living in "short" containers, two per container.
Ventilation is not an issue, as the units can be modified to include additional doors and windows. The "short" units are only 16 feet long, and the Japanese style cooling system could be used in them. Also in the Japanese style, the doors at either end of the container could be opened during a hurricane to allow the winds to move through the house, rather than moving the house. These containers are designed for exposure to all weather condition on the high seas, and are connected only at the four corners, so they should be able to withstand a hurricane and at least some magnitude of a seismic event.
Containers shipped to Haiti, and assembled with cranes and laborers seem to be the quickest and most secure method of getting people off the streets and out of cardboard boxes.
While the container modification is taking place stateside, local infrastructure could be mobilized, so that once the containers arrive, they are literally plugged in and ready to go.
SIP homes are both earthquake resistant (6 SIP homes in Kobe, Japan survived with almost no damage) and can withstand hurricanes ( a home in Tenn. was blown partly off the foundation- block walls crumbled, with very little damage). Termites are a concern, but they can be built with only the floor and footings needing to be concrete. Exterior and interior finish could be stucco/plaster. In a 500SF home no panel would be too heavy to place by hand. 4" panels could be set very rapidly with 1 trained leader and 3 or 4 laborers.
These could be weather tight for about $5000 plus the concrete work.
The issue of "rebuilding"s focusing on houses, etc. The real builing is social and cultural. With virtually every family having lost close loved ones ther is much to rebuild. When we consider the immense amount of stuff made for us in China - a country that does not like us - and the im,agine what would happen to Haiti if only 1/2 of 1% of the stuf now made in China was diverted to production in Haiti. This would produce a large number of jobs which provides income, drives unemployment way down from the present 70 to 80%. Building homes is great and should be done but building up people is even more important.
Maybe walmart could be induced to have stuff made in Haiti. Arent we supposed to love our neighbors as ourselves. The Haitians are our neighbors.
Because of the severe wind and seismic demands, the International Building Code is appropriate and should be used for structural design for all commercial buildings. There is no need to write a structural code specific to Haiti. The International Residential Building code would also be appropriate for small, conventional homes, however, the wind and seismic detailing tends to be prescriptive in lieu of "engineered" and may not be appropriate for some large or custom residential buildings.
Conventional masonry, concrete and steel is appropriate for commercial structures. Wood can also be used for light commercial buildings, however the Caribbean environment can be harsh on wood construction. Masonry and concrete have better life cycles. For residential construction, reinforced masonry, precast concrete or tilt-up concrete are economical and appropriate, Wood can also be used effectively but special considerations need to be given toward structural connections and the humid environment.
Based upon my observations of construction on other Caribbean islands I would lean toward reinforced masonry and concrete. The construction industry is already familiar with using these materials, there is plenty of labor experience and the infrastructure seems to already be well established to provide materials. It would be hard to beat precast concrete for cost, durability and speed of construction. I would think a clever team of architects, planners and engineers would be able to quickly develop solutions on how to provide residential housing using a "kit of parts" delivery system with emphasis on prefabrication of the parts to speed up assembly.
One final comment, if a road has not yet been built to service Paul Farmer's hospital, then it needs to be done ASAP. I would also consult Paul Farmer regarding his opinions pertaining to how to provide quick, but durable shelter for inhabitants, particularly those living in the country side. He has wrestled with this problem for years already and has had some success with very limited resources. This man really understands Haiti, it's strengths and it's weaknesses.
Disaster relief work started for me when I accompanied a group of 30 Americans to Turkey after the '99 quake that killed some 45,000. We were allowed 14 days to build 2 school building envelopes, and it took a half day to set up and break down so there was 13 days' work. We used a backhoe with signs of human remains on the bucket.
We used my SteelCrete "thinshell" technology that has become an industry where Hi-Tech Tilt, MetalCrete and others use my work for strong, green structures that are fabricated easily and go together quickly. The very latest technology uses a new inexpensive, light and very strong hybrid concrete with stand-off metal framing and a proprietary insulative, inexpensive R-50 foil. This is already licensed to the largest precaster in the world, and with my group, am preparing to start a massive all-encompassing program that includes all necessary infrastructure. There are many methods of building strong, green buildings, but after 33 year at this have yet to encounter a generally better solution. Though nothing is "all things to all men", and nothing is earthquake, fire, hurricane-tornado "proof", the dome remains as the single best solution against most natural disaster. But most don't like the idea of living in domes. Underground building are actually even better yet, but who wants to be a mole?
I couldn't agree more with Bob234 who suggested SIP (structural insulated panels). They are light weight,waterproof,relatively inexpensive,easily assembled,earthquake and hurricane proof. The ones being used in humid clients are composed of expanded polystrene (styrofoam)cores sandwiched between 5/16" thick fiber-cement sheets. There are floor and roof systems available in same material. The tracks to anchor to floors and the splines that join panels are simple metal studs. The panels are precut and delivered to site ready to assemble so there is no waste. Windows and doors are easy to add. Transportation to difficult sites is made easier by minimal weight of components. Stucco skim coatings or elastomeric paintable coatings can be applied on interior and exterior. These are consider "Green" products with the energy efficiency of the final product as well as the manufacturing process.
First, ship tents right away. Plan tent cities around food, water and sanitary and health resources (i.e., don't leave this up to the people to decide). Make important decisions about earthquake and hurricane resistant construction, and STICK TO IT. Allow no more CMU and concrete building UNLESS these buildings are professionally engineered. Crush CMUs and concrete for paving and porous fill.
Second, level and remove damaged buildings to a plan that would create new, level sites. Separate framing wood from the debris, de-nail it and organize it. Wood not suitable for building would be made into charcoal. Save doors, windows and similar non-structural elements that are reusable, Save all metal roofing worth saving. Save all copper, separate any wire (except aluminum) that has insulation in tact. Help create small local businesses in materials salvation .
Third, use a design charette wherein architects, engineers and planners and relevant lay public to conceptually organize new towns in modules that can be undertaken by other countries, help groups, world funding install new UG utilities (water, sewer, power) in WELL SEPARATED trenches using proven seismic techniques for water and sewer.
Forth, build (with local labor to professional design) quake- and wind-resistant demising walls suitable for two-story frame construction loads. Picture this as the old ice cube tray dividers, open on the front, no floor or roof. Inside of each cube would be a plumbing stub, a water hose bibb, an electrical disconnect. Deed the cubicles. Provide SIMPLE plans with options and provide roaming plan readers to interpret for owners. Each owner would be able to complete their home with a reasonable labor and materials "credit card". Since they would work at their own pace, people will figure out a way.
We used this approach in India years ago and you cannot recognize the original cubicles since they have been worked over so many times. This approach would give people the essentials of basic shelter, utilities and ownership.
Shoot at this idea, please.
Third, allow no more CMU building.
If you are willing to consider a different approach then consider ocean liners redisigned for permanant housing. Flood or drydock most of the year and move/tow them for hurricane purposes. I am not thinking 10 story luxury items but change the design to accomidate the population.
After reading thru quite a number of responses, it appears all of the ideas are great. My thought would be to use the concrete initially destroyed in the quake as footing material to rebuild. I am relatively new to Fine Home Building and the blog, however, the more I read and see, the more I realize the amount of "waste" that is without a doubt viable building material somewhere else, i.e. concrete/footings Haiti.
I am interested in spending a month in Haiti to help out if there is a group who might be available in July. I have little in the way of building, but I have a lot of soul, and ideas.
I just posted my solution in the Gallery section:
https://www.finehomebuilding.com/item/10963/disaster-relief-housing
It is a prototype house sponsored by the Dept. of Energy that I was called in to help design/build. Not quite your mud hut or disaster relief shanty, but certainly would be a better solution for the world in need.
GK(Dreamcatcher)
Itis clear that there are many good suggestions for rebuilding Haitian homes. One approach is to identify what should NOT be done - DO NOT use cement block wall construction as it will collapse in even a mild quake, Wall material must meet two criteria 1. they ust be strong enough to not collapse and able to flex when shaken and 2. be solidy anchored to a reinforced concret slab or footing so they wont blow away in a hurricane. The roof must be light yet strong so that, in a quake even if it falls is less likely to injure people - This rules out tile roofs that are death missles
Location is the key - housing must be built in areas not prone to mud slides.
Finally, building new homes is a very good thing but does not and can not really help Haiti. With 80% unemployment, they need jobs and we have tens of millions of things made in China (that does not like us) that could easily be made by workers with the skilllevels in Haiti. Moving a tiny percentage of this offshore work from China to our NEIGHBOR Haiti woul greatly reduce unemployment, lift the standard of living and really help haiti and IT WONT COST THE US GOVT. ANYTHING.
Itis clear that there are many good suggestions for rebuilding Haitian homes. One approach is to identify what should NOT be done - DO NOT use cement block wall construction as it will collapse in even a mild quake, Wall material must meet two criteria 1. they ust be strong enough to not collapse and able to flex when shaken and 2. be solidy anchored to a reinforced concret slab or footing so they wont blow away in a hurricane. The roof must be light yet strong so that, in a quake even if it falls is less likely to injure people - This rules out tile roofs that are death missles
Location is the key - housing must be built in areas not prone to mud slides.
Finally, building new homes is a very good thing but does not and can not really help Haiti. With 80% unemployment, they need jobs and we have tens of millions of things made in China (that does not like us) that could easily be made by workers with the skilllevels in Haiti. Moving a tiny percentage of this offshore work from China to our NEIGHBOR Haiti woul greatly reduce unemployment, lift the standard of living and really help haiti and IT WONT COST THE US GOVT. ANYTHING.
Dreamcatcher - this is great! Keep 'em coming!!!
Best,
-Ed
Before I realized this blog was going, I started my own modest effort to work through various techniques and building materials that might be used to reconstruct Haiti. When I saw this blog, I posted a list of most of the ideas here as well as a few that I'd already found, so that they're all in one place with urls. I reached an unexpected conclusion: that Hydraform blocks are a really good solution. You'll find the list of suggestions from this blog a few posts down from the top. I'm going to stop writing the blog now, especially since Fine Homebuilding is a much better place to pursue this discussion. Please feel free to take a look: http://reconstructinghaiti.wordpress.com/
Hey Everyone,
I am new to this site and I just spent about an hour reading. My idea for places like Haiti or other countries with large low cost housing needs is flat packed steel framed homes made out of formible high strength steel. The homes still need to be erected on site by the locals.
Please critique me.
Thanks
The first words out of me when I saw the pictures of the destruction were " I'd like to see a copy of their building code." They obviously dont have one. or if they do it is not enforced.We don't relize how well we think things through in the good old USA. We have building codes here , because we know what will happen without them. So before we talk about more unreinforced concrete block and rammed earth and Steel structures and shipping containers built and assembled by local construction crews, lets be sure they know how to build it right, with well engineered design and field construction oversite. The repeat of the same result will occur if even basic architecture happens without an applicable system allowing common and standards assuring strength,of structure, correct placement of foundations on solid surfaces, felxibility of utilities, etc.Codes that define a higher degree of survival all kinds of natural phenomenom.
Seriously, how much would it cost our government to send 4 small iron I-beams to each home to create a more sturdy home base for each family to get started- versus the enormous chunk of change from our pockets to assist. At least jobs would be created here to help the victims there...
Haiti needs Quonset huts (arch shaped metal buildings) like they used in the Pacific theatre during World War II. Tents are humiliating and imprudent for the weather of Haiti!
Right click these links for
Pacific Island Quonset huts:
Soldiers Barracks
Officers Lounge
People Inside
—As far as skill is concerned—if you have enough reasons why— you can find the how-to. Your I will is needed now more than your IQ. Your I will in the face of defeat—inspires hope and the intestinal fortitude to rise above the challenge.
Haiti needs Quonset huts (arch shaped metal buildings) like they used in the Pacific theatre during World War II. Tents are humiliating and imprudent for the weather of Haiti!
Paste these links in for Pacific Island Quonset huts:
http://www.svsarah.com/Non-Sailing/Images/Naha%20AB%20-%20Quonset%20Huts.JPG
http://lh6.ggpht.com/_01uRVP2ENVY/RkDPbfq0jKI/AAAAAAAAAMI/uRYGTgi-puM/AAV+Officer+rec+Hut+1.JPG
http://www.theosophy.ph/images/tsph-quonset.jpg
—As far as skill is concerned—if you have enough reasons why— you can find the "how-to". Your "I will" is needed now more than your IQ. Your "I will" in the face of defeat—inspires hope and the intestinal fortitude to rise above the challenge.
I have traveled in 37 countries investigating construction techniques, designs and for the reasons for methods and materials used. The main countries/areas were Russia, Siberia, Belarus, Poland Czech Republic, Hungary, Bosnia, Romainia, Bulagria, Turkey, China, Mongolia, Thailand, Bangledesh, India, South Africa, Mexico, Brazil and Spain in addition to all of Europe and the U.S..
For single family construction, masonry and some concrete is by far the most common material in the developed world. Wood is a distant second except in the U.S. and some of Europe. China, in factor has make a public to discourage the use of wood because of land use and ecology and the need for permanent construction.
In a country with very little literacy, plans and codes are worthless until there are enough qualified and honest inspectors who have the authority. The multi story housing buildings were probably built during the corrupt generations and probable were not built to the any code because of the corruption and pay-offs just the be able to get the land.
The cost common preferred construction in the Caribbean is concrete masonry because of the cost, suitability to the climate and available materials. Every island seems to have 1 or 2 two powered block machines with vibration to make quality block and there are hundreds of manual machines use through the area.
Most of the 1 story buildings in the islands are not built according to a code, but are very serviceable and survive the annual hurricanes. Usually, the only reinforcement is at the sides of the windows and possibly some steel in a bond beam right This is really a learned tradition that is done automatically by the people who will eventually live in the home. The wrinkled tin quonset huts are of for a mobile army that can pick up and go, but not for a permanent and would not be suitable except in a short term like disaster relief, but would only become slums quickly because the people did not learn and get involved.
Immediately after the break-up of the USSR in about 1990, the U.S. Bricklayers were involved in Poland by the Polish government and some U.S. agencies to teach people to build with masonry. The basis was that people would have no jobs and they would be busy gaining a trade and building something to live in if they chose to go into something else. The construction there was more sophisticated and were built to a local code. A similar concept would be great in Haiti because it puts local people to work were they can work together and learn while they were building using local materials and creating a fine shelter. Growing the country creates housing and pride and stability.
The other half of the island has an annual income almost 15 times as great as Haiti.
I am not saying the should run out and build 22 story loadbearing block apartment buildings using 6" hollow block with light reinforcement like they do in Brazil, but is the start of beginning the growth and recovery by people building individual homes.
Dick
If you are talking about recovery and rebuilding for the future or just for temporary relief? If rebuilding, forget about the pretty, useless frills like solar that can be added easily later when people are able to read the instruction and be able to install them. Shipping containers are a short term possibility if you can get enough doors and windows in them and be able to find the roads and trucks to move them. After they are used for a while, they will be trashed, just as many of the "Katrina cabins" were.
The important thing is to get the people involved in the rebuilding to keep them busy and providing permanent housing they have pride in.
After traveling in 37 countries for 40 years year I have seen a lot and learned that out of town experts are far down on the list to be considered unless they have been there and understand the communities, education, abilities and local resources.
I base this on spending significant time in many varied countries/areas such a Russia, Siberia, Poland, Czech Republic, Slovokia, Hungary, Romainia, Bulgaria, Bosnia, Turkey, Spain, China, Mongolia, Taiwan, Viet Nam, Thailand, Bangladesh, India, Bahrain, Abu Dahdabi, Mexico, Spain, Brazil, Argentina, South Africa, the remainder of Europe and of course the U.S. It has given be a very broad experience on what works, what does not work plus the general principles which are the needs, resources, economy and local materials, which over-ride.
One one common thread is the uniform material preferences for walls for 1 and 2 story residential structures based on economy and locally available materials. Attempts to import different materials are usually failures. The most dramatic was the housing for Moscow police that was the prefab the were shipped into Russia and most were returned because they were inferior and thought of as being dangerous compared to traditional Russian housing.
The one over-riding theme is that concrete or masonry is the most common form of construction in the developed world with a few pockets such as the U.S. and Canada (tradition) and a few small areas of Europe. In China, wood is formally discouraged because of ecology, durability, land use fears of fire. the "official" wall materials are concrete masonry and concrete.
In the Caribbean, the proven materials for walls are concrete block because of historic performance, economy and availability. Almost every island (large and small) has 1 or 2 powered block machines in addition to many small local manual block machines using local materials and local labor. the building are not usually built to an established code but the traditional constructions show what works. The reiforcement is usually a vertical rebar at each side of the doors and windows and possibly a rebar in a the top course bond beam to tie things together. The roof are lightweight and even in a seismic event they might fall, but the weight of the steel or wood rafters/trusses is little and they have continuity.
In the early 1990's, when the USSR was broken up the Poles were involved in a program to train masons. The bricklayers union and some U.S agencies were involved in a training program for masons to give them information to develop knowledge and use local materials to build a home and keep them busy and develop pride.
A similar program could be used in Haiti to use the local human resources, local materials to build housing, develop pride using proven traditional construction methods simiar to the other half of the island and the rest of the Caribbean. Of course code are out of question in a illiterate(80%) where there are not enough honest and qualified inspectors because the past generations of corruption. The worse of the proven successes were durable because of the traditional methods. I am not suggesting something like the traditional Brazilian 15-22 story apartments that are built out of 6" hollow block with light reinforcement and grouting. Something along the lines of the series of house plans from South Africa that that are heavy on graghic sketches (not CAD drawings) to make them usable.
Get the people involved and build from the ground up and then add the frills. Solar can always be added when there is a need beyond a light bulb and TV for demand. Local computer centers with internet access would be valuable even for the illiterate since children handle that better than adults.
Dick
Shipping containers do not work out well unless you have the doors and windows cut in and a local ability to unload from ships, enough trucks to move the the setting sit, a foundation of some sort and way to unload them.
Dick
Sorry about the double post (more less a double), but I was not familiar with the reverse chronology orders.
Building a home with pro-active approaches is a great idea. Also, easy evacuation exist out of the home in case of a flood, hurricane, or earth quake. Most 3rd world counties wouldn't be able to afford impact windows but I'm sure there are non-profit groups that will donate or even sale them at a discounted rate. Having a raft stored in the backyard or somewhere in the home wouldn't be a bad idea either.
Kevin D.
http://www.AAOneSource.com
Impact Windows Fort Lauderdale
Impact Windows Fort Lauderdale