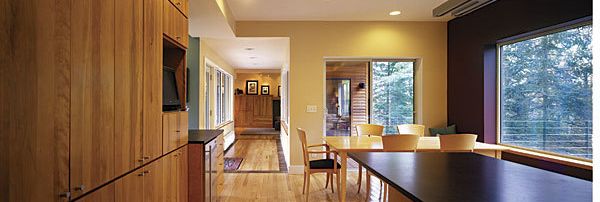Super Energy Efficient Home in a Cold Climate
With the help of energy-modeling software, a pair of architects prove that well-designed, functional, and predictable performance is possible on a budget.

Synopsis: In places where winter temperatures often drop to 20° below zero, energy-efficiency measures can make a huge difference. Through energy-modeling software, architects Doug Zaun and Rachel Wagner designed an energy-efficient home in Duluth, Minn., that met the owners’ needs for a house big enough for their family but that didn’t bust their modest budget. Knowing that simple forms are economical because they produce less waste, require less labor, and use less energy, Zaun and Wagner followed a less-is-more approach to locating the spaces. In the end, they produced a house with $21,600 in added costs for various energy-efficiency upgrades, an amount that they will recoup in less than 18 years if energy prices remain the same. In addition to the main article by Zaun, Wagner adds a sidebar on the energy-modeling software they used, which provided data that gave an accurate picture of how the house would perform, the added cost for various upgrades, and a realistic estimate of annual savings.
Here in Duluth, Minn., the summers are stunning and mild, and the winters literally can take your breath away. While 5° below zero is routine, 20° below is common. Designing energy-efficient homes for this extreme climate is challenging, but for our firm, energy-modeling software is taking some of the guesswork out of the process.
Ryan and Shari came to us with a mostly steep, heavily wooded lot in a small develop ment on a ridge adjacent to the headwaters of Chester Creek. The lot includes a level portion at the top of the hill, and then two-thirds of the property drops steeply south toward the creek. The couple wanted a home that took advantage of the broad southern exposure as well as the land’s natural features.
A home already had been constructed to the west, and we knew at some point that another home would be built to the east. The natural location for our clients’ house was just past the level hilltop. This would site the home far enough into the lot to create privacy and would take advantage of the level portion for the garage and driveway. The location also created an opportunity for a walkout basement to access the lower part of the site.
Simple shapes save money
Ryan and Shari wanted a house that was both large enough for an active young family and energy efficient enough to keep their heating costs to a minimum. We had to stay within a modest budget, and the house had to have a south-facing covered porch.
We know that simple forms are economical to build because there’s less waste and they require less labor. We also know that simple forms are more energy efficient. We followed this less-is-more approach as we located the spaces. Bedrooms would be on the upper level; living space on the main level; and mechanical, storage, and future expansion spaces on the basement level. Protected outdoor space would be accessed from the main living areas.
Porch takes center stage
Our early designs showed a simple rectangular floor plan with bedrooms over the living area: functional and practical. But grafting a covered porch onto the south side of the main level would steal the daylight. Then we thought, “Why not pull part of the outdoor space into the house?” In doing so, the porch became a little courtyard, and a simple floor plan became interesting. The main living areas were no longer shaded by the porch. Better yet, the recessed porch actually allowed more natural light into these spaces. Dining and kitchen areas would receive morning light earlier, and the living room would capture afternoon light later.
For more photos, drawings, and details, click the View PDF button below:






















