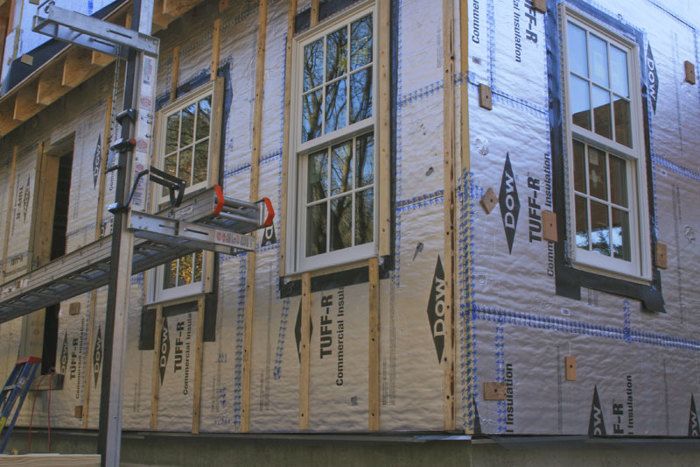
More insulation demands better moisture management
More builders than ever are adding a layer of rigid foam insulation to outside walls to cut heat losses. While the extra insulation reduces thermal bridging and boosts wall R-values it also increases the potential for moisture problems. Given enough thickness, all types of rigid foam board become vapor retarders, making it harder for moisture that gets into wall cavities to dry out.
In this week’s Q&A Spotlight from Green Building Advisor, we tackle the question of whether exterior insulation causes more harm than good. Does it trap moisture and cause rot?
Even traditional building methods rely on science
Given the potential down side, some builders argue against the practice altogether. Builders who use exterior insulation, however, seem to have science on their side. It’s understandable that people get frustrated by the endless number of building techniques and materials to choose from these days, but the fact of the matter is that the basic principles of how heat, air, and water move through a building are the same no matter what you build with.
With careful attention to detail, inside and out, exterior foam insulation should do exactly what it’s supposed to. It comes down to looking at the shell of a home as a system, where the insulation, airsealing, moisture barrier, flashing, and siding are matched to perform in a safe and predictable way.
Read this week’s Green Building Advisor Q&A Spotlight to learn more about exterior rigid insulation.
Fine Homebuilding Recommended Products
Fine Homebuilding receives a commission for items purchased through links on this site, including Amazon Associates and other affiliate advertising programs.

A House Needs to Breathe...Or Does It?: An Introduction to Building Science

Get Your House Right: Architectural Elements to Use & Avoid

Pretty Good House

Walls can add up to more than R-40 on a house with 4 inches of rigid foam, 2x6 framing, and blown-in cellulose insulation.























View Comments
This is a definite concern with exterior-applied rigid foam, and one that isn't talked about enough. But it is far from a deal breaker. A layer of crinkle-wrap (textured rainscreen housewrap - sold by many companies) between the foam and sheathing will provide enough of a break to allow condensed water to escape.
I've been wondering if the slightly textured face of something like Huber's Zip sheathing would be enough to achieve the same performance?
We recently designed a Passive House with a rainscreen over 4" of rigid foam over 2x6 framing with dense pack cellulose. We designated the exterior sheathing as the air barrier so the envelope could be tested, accessed, and fixed before any insulation was installed. Given the fact that this system would keep inside of the sheathing warm (the project is in Western Washington) I was very comfortable specifying this assembly. Add the extremely stringent Passive House air sealing requirements and continuous mechanical ventilation and you've got a bomber wall.
Unfortunately the project was "downgraded" to standard 2x6 construction following the 2009 WA State Energy Code. Now I'm not so confident.
Even without the extreme airtightness I'd be more comfortable with the exterior insulation assuming the wall can dry. Sure it has to be detailed well, but that's always the case if you don't want trouble from bulk water.
What do you mean, "downgraded" to standard 2x6 construction following the 2009 WA State Energy Code, Geoff?
Dan
The final pricing came in too high, partly because the clients added stuff, partly because the contractor, who we have not worked with before, “misunderestimated” the complexity of the envelope. To bring things back in line the clients chose, against our strenuous objection, to abandon Passive House and build to the latest (soon to be adopted) energy code. Less insulation, cheaper windows, modest air sealing, no rainscreen. An exercise in de-value engineering if there ever was one.
They could have easily cut the budget by reducing the volume of the house, which is excessive. We presented a number of more right-sized options to them over the course of preliminary design only to see our plans suffer size inflation with a couple feet added here, a couple more there, until you end up with 5K sq ft for two people.
All in all a downgrade in performance and commitment.
sprayed in Closed cell foam or the 1.8 density is only a vapor diffusor until it is 4 inches deep, then it is a vapor barrior. If this home has closed cell foam in it that deep the external wall strength is about 500 % stronger than regular construction.
The ISO side of the foam is glue, like gorilla glue. As long as the contractor knows how to properly control moisture in the building, all is well.
I've heard it said that if you think of the house as an entire system (rather than just slapping on some insulation as an afterthought), then you shouldn't run into any problems. I work for McGraw-Hill and the enthusiasm we've seen for exterior insulation as of late suggests that builders think the pros definitely outweigh any potential cons.
What about applying rigid foam to foundations? I have a All-Weather Wood foundation (on a cement footing); 2x6 frame sheated with AWW plywood and a rubberized coating. Am I creating any problems for myself by applying a layer of rigid foam to the exterior from the footing to the rim joist?
We are planning a passive house here in Virginia. Tight houses with thick walls moisture can really be a concern. I find Wufi, the free software downloadable from Oakridge National Labs to be very helpful to do a thermalhydro model if the wall assemblies. It gives you two years of projected data on any wall you build and moisture content as a whole and individual layers. A great tool.
It's good method for preventing buildings from moisture. It is common way which is mostly used by the builders. Thanks for sharing this useful article with us.