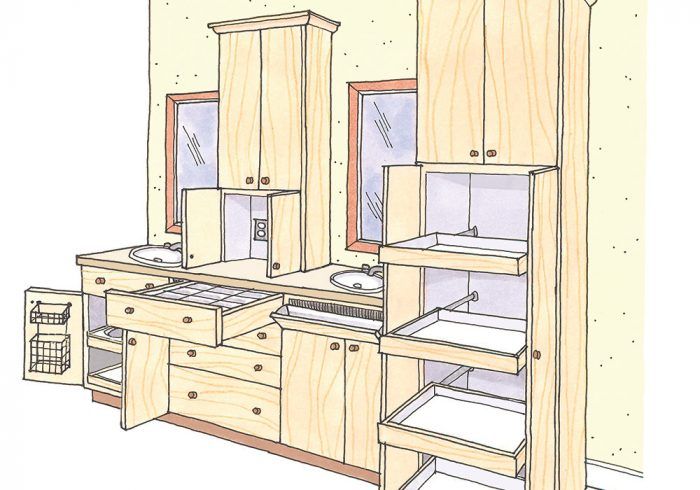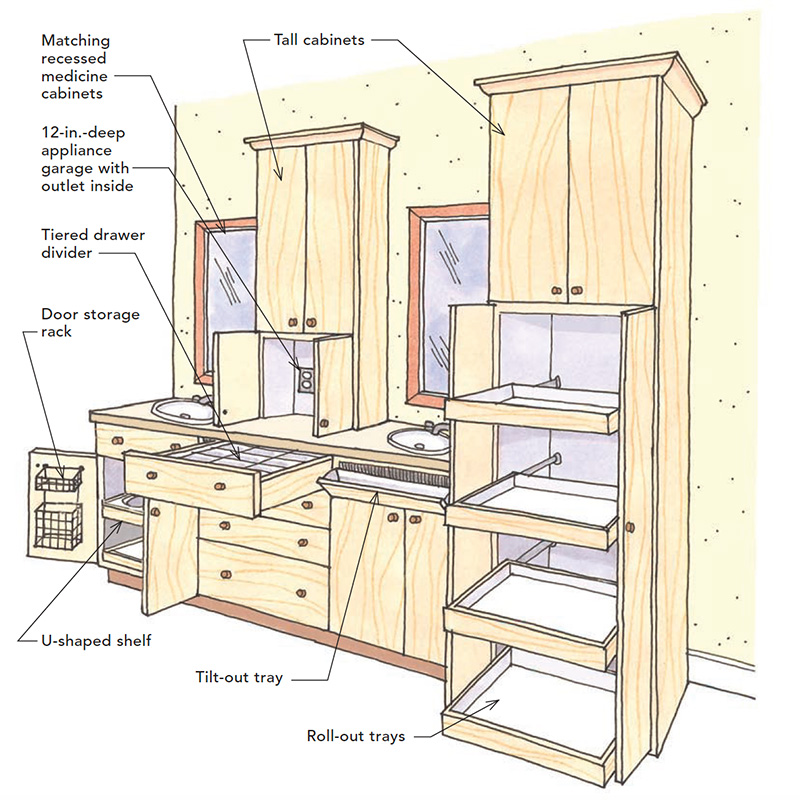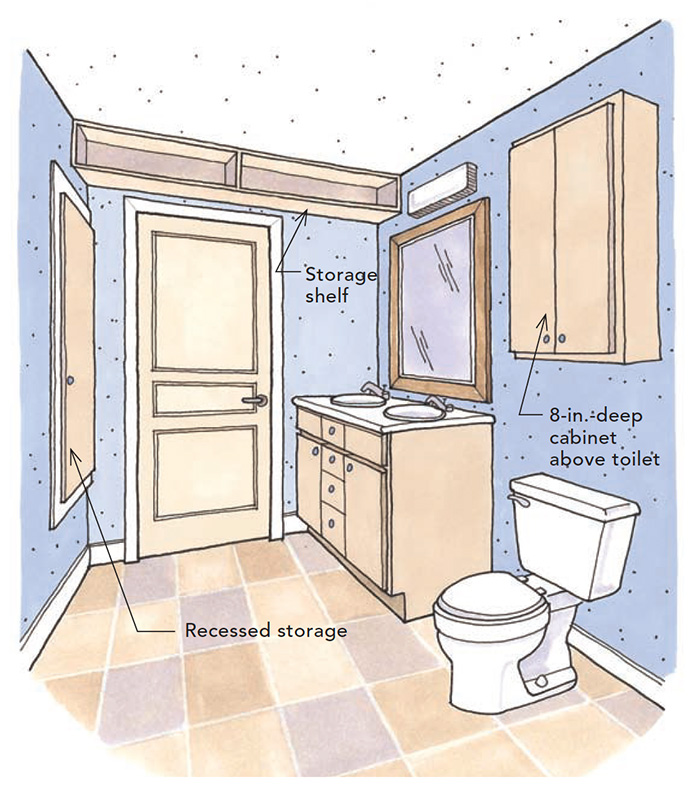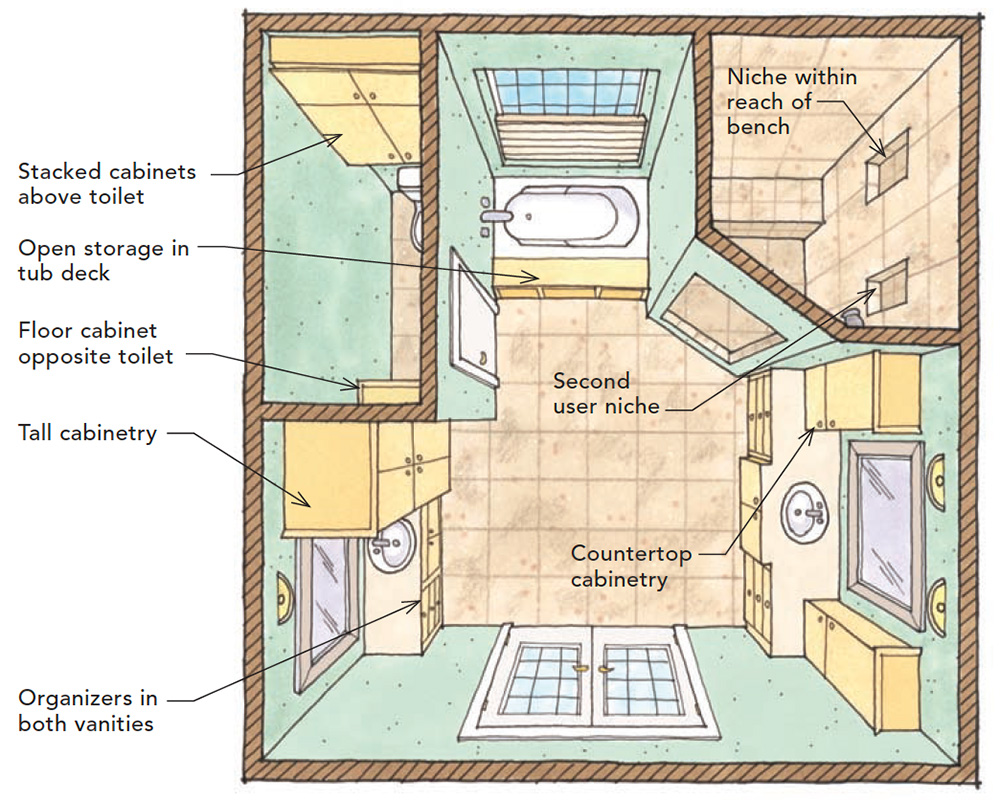Better Bathroom Storage
Learn several creative strategies for increasing storage space while also maximizing floor space in any bathroom.

The house I grew up in had only one full bathroom, which my parents, sister, brother, and I shared. Somehow, we made it work, as do millions of families today. But almost any bathroom will work better if a little more storage is added to the mix. The best time to maximize a bathroom’s storage capacity is, of course, at the design stage, but you can explore plenty of storage-boosting options while remodeling or simply when updating fixtures and cabinetry.
Whether incorporated into the original design or added after the fact, bathroom-storage expansion its into three categories: (1) increasing the capacity of traditional storage areas like vanity cabinets; (2) maximizing existing floor and wall space with new storage options; and (3) identifying storage possibilities in spaces that are not traditionally used for storage. These approaches are outlined on the next page, and strategies from all three are used in the illustrated examples.
Store it where you use it
The key to good bath storage begins by identifying all the items kept in the bathroom according to their point of use, which could be at the vanity, commode, tub, or shower. Items to be stored also fall into one of three use categories: daily, backup, and occasional.
Daily-use items like shampoo in the shower require space at their point of use. Backup items are extras of daily-use necessities, like the remaining five bars in the soap package. They need not clutter the point-of-use area; instead, they can be kept in their own storage space. Occasional-use items like cold medicine can be kept in the bathroom, where they’ll probably be used, but they also can move outside the bathroom for storage.
Once a bathroom’s storage needs are identified, solutions can be designed based on point-of-use and non-point-of-use opportunities.
The Full-Function Vanity
It’s not uncommon even for large vanity units to fall short on functional storage. In this example, the space between the sinks is wider than 30 in., allowing a stacked 24-in.-wide butt-door cabinet pair. The double doors and lack of a center stile allow access from both sides. The lower unit is backless and contains a wall outlet, making it useful for housing and charging electric shavers and electric toothbrushes. The 12-in.-deep space above houses daily-use items that are too large for the medicine cabinets.
False panels in the sink bases have been converted to tilt-out trays for toothpaste and dental-floss storage. Doors are equipped with storage racks, including one for hair dryers. If extra storage is needed, U-shaped shelves can double the capacity of the sink cabinets. The center drawer’s functionality is increased with a tiered divider, while the basic linen tower has been made more useful with a quartet of roll-out trays in the lower section.
The Compact Bath
This typical, small suite bathroom offers occupants two sinks and a shared drawer bank but not much more in the way of storage. National Kitchen & Bath Association design guidelines recommend 30 in. of clearance (or a minimum of 21 in.) in front of the vanity and toilet, eliminating the opportunity for floor storage on the opposite wall. However, a 12-in.-deep shelf runs the length of the wall above the entry door to hold occasional-use items. The shelf can be supported by L-brackets or decorative supports, as long as they don’t interfere with the door swing below. Taking advantage of otherwise unusable space behind the in-swing door is a tall, shallow cabinet installed between the wall studs. It holds occasional-use items that might otherwise be stored in a recessed medicine cabinet, freeing that valuable point-of-use space for daily needs. An 8-in.-deep cabinet above and within reach of the toilet offers point-of-use storage for spare rolls of tissue and other items.
The Maximized Suite Bathroom
This remodeled bath maximizes daily point-of-use space in all three functional areas: tub, vanity, and toilet. The water closet features a floor cabinet for backup toilet paper, a toilet brush, and toilet-cleaning supplies. The wall cabinets above the toilet, only 8 in. deep to avoid collisions, hold supplies within reach of the user. Occasional-use items for the water closet can be stored in the upper section. The shower includes double niches to hold each occupant’s bathing necessities. One is within 15 in. of the shower bench for easy reach. The tub deck is extended with storage in front for towels and other bath essentials. The deeper deck also facilitates a safer sit-and-swivel entry. In the vanity area, the linen tower offers space for a roll-out hamper in the bottom section. The opposite vanity takes advantage of an extrawide countertop to offer additional storage above for small electric devices with access to an outlet. Each wall cabinet is only 12 in. deep to allow counter space in front.
Three ways to boost bathroom storage
1. Increase the capacity of traditional areas
• Add two-tiered organizers to any 4-in. or taller vanity drawer boxes, thus creating extra half-drawers without altering the existing cabinet.
• Install a storage rack on the back of every vanity base-cabinet door. Special racks are available for space-hogging hair dryers.
• Add roll-out trays to the bottom of base cabinets and use them in place of shelves in linen towers, making what’s stored in the back more visible and accessible.
• Wrap a U-shaped shelf around under-sink plumbing to add an extra level of storage.
• Convert the false panel below a vanity countertop to a tilt-out tray.
2. Maximize existing floor, surface, and wall space
• Maximize point-of-use vanity storage with countertop cabinetry. Use 12-in.-deep cabinets, keeping them at least 3 in. from the sink edge to prevent water damage. The cabinets can extend to the ceiling with a decorative crown molding or stop a foot lower if there’s a vent or light above. Regardless of height, they should be finished with a topcoat that protects against moisture and be kept as dry as possible to prevent moisture damage at the point of contact with the vanity top.
• Increase point-of-use commode storage. If it is not situated under a window, install a single or stacked cabinet to the ceiling above the toilet. It should be low enough for a seated user to reach inside and extend no farther out than the toilet tank to avoid causing injury.
• If there is a window directly above the toilet, space might still exist for a shorter cabinet or shelf to be installed between the window and the ceiling for backup supplies. Ensure that the bottom is finished because it will be highly visible.
• Take advantage of unused floor space to create a built-in furniture armoire, floor cabinet, or storage bench for backup and occasional-use items. Remember to allow for clearances when adding storage of this type. National Kitchen & Bath Association design guidelines recommend 30 in. in front of a vanity, commode, or shower. NKBA guidelines are often more stringent than building codes but be sure to check local requirements to ensure that you’re in compliance whenever undertaking a bathroom project.
3. Identify storage possibilities in nontraditional spaces
• Add a finished shelf above the bathroom entry door to take advantage of otherwise unused space for occasional-use items. Whenever possible, run it wall to wall.
• Take advantage of the forgotten space behind an in-swing door by building a tall, shallow cabinet into the wall between studs.
• Create a shower-wall niche for each bathroom occupant to accommodate daily point-of-use bathing items. At least one should be built within 15 in. of the shower bench for seated access.
• Plan open-storage cubbies for towels or bath supplies on the front end or exposed side of a new tub deck.
• Plan built-in, open wall-shelving units at one or both ends of a tub-only enclosure for daily point-of-use bathing items in storage baskets.
Jamie Goldberg (www.jgkitchens.com) is a kitchen and bath designer in San Diego.
Drawings by Martha Garstang Hill
From Fine Homebuilding #217




