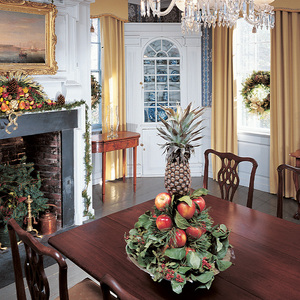Looking at the Middle
In this third installment of How to look at houses… (like an architect) we’re going to visit more house exteriors, moving up from the base of home to the middle. Since most of us have a base, middle, and top — which might translate as legs, torso, and head — we generally relate well to buildings which are similarly organized.
The middle zone may be indicated in a variety of ways. A simple porch recess or overhang may define it. Or, it may be conveyed with more subtle changes in material treatment, arrangement, or trim. In some instances, the middle zone (or one of the other zones) may be divided into its own local order of base, middle, and top.
A band course, an arbor, or a returned eave line can signal a transition to middle. A more dramatic element, like a shed roof, can act as the middle between a pop-top, taller gable and a base, open porch or enclosed living space. A roof with two pitches, like a hipped gable or a gambrel, may rely on the lower leg of the roof to communicate the middle. A contemporary house or outbuilding with a butterfly or shed roof may establish a horizontal datum as the middle between different wall treatments and finish colors.
Houses that are two stories or taller may include broader swaths of area within each of the three regions – sometimes bundling two stories into the middle between a base of a different material and a top roof. Even graduated window heights can express the middle such that main-level windows are the tallest, middle-level windows are slightly shorter, and top-level windows are the shortest.
How we delineate the middle of a house is relative to how we delineate the base and top. Rather than being an amorphous, ill-defined space, the middle, when thoughtfully designed, can be a critical component of an effective tripartite. Together with the base and top, the middle can contribute to a legible order.
Watch more videos in the how to look at houses series.


























