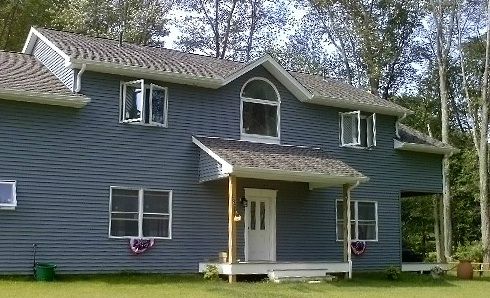
Four of the 11 entries in the 2010-2011 Connecticut Zero Energy Challenge found their way to the winners’ circle, each taking a different path to exemplary energy efficiency performance.
The winner of the $10,000 grand prize, for example, is Sam and Teri Norman’s 2,492-sq.-ft. four-bedroom single-family in Coventry, which posted the lowest combined contest score (including the building’s HERS Index rating), and features geothermal heating and cooling and a PV system, and cost $101 per sq. ft. to construct. With an R-10 slab, R-40 ceiling, and R-33 walls sealed using Huber’s AdvanTech Zip System sheathing and tape, the house relies mostly on its passive-solar design for heat. The Normans say they consider the geothermal system to be a backup source. There’s also a wood stove in a central part of the home’s open floor plan.
A 2,800-sq.-ft. two-bedroom in Voluntown, meanwhile, won in the “most affordable” category (measured by cost per sq. ft.), earning homeowners John and Delaine Simonds a Challenge prize of $5,000. This house also relies heavily on its passive solar design for heat, as well as on a geothermal forced-air system for heating and cooling, and a leased photovoltaic system.
A small house wins once and a big house wins twice
The smallest single-family of the 11 entries, a 1,728-sq.-ft. three-bedroom in Ashford, won $5,000 in the Challenge category ranking HERS Index ratings when the entries operate without their renewable-energy systems. This house, whose exterior walls and roof were constructed of structural insulated panels, includes a 4.2 kW photovoltaic system and a geothermal heat pump.
That takes care of three prize categories. But there actually are five prizes in this edition of the Challenge, and the fourth house to win – Bernard Zahren’s 5,327-sq.-ft. five-bedroom in Avon – won the remaining two: $5,000 for the lowest overall HERS Index score (minus 9) and another $5,000 for the lowest projected annual net operating costs. The project has lots of renewables: a geothermal system, solar hot water, and a wind turbine that sits on a 100-ft. tower and can generate about 21,497 kWh of power annually. The house also is designed to accommodate a photovoltaic array on its highest roof.
GBA posted a brief on Zahren’s project as it got underway in 2009 and noted its insulation strategy (R-20 foundation and flooring, R-40 exterior walls, and an R-60 roof) and the fact that it is a renovation of what was a very leaky three-story 3,300-sq.-ft. house.
Sponsors and rules
The contest is sponsored by the Connecticut Energy Efficiency Fund energy conservation initiative and five utilities: Connecticut Light & Power, the United Illuminating Company, Connecticut Natural Gas, Southern Connecticut Gas, and Yankeegas.
Unlike the 2009-2010 edition of the Challenge, there was no size limit on the 2010-2011 entries. The group of 11 projects includes dwellings as small as the 1,576-sq.-ft. units in a set of three duplexes in Hartford and the 1,728-sq.-ft. three-bedroom in Ashford. The largest is a 6,500-sq.-ft. five-bedroom in Avon.
All entries had to be a customer of one of the participating utilities and had to be analyzed and scored by a certified HERS rater before construction began and after construction was completed. Owner-occupied entries eligible for rebates on photovoltaic installations through the Connecticut Energy Efficiency Fund were required to install a PV system. Builders of non-owner-occupied homes, which are not eligible for CEEF rebates, had to design their projects to be PV-ready and, if they didn’t install a system, were given a “simulated” PV system credit of 1 kW per 1,000 sq. ft. of living space.
Fine Homebuilding Recommended Products
Fine Homebuilding receives a commission for items purchased through links on this site, including Amazon Associates and other affiliate advertising programs.

Handy Heat Gun

Reliable Crimp Connectors

8067 All-Weather Flashing Tape
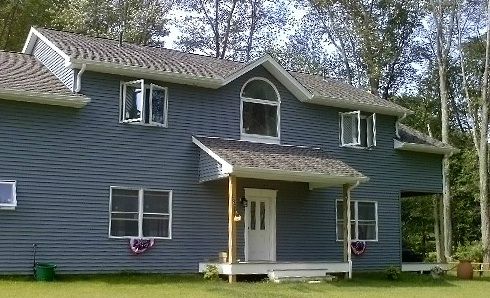
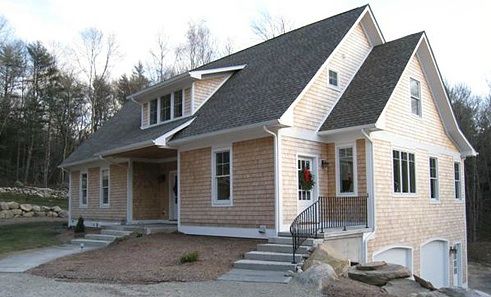
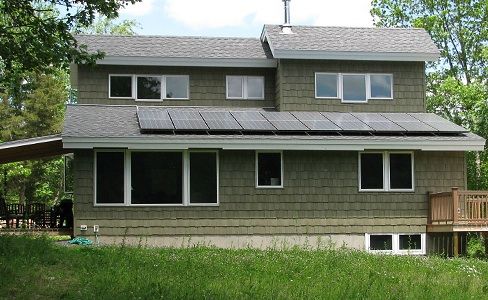
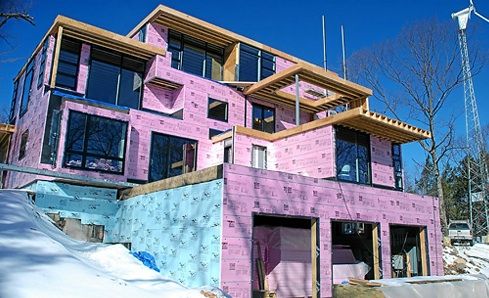






















View Comments
Links to the winning home details would be nice.
Additional information on the Zahren project can be found at the websites of the architect, Wadsworth Kamm Architects of Glastonbury, Connecticut:
WadsworthKamm.com
Facebook.comWadsworth-Kamm-Architects
And on the website of the General contractor, Gable Construction of Portland Connecticut:
GableConstruction.com