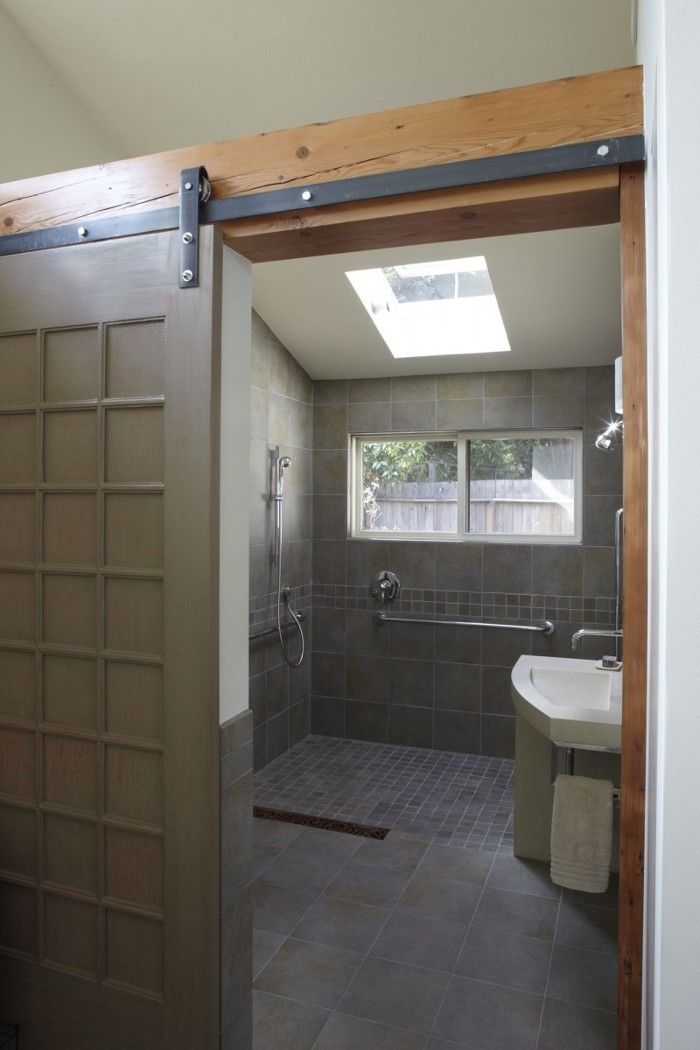
Universal design, simply put, tries to create habitable spaces and architectural features that are accessible to and usable by people of all ages, sizes and physical conditions. Although the concept is often associated with the needs of disabled people, a superior design is easier to use by everyone. As this wet-room bath in an in-law suite shows, universal design can be beautiful as well.
It’s all in the details.
Architects Fred Hyer and Patricia Fontana-Narell first attended to the mandatories of a special-needs bathroom: a door at least 36 in. wide, room inside for the 5-ft. turning radius a wheelchair needs to maneuver, plenty of grab bars, countertops no higher than 32 in. and deep enough (20 in). to admit a wheelchair user’s legs beneath, and textured floor surfaces that won’t become slick when wet.
Then Hyer and Fotnana-Narell finessed every detail to make the room easier to use and nicer to look at. Wide doors are desirable, but they can be too heavy for someone in a wheelchair to operate; hinged doors eat up a lot of space as they swing. Solution: a sliding barn door mounted to a recycled fir beam, but with ball-bearing mechanisms so smooth that you can slide the door with two fingers. (The Real Carriage Door Company has a nice selection of such mechanisms.)
To ease coming and going, the doorway has no threshold, which required pitching the bathroom floor slightly towards a slot drain roughly in the middle of the room. The slot drain’s greater size better accommodates the flow from two shower heads set across from each other. Two shower heads enable a bather to lather and rinse without turning; they also do a superior job of cleaning two grandchildren muddy from playing in the garden. Sometimes, grandma suspects, the kids get extra dirty just so they can play in her shower.
Kudos to Canivet Construction of Berkeley for nicely executing the design!
–
This bathroom was first published in In-laws, Outlaws and Granny Flats: Your Guide to Turning One House into Two Homes (Taunton Press), which was named one of the Top Ten Design Books for 2011. If you are thinking of creating an in-law suite–as many people are doing these days–you may find In-laws, Outlaws and Granny Flats helpful. This clever in-law was also blogged at greater length in “Grandma’s Glorious Garage” when In-laws, Outlaws was newly out.
Fred Hyer and Patricia Fontana-Narell are typical of the talented designers and master builders who have shared their knowledge with me over the years. My most recent book, Renovation 4th Edition, contains thousand of field-tested tips and techniques, 250+ illustrations and roughly 1,000 of the 40,000 photos I have taken on job sites. I hope you find Renovation 4 useful. –Mike
© Michael Litchfield 2013
Fine Homebuilding Recommended Products
Fine Homebuilding receives a commission for items purchased through links on this site, including Amazon Associates and other affiliate advertising programs.

A House Needs to Breathe...Or Does It?: An Introduction to Building Science

Code Check 10th Edition: An Illustrated Guide to Building a Safe House

A Field Guide to American Houses
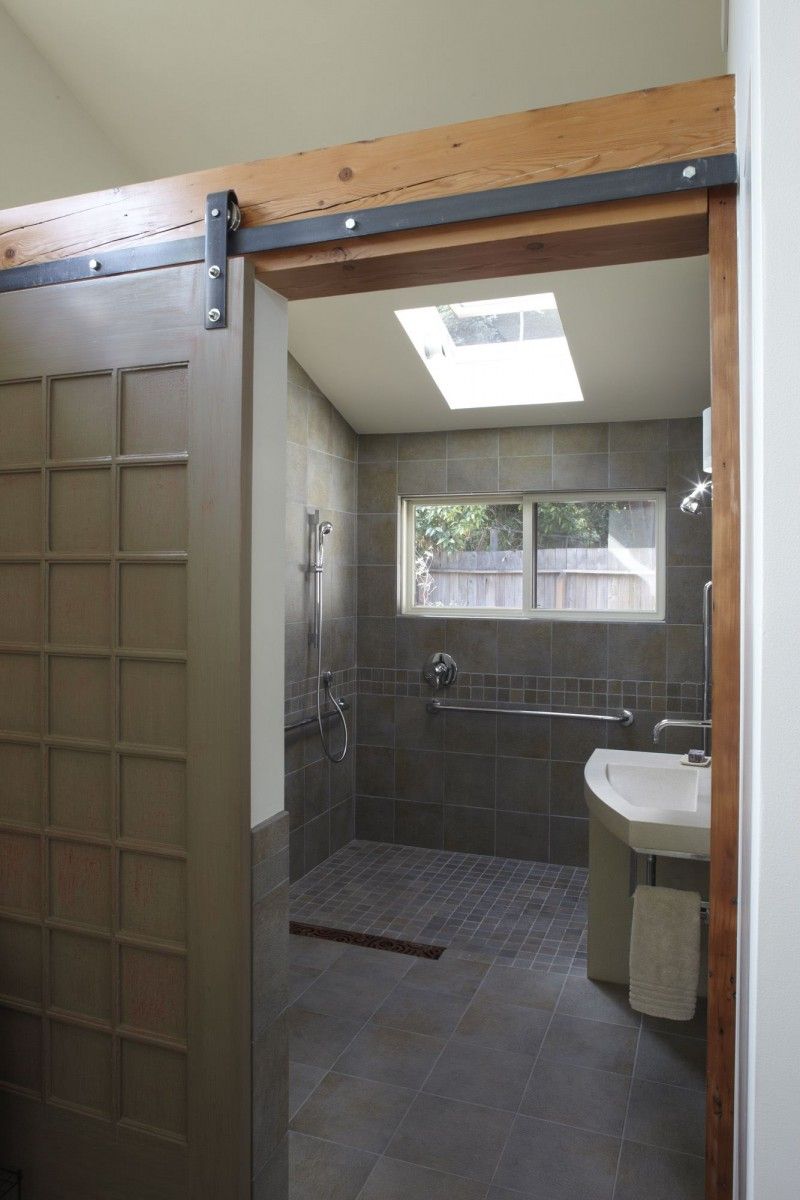
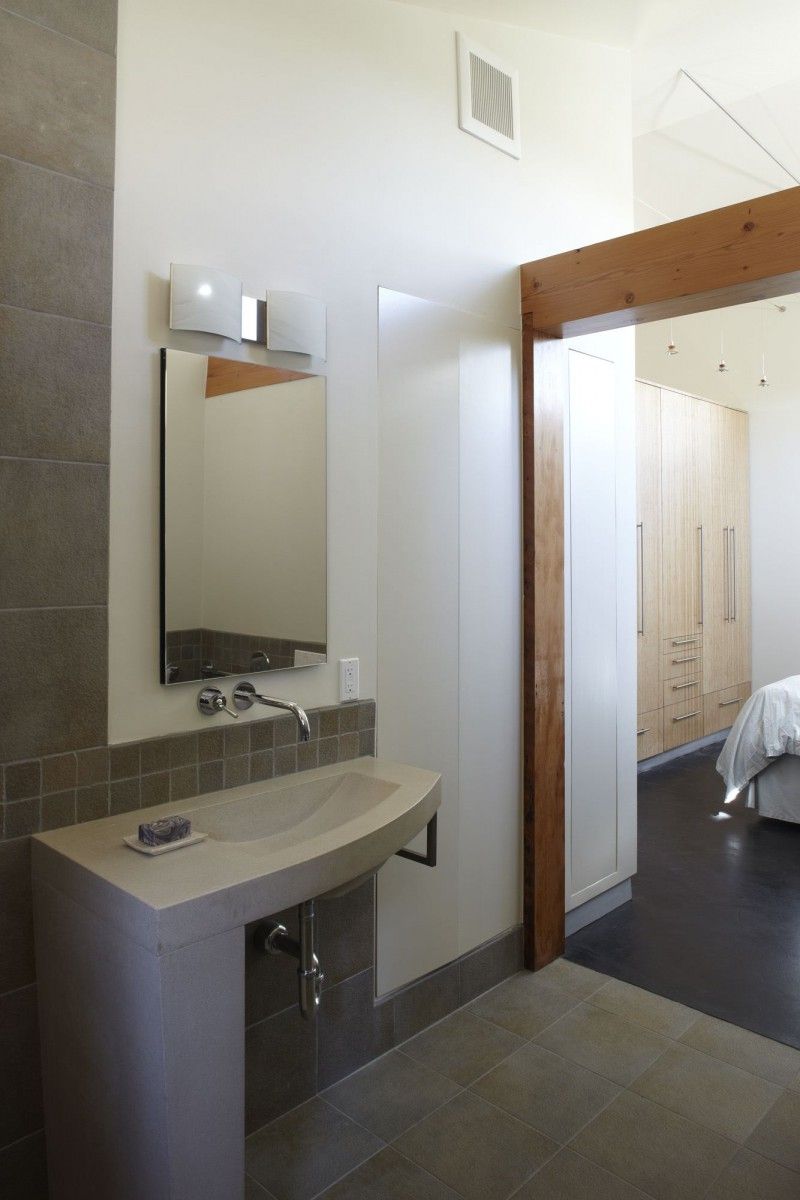
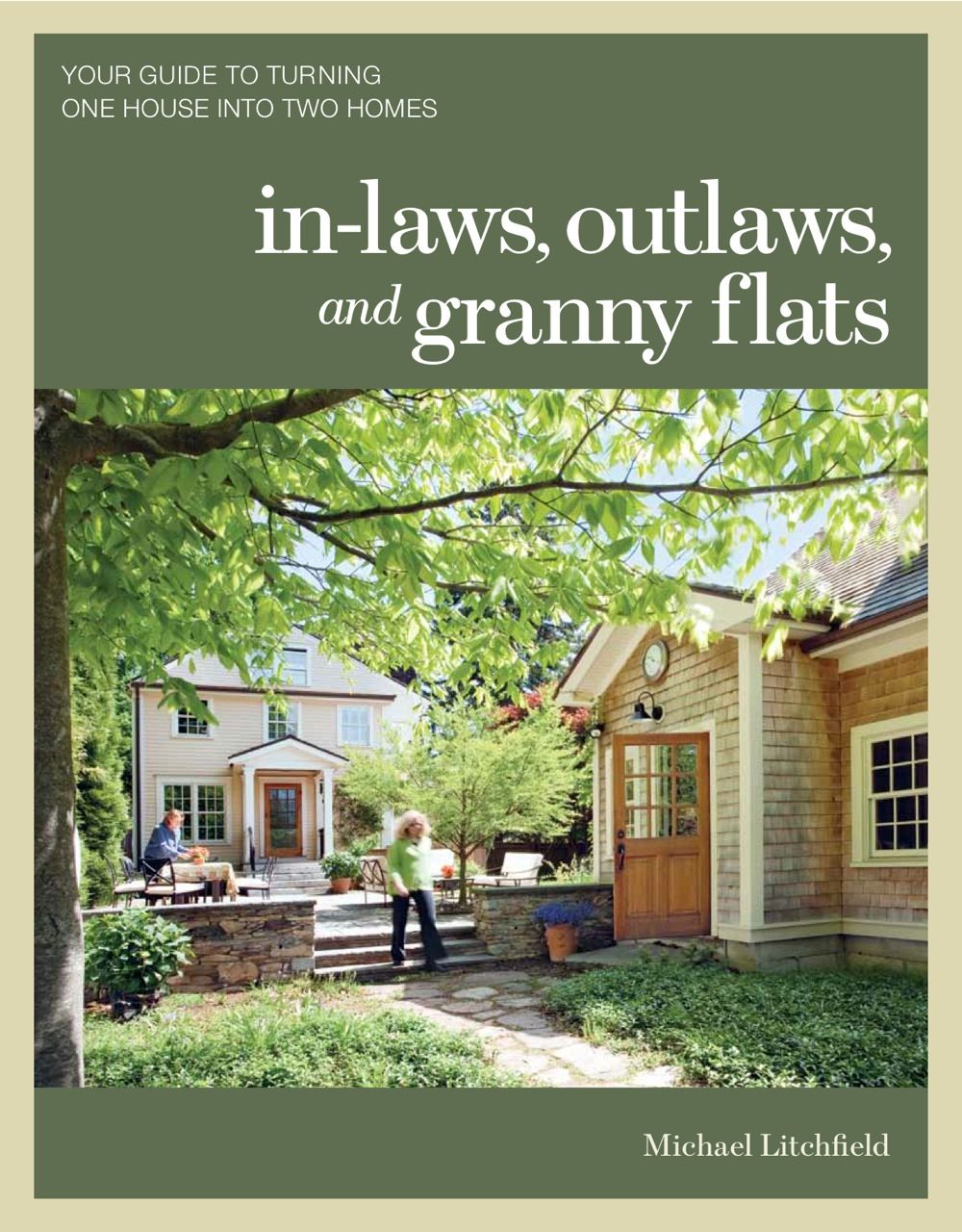
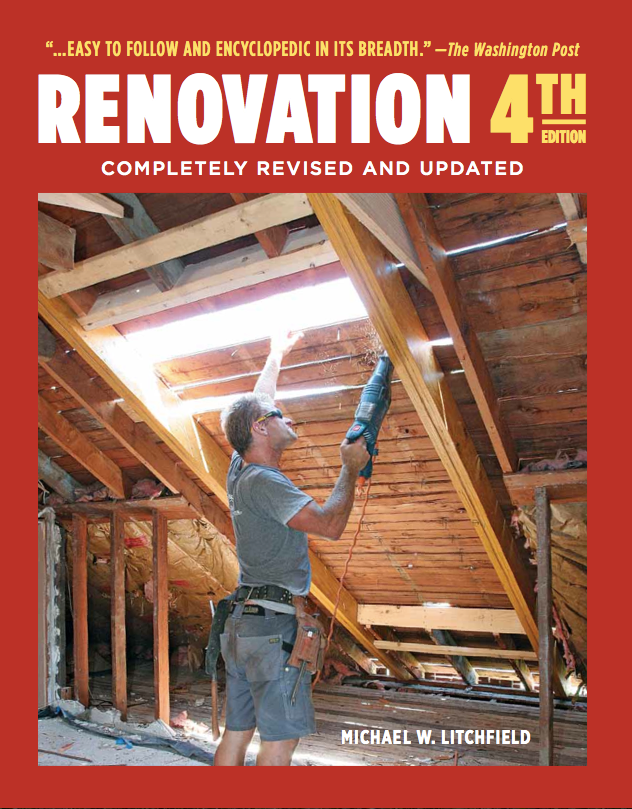























View Comments
It is interesting to see more and more use of Universal Design in residential applications. We at Incite Design are getting more requests to consider what used to be called barrier-free access in the homes we design from our clients right at the onset of our projects.
We are doing one new house that our clients asked would be easily convertible so that they don't have to radically reconfigure the space to make these changes. They are interested in living in the home for a long time so we have considered everything from egress to hallway widths in order to allow them to continue to enjoy their spaces in the future!
Thanks for continuing to highlight the issue.