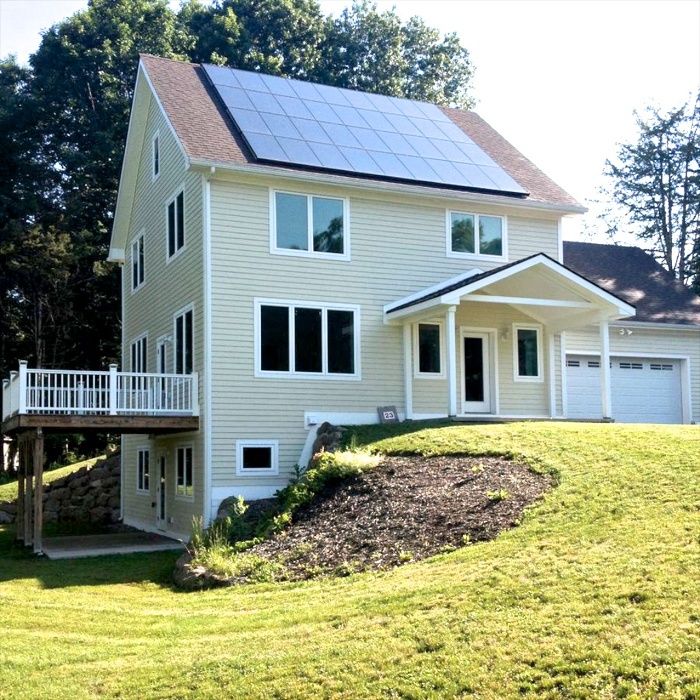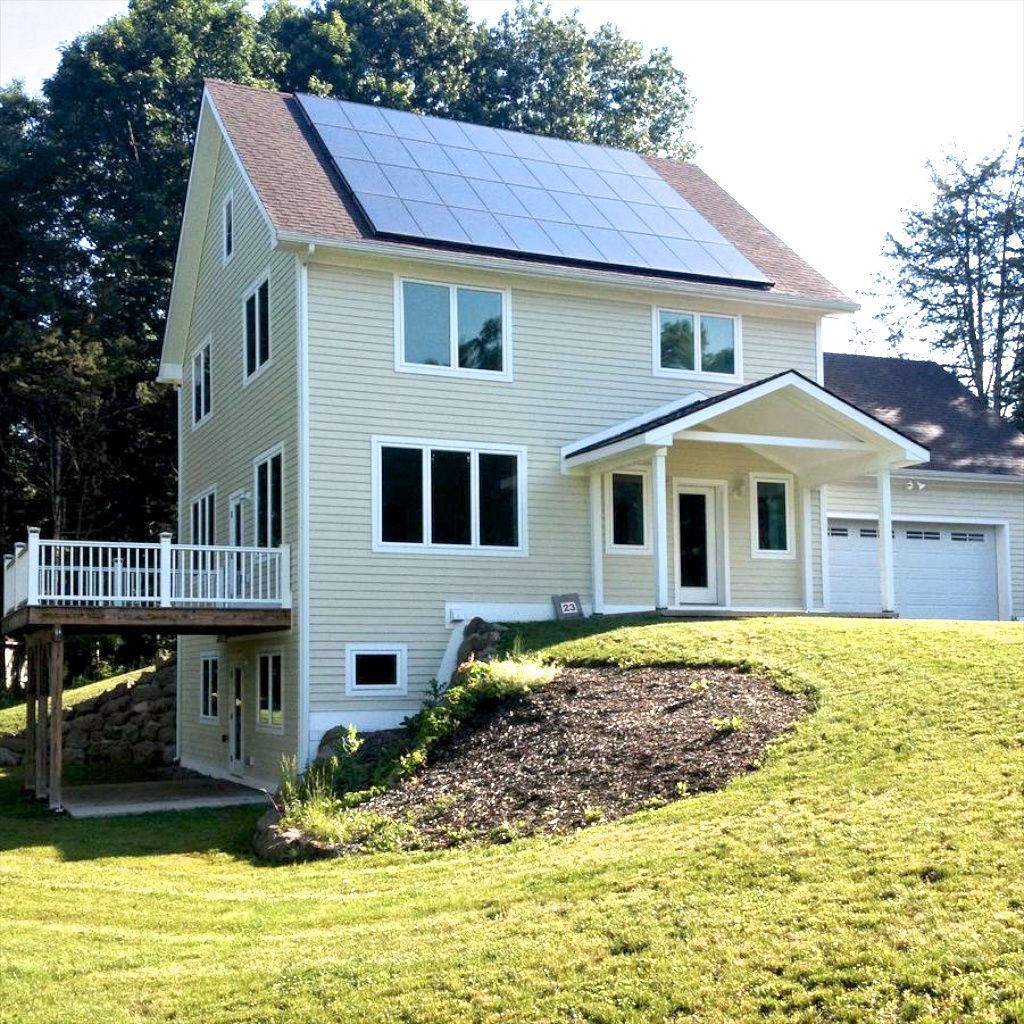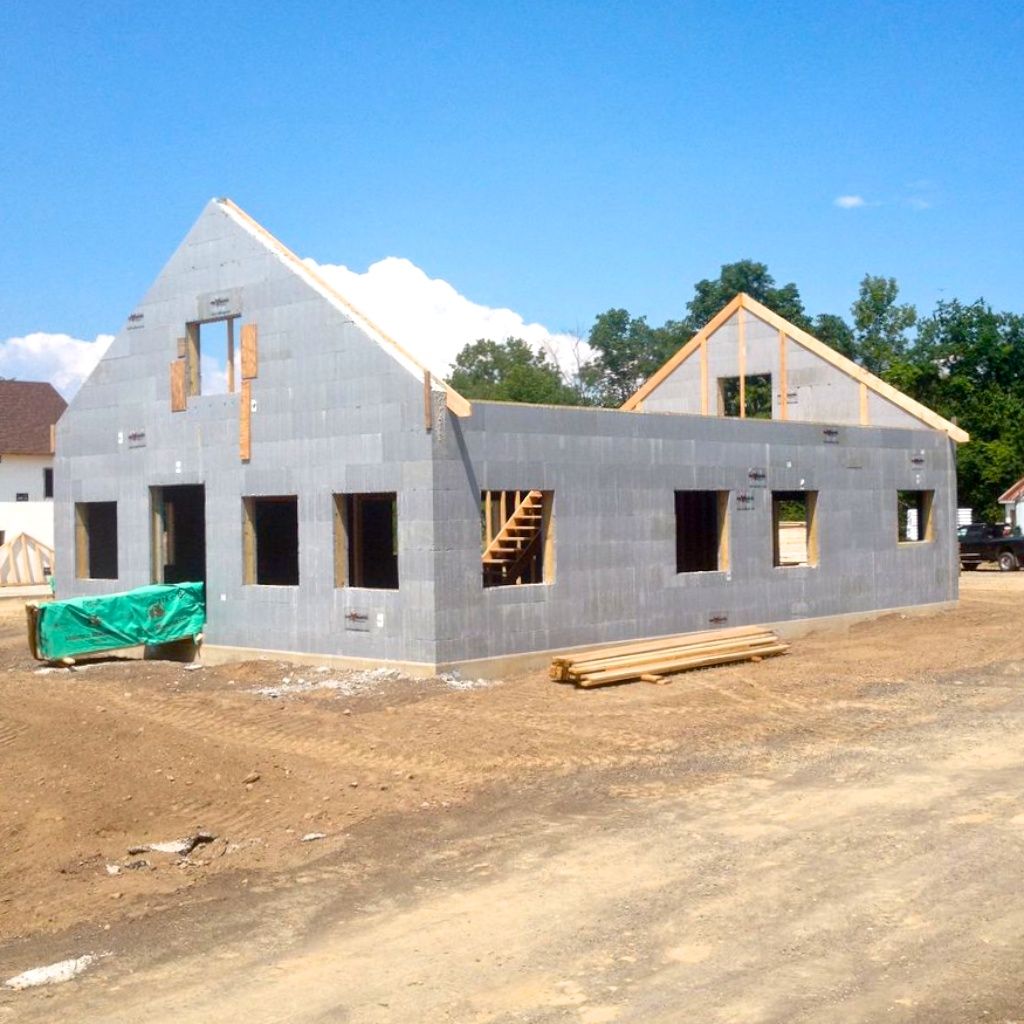
Anthony Aebi lost his appetite for conventional construction in 2006 as he worked on his own house and realized that it probably wasn’t going to last that long.
“I realized the conventional way we build houses, they’re temporary,” the upstate New York builder said recently by telephone. “They don’t have life spans over 60 years, pretty much. As I was building, I could already see decomposition occurring, and I thought I was going to quit building because I didn’t want to build crap any more, or look into other ways of doing things.”
His solution was to start building with insulating concrete forms (ICFs), which combine expanded-polystyrene foam insulation and a core of reinforced concrete. His houses have triple-pane windows, spray polyurethane foam in the roofs, ground-source heat pumps for heating and cooling, and rooftop photovoltaic arrays for power. All of these features are designed for net-zero-energy performance.
Aebi’s construction company, Greenhill Contracting, is working on or planning three net-zero subdivisions in a 20-mile radius near New Paltz, N.Y., some 80 miles north of New York City in the Hudson River Valley. A two-house project in Esopus, N.Y., has been completed. When Aebi’s finished, these projects will have a total of 47 houses ranging in size from about 2,000 sq. ft. to 6,000 sq. ft.
ICFs from footings to roof
Although the houses vary in size and architectural design, they do have one thing in common: The exterior walls are made entirely of Fox Blocks ICFs.
A 6-in. core of concrete is capped with a 2-5/8-in. layer of EPS insulation inside and out, giving the wall a total R-value of about 24. There is between 3-1/2 in. and 4-1/2 in. of closed-cell spray polyurethane under the slab, and R-60 worth of spray foam in the roof.
Although the R-values of the exterior walls aren’t that high when compared with many net-zero or Passive House designs, air-infiltration rates are very low.
Aebi said that three houses in a subdivision called The Preserve at Mountain Vista just underwent blower-door testing, with leakage measured at 0.29, 0.28, and 0.34 air changes per hour at 50 pascals of pressure (ACH50). That’s about half the air leakage of the Passive House standard of 0.6 ACH50.
Houses also have Lifebreath heat-recovery ventilators, triple-glazed windows with U-values of roughly 0.2, and Water Furnace geothermal systems. PV arrays have capacities ranging from 7kw to 15kw, depending on the size of the house.
Aebi has completed nine houses, seven of which have measured net-zero performance for at least one year.
Bringing net-zero to production building
The largest of the company’s projects is Green Acres, a 25-unit subdivision where seven houses have been completed so far. The first was occupied in March 2009.
Aebi’s current project is the nine-unit Mountain Vista subdivision, which he plans to complete before returning to Green Acres or the planned Scenic Meadows subdivision. All nine shells at Mountain Vista are up, and windows have been installed.
Mountain Vista is an attempt to lower the price of these net-zero houses by 20% to 30% when compared with a typical one-off custom house.
“The idea is that we’re using production techniques to try to get the prices down,” Aebi said. “By building nine at a time, we’re getting the economies of scale. We’re sticking our necks out a little bit, but the idea is what a production builder would typically do.”
The houses average 2,400 sq. ft. in size and will sell in the “low to mid-400s,” according to Aebi. Once land, septic, infrastructure, and other nonhouse expenses are backed out, he hopes to get construction costs down to $100 per sq. ft. or less.
Hoping for a hand from Washington
State and federal incentives help reduce the upfront cost of energy systems and of heating and cooling in the houses that Aebi is building, but he also is banking on a new measure introduced in the U.S. Senate in June.
The SAVE Act, introduced by Sen. Michael Bennett, a Colorado Democrat, would make it easier for borrowers to get credit for the energy-saving features built into their house. A lack of clear appraisal guidelines that allow realistic valuations for energy efficiency has been a frustration for many builders and homeowners.
The measure has been referred to the Senate’s Banking, Housing, and Urban Affairs Committee, but there’s been no further progress.
How Greenhill Contracting’s projects ultimately do may depend on convincing buyers that they’ll get a good deal even if the initial costs for net-zero construction are higher. Aebi thinks the legislation is key.
“If that bill passed, it would make it completely foolhardy to build or buy a non-zero-energy house,” he said.
Fine Homebuilding Recommended Products
Fine Homebuilding receives a commission for items purchased through links on this site, including Amazon Associates and other affiliate advertising programs.

8067 All-Weather Flashing Tape

Handy Heat Gun

Reliable Crimp Connectors
























