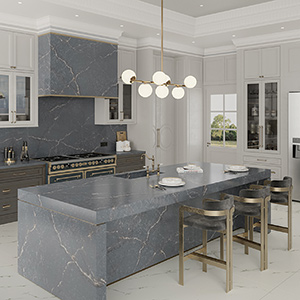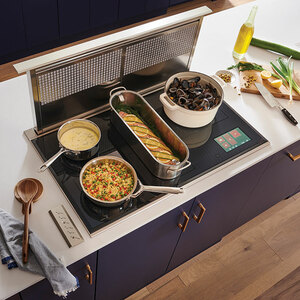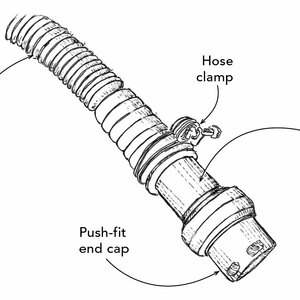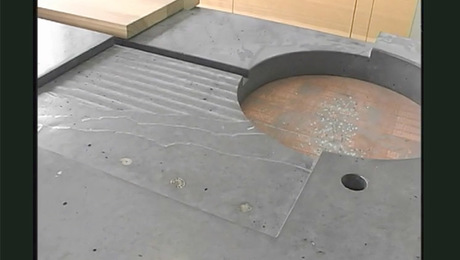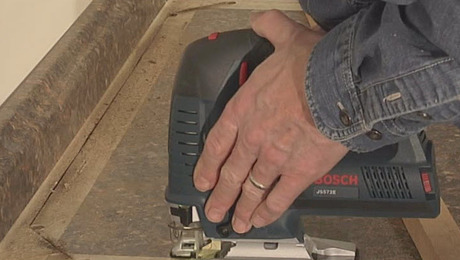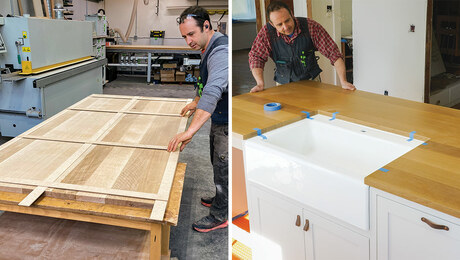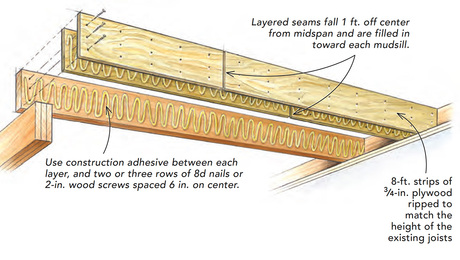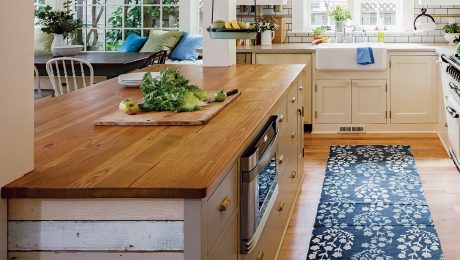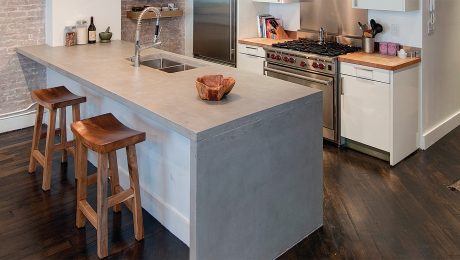A Clever Island With Drawers
This slick storage solution is a small-kitchen space saver.
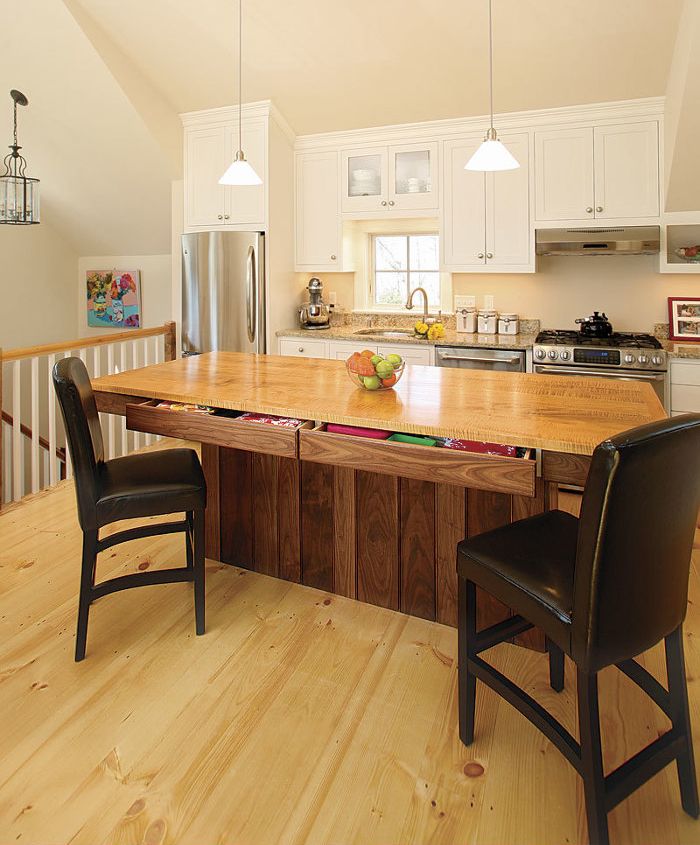
Synopsis: In this article, Joseph B. Lanza shares his design for a kitchen island in a carriage house he recently renovated. The upstairs is dominated by the kitchen, so to make it as efficient a space as possible, Lanza designed an island with drawers that allow it to be used as workspace as well as a food-prep and eating area. Not wanting to include table-style legs on the island, he had to figure out how otherwise to support the drawers. His solution was to build two plywood base cabinets with substantial tops and backs to support a frame of 5/4 poplar glued and screwed together and skinned with a piece of 1/2-in. birch plywood. This structure was strong enough to support the 6/4 maple countertop and the drawers. An exploded drawing shows how the pieces fit together and how Lanza fastened the island to the floor.
I recently renovated a carriage house that was to be used for entertaining or for extended stays from my clients’ family. On the upper level, more than half of the 20-ft. by 24-ft. space was taken up by the kitchen. To make the kitchen efficient, the clients and I wanted the island to be a space for working as well as for gathering and eating.
A few issues came up as I designed the rest of the kitchen. For example, positioning the sink and the major appliances along the outside wall wouldn’t leave much space for storage. To have room for seating, the island needed an overhanging counter on three sides, which left room for only two base cabinets. I knew that the big overhang would create space for drawers below the top, a detail seen on many tables. Table-style legs on an island of this size, though, would look bulky and would interfere with seating. My challenge became how to support drawers without legs. Here was my solution: Two plywood base cabinets with solid, substantial tops and backs support a frame of 5/4 poplar glued and screwed together and skinned with a piece of 1⁄2-in. birch plywood. This frame supports a countertop of solid 6/4 maple, which, in turn, stiffens and supports the frame. The frame carries the drawers on side-mount slides to save space. The base is covered with 4/4 walnut random-width beadboard, drawers, and door fronts.
Start with the boxes
I’m a big fan of simple cabinet boxes, and these boxes fit that category perfectly. I often use 3⁄4-in. birch plywood, and I glue, nail, and screw the butt joints together. I wanted these two cabinets to be able to support the big maple top, so I stiffened them with 3⁄4-in. backs and full (rather than strip) tops. One cabinet holds the microwave, and the other features a drawer above a pair of doors.
At the site, I marked the locations for the boxes and screwed 2x cleats to the floor just inside their footprints at each end. Between where the two cabinets would rest, I anchored another cleat the same thickness as the frame and screwed the cabinets to the cleats.
Integrate the frame with the boxes
To support the top and to house the drawers, I made a frame of 5/4×5 poplar that would extend beyond the cabinets approximately 14 in. To make a more positive connection with the plywood subtop, I cut a 1⁄2-in.-deep rabbet along the edge of both end pieces and ripped the remaining pieces down to 4 1⁄2 in. I cut bridle joints at the appropriate points and attached the frame with glue and screws. I cut the plywood to size, and screwed and glued it to the top of the frame.
Final assembly
Back at the site, I installed the face frames and attached the beadboard. After installing the drawers and their Blum undermount slides on the work side, I hung the doors and the drawer fronts. On the seating side of the island, I installed the drawers with Accuride-style side-mount slides. I completed the job by finishing both the walnut base and the maple top with three coats of Ceramithane, a waterborne urethane.
For more photos, drawings, and details, click the View PDF button below:



