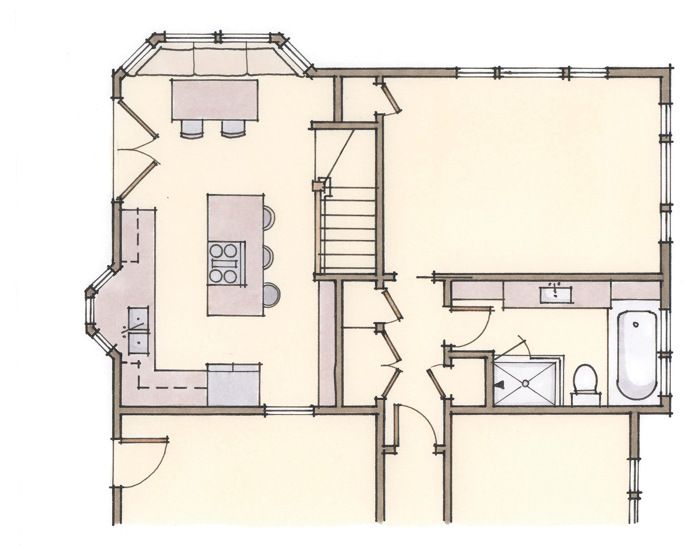
Buyers unwilling to write a check for a fully custom house design will find plenty of stock plans to choose from online.
CornerStone Designs, for example, has hundreds of plans for sale at its website in dozens of different design categories, from Craftsman to Tudor, and in sizes from tiny to grand. Like bungalows? For as little as $800, the Woodinville, Wash., firm will sell you plans for the Bungalow Bay, a 2464-sq.-ft. model with three bedrooms, two bathrooms, and a two-car garage.
Stock plans are fast and less expensive than a custom design. But, says Portland, Maine, architect Phil Kaplan, stock house plans rarely work without some revisions, no matter how minor, to suit both the site and the individuals who will live there.
“Never buy the plan as is,” he says. “It’s pure coincidence if it happens to work.”
Kaplan Thompson Architect’s BrightBuilt Home also sells plans. There are nine net-zero energy designs listed on the firm’s website, each selling for $5000. With the purchase, homeowners get three iterations for free, along with an energy model and some help in choosing finishes.
Do buyers typically ask for changes?
“Absolutely,” Kaplan says. “If it doesn’t affect the volume of the house, we’ll just consider it a tweak of the floor plan. You’re allowed to move inerior walls, you’re allowed to move windows, you’re allowed to rotate or mirror [the floor plan], and we really do a fair amount of movement with the floor plan–we allow that. But once you change the volume or the form of the shell that sort of triggers an additional service.”
CornerStone and other stock-plan companies offer modifications, too. They typically charge for the service but provide a free quote.
Site and solar access are key issues
BrightBuilt Homes are net-zero designs, so solar orientation is key to performance, Kaplan says. Floor plans may have to be rotated or flipped to provide the right amount of glass on south-facing walls. Correct solar orientation also is critical for the solar arrays that provide electricity. Any changes to the building affect the energy modeling for the house.
Changes can be aesthetic, too. Some buyers don’t like open floor plans and want interior spaces to be more compartmentalized, for example. Others may want the location of bedrooms to be shifted, or bedrooms turned into home offices.
“We look at [plans] as starting points,” he says. “In a certain demographic, when people end up spending a certain amount of money for a new home, they want to make it their own. People want to put their own personal touch on it.”
It’s all part of fine-tuning the design so it’s compatible with the site as well as its owenrs.
“I understand the absolute need for there to be plans out there for people,” Kaplan says. “But I really am concerned about these buildings that are purchased from pieces of paper and plunked on a site–how they really live and how they really feel.
“There’s a need for it, I get it. I think people should go and do it with their eyes wide open, and I think some people are not aware of the trade-offs and pitfalls.”
Fine Homebuilding Recommended Products
Fine Homebuilding receives a commission for items purchased through links on this site, including Amazon Associates and other affiliate advertising programs.

Reliable Crimp Connectors

8067 All-Weather Flashing Tape

Affordable IR Camera

Even if you are working with an existing plan for your new home or addition, consider a few tweaks that will adapt the design to the way you live























View Comments
I'm just about finished with our floor plan. We start construction next year. I can't wait to get started on my new home!
Tara | http://www.maxmarkhomes.com