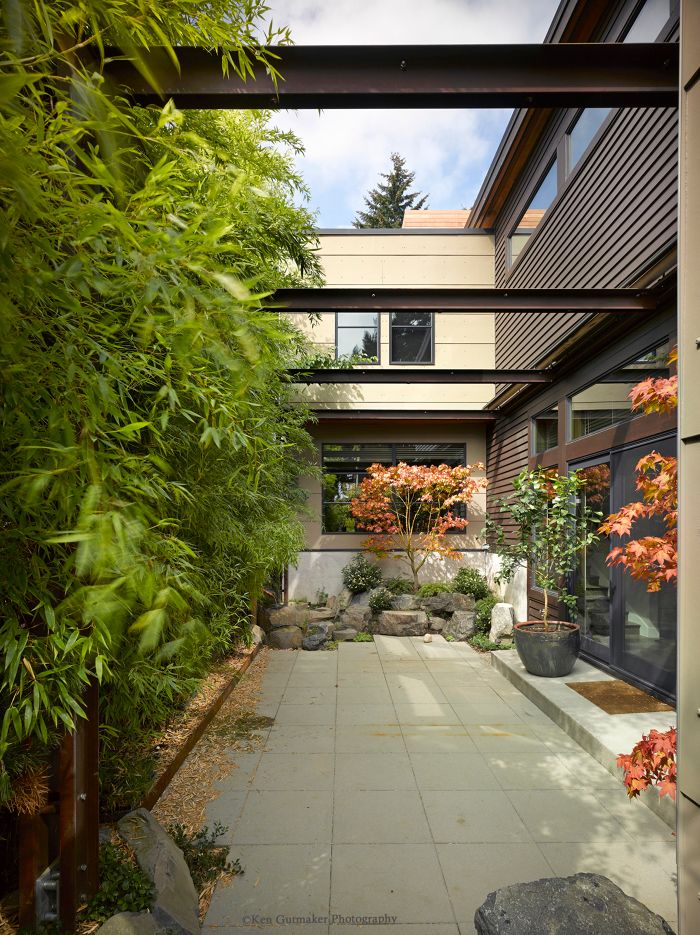
In a dense Seattle neighborhood, the architect transformed this south facing space into an intimate courtyard, a refuge in the city. The design reforms the space by using Mt. Rainier white river basalt contrasting simple pavers and a rusted steel frame. The steel structure integrates lighting and acts as the support for an operable sunshade. These architectural elements set the stage for Asian inspired plantings, including mature bamboo, elegant Japanese maples, and a rich, complex understory.
More of this firms work- http://bobswain.com
Fine Homebuilding Recommended Products
Fine Homebuilding receives a commission for items purchased through links on this site, including Amazon Associates and other affiliate advertising programs.

The New Carbon Architecture: Building to Cool the Climate

Pretty Good House

Code Check 10th Edition: An Illustrated Guide to Building a Safe House



























