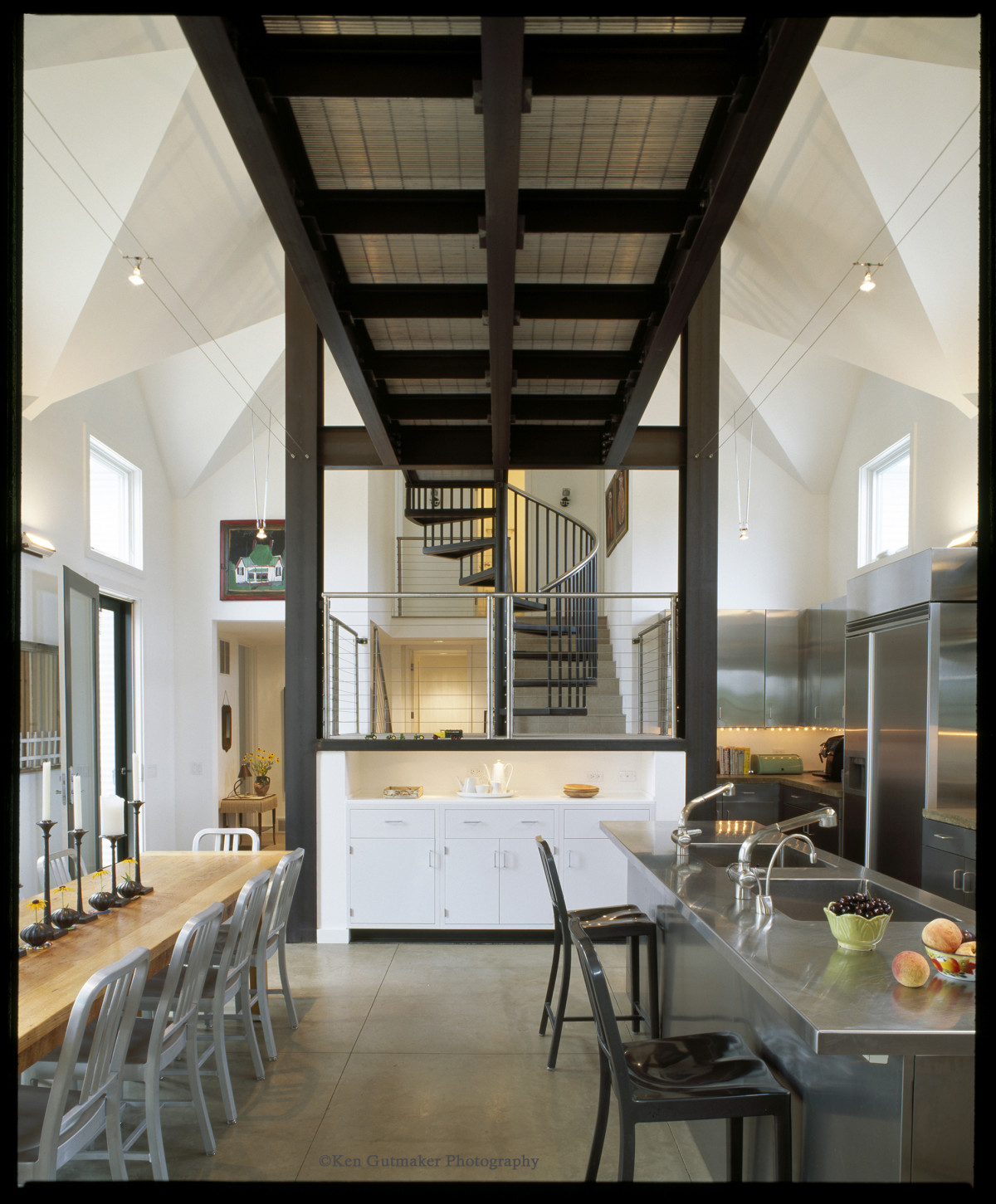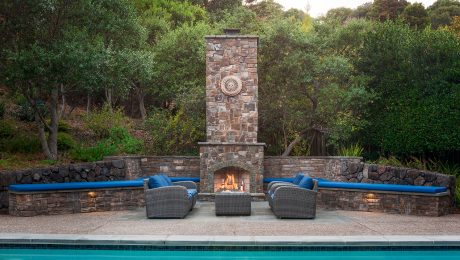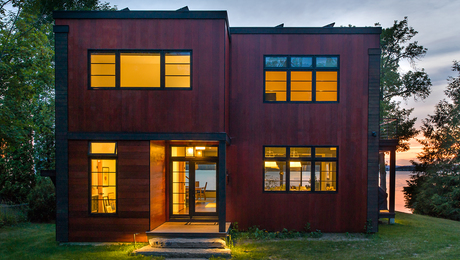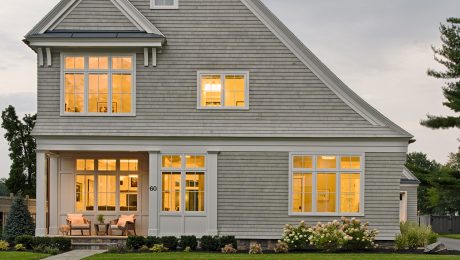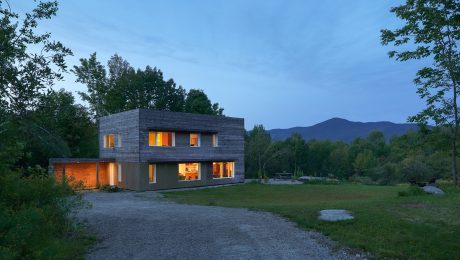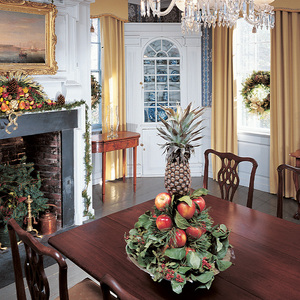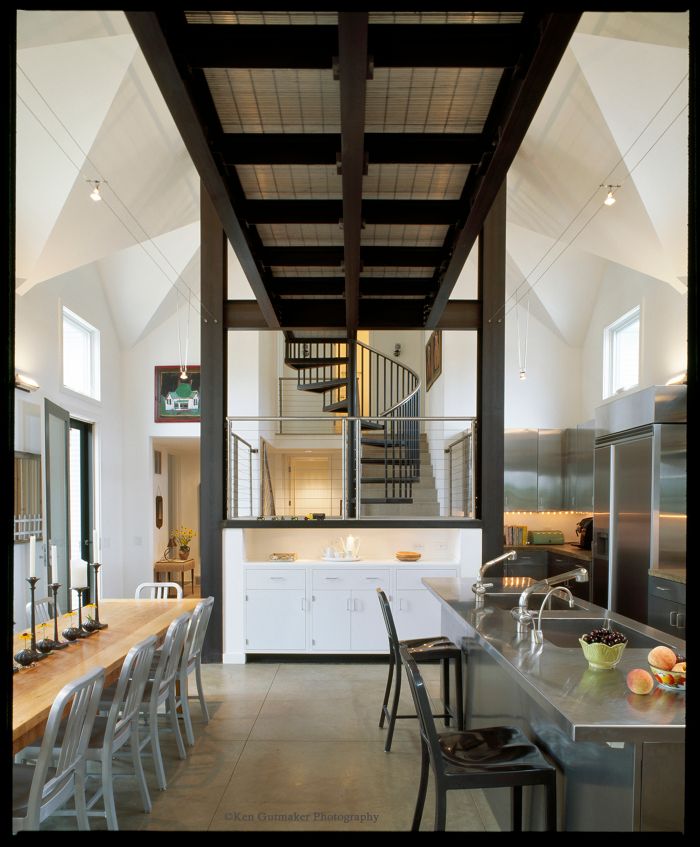
The main room in this farmhouse outside of Chicago combines a kitchen and dining area in a soaring open space. Above the entire space is a bridge constructed with I-beams and steel decking. With careful placement of windows and dormers this room remains light-filled and open. The contrast of “heavy” bridge and the cathedral -like space has always drawn me back to this image.
The Architect – http://www.tigerman-mccurry.com
This home was featured in The Farmhouse book, by Jean Rekamp Larson- Published by Taunton Press
Fine Homebuilding Recommended Products
Fine Homebuilding receives a commission for items purchased through links on this site, including Amazon Associates and other affiliate advertising programs.

All New Kitchen Ideas that Work

Graphic Guide to Frame Construction

Get Your House Right: Architectural Elements to Use & Avoid
