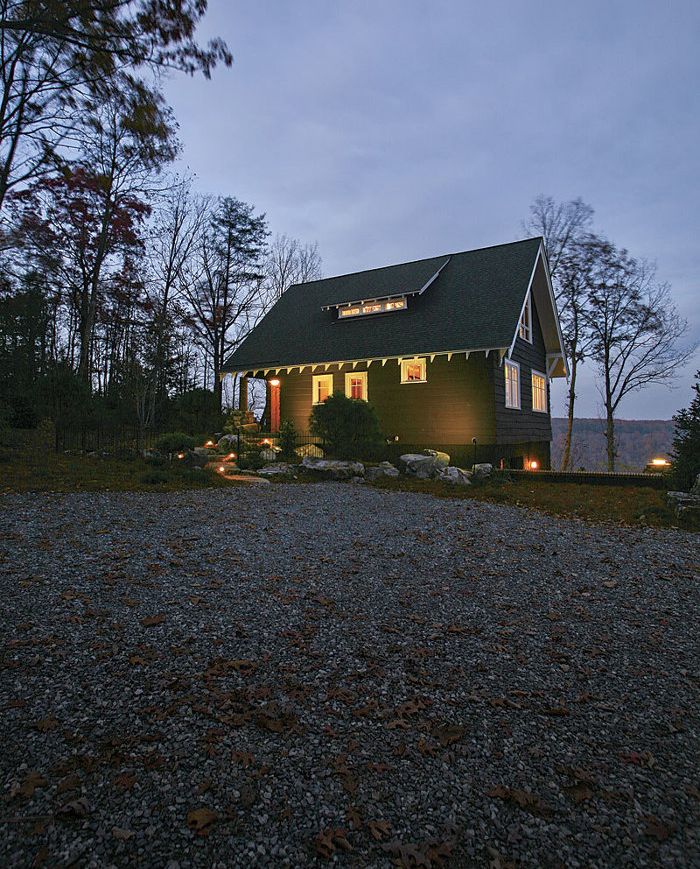The Carpenter’s House
This smart Craftsman-style home was built with a keen eye for detail and energy efficiency.

Synopsis: Builder Pete Mollica was his own customer and built his home on the top of a cliff in eastern Tennessee. Using local hardwoods and stone, he created both interior and exterior architectural details in the Craftsman style. He used a narrow footprint to create a 2600-sq.-ft. home that’s deceptively small as seen from the front. Based on his experiences with spray-foam insulation, he chose to insulate the envelope by building a double-rafter roof (R-68) and insulating it with meticulous air-sealing, rigid foam, and fiberglass batts. A section drawing shows the main points of his strategy. Web extra: See a slideshow of the house. Photo: Charles Bickford
I started my construction career by renovating old houses in Nashville, Tenn. After working through a few, I found that small Craftsman-style bungalows were my favorites. I completed all the finish carpentry on these projects and always tried to reproduce the details of the period accurately. The lack of ornate machine-cut profiles and the generous use of stained woodwork attracted my eye, and I liked how the smaller scale of these houses made them more affordable. I also liked the almost-rustic quality of the exterior details, which is well suited to homes in a rural setting.
After my wife and I moved back to her hometown in the hills of east-central Tennessee, we eventually found a good site for a new home, which I then started to design. I gravitated toward that same Craftsman-style bungalow, but with a small-cottage feel and modern energy performance. The lot was well suited for a full basement, so I could also create office space and tool storage for my construction business while keeping the footprint small.
The result is a home whose rough charm blends modestly into the wooded site and whose seemingly small size belies the comfortable spaces within. Best of all, I designed a system of framing that allowed me to insulate the house for high energy efficiency at a low cost.
Designed under the influence
The house’s design was actually a blend of Craftsman influences. The specific inspiration for the exterior — with its waney-edged siding, natural stonework, and wide overhangs — came from a historic Adirondack-style meeting camp in our town. Started in the 1880s, the Adirondack camps were intended as large vacation houses and were built with peeled-log exteriors capped with rough-granite chimneys. When it came to the interior, I pushed for something a little more refined. The quartersawn white-oak flooring and cabinetry, the stained-glass light fixtures, the clear finished trim, and the smaller intimate rooms are part of a modern take on the broader Craftsman style.
To stay within the modest concept of a bungalow, I kept the main block of the house compact and the front elevation narrow. Small windows and a recessed front door help retain this sense of scale. Seen from the side, however, the house expands as the grade drops, providing the extra space we required. At the back, long windows set to floor level face south and east to capture both the view and solar gain.
Deriving character from local sources
I used local materials when I could to make the house as much a part of the landscape as possible. Interior columns and porch posts came from poplar trees cut from the property. I cut the porch posts during the winter so that the bark would remain intact. I also installed poplar-bark shingles in the entry hall to tie into the bark-covered front porch post. The bark shingles and the live-edge white-pine siding came from neighboring North Carolina.
For more photos, drawings, and details, click the View PDF button below:






















