Exterior Insulation
A Roxul ComfortBoard IS installation offers advantages: thermal break, increased wall R-value, and drainage
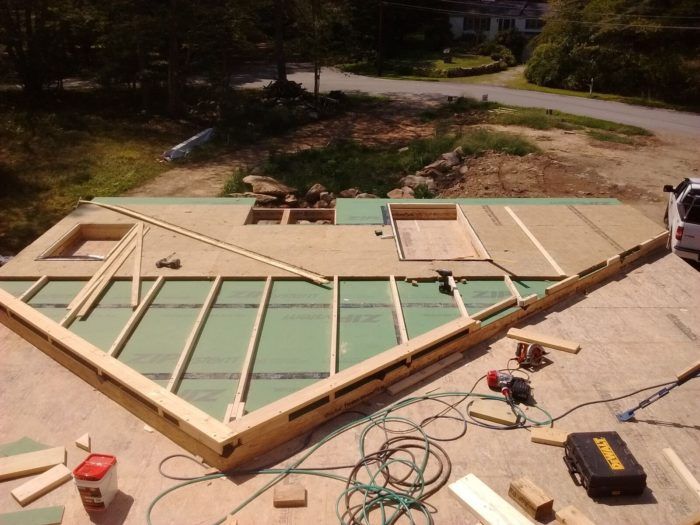
The exterior of the house will be covered with a 2-in. layer of Roxul ComfortBoard IS. Exterior insulation serves several functions: It increases the overall R-value for the wall, it’s a thermal break between the wall framing and the exterior, and it insulates the wall sheathing from the exterior in winter to reduce the chance of condensation on the inside face. Another advantage of Roxul insulation is that water drains through it. We are creating a vented rain screen, but should any water reach the space and wet the Roxul, the water will drain right through it.
I’ve installed exterior insulation on homes for the last 14 or so years using EPS, XPS, and polyiso. This is my first time using Roxul. The main installation difference between the foam insulation board and Roxul is that Roxul is more compressible. That means we have to be careful when screwing the 1×3 furring. If we overdrive the screws, the unevenness of the furring will telegraph through the siding.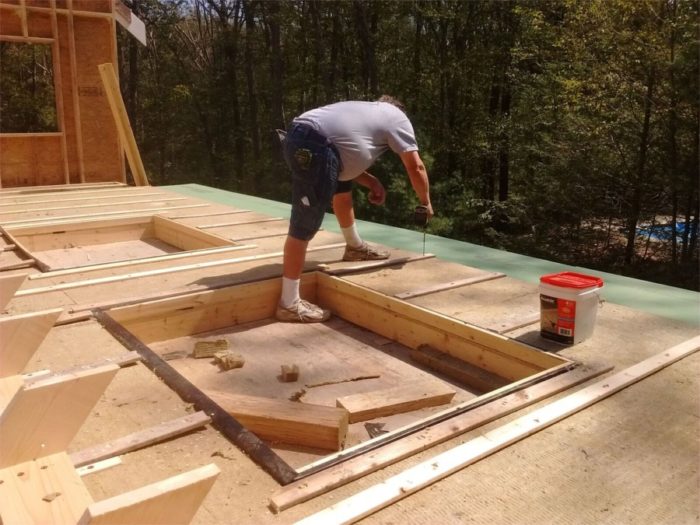
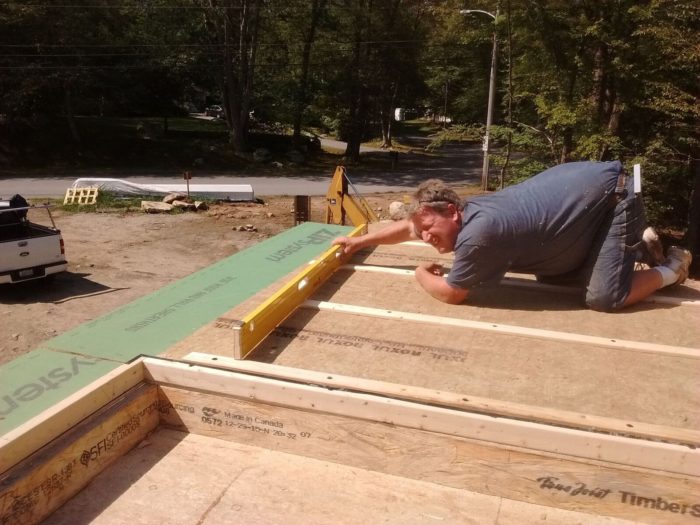
We selected 4-1/2-in. FastenMaster’s HeadLok screws. They are sized to bite into the studs by 1-1/2 in. Following a test report, we’re installing them 12 in. apart. To get a flat plane when driving the screws, we’re checking the furring surface with a straightedge.
At this point, we’re installing the Roxul insulation before tilting up the gable ends and second-floor walls, so the process is simple. We just lay the straightedge over the furring and tweak screws in or out to get the plane flat. Later, when we install the Roxul on the first-floor walls, it may be a two-person job—one to hold the straightedge and another to drive the screws.
One other step to the process is drilling a slight countersink hole for the HeadLok screws. We use a 3/4-in. paddle bit and just bump it into the furring for 1/16 in. We could get away without drilling countersinks for the heads, but I’m afraid that slightly proud heads will cause some courses of siding to not lie flat.

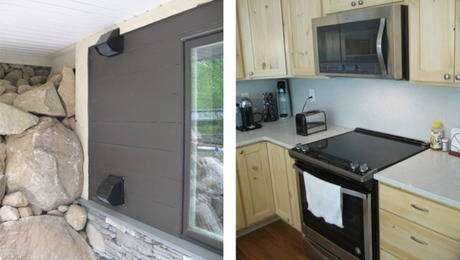
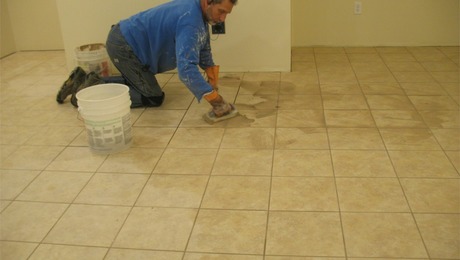
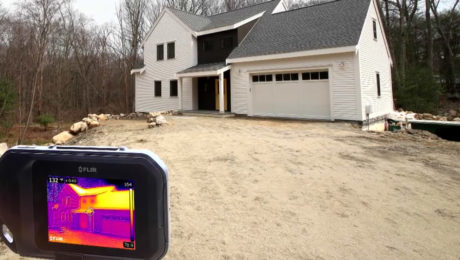
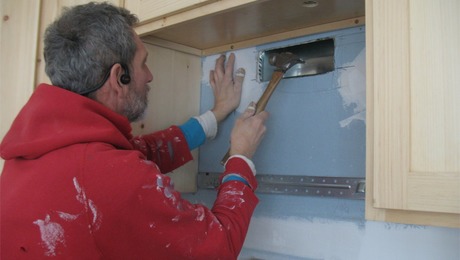




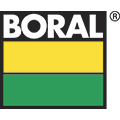























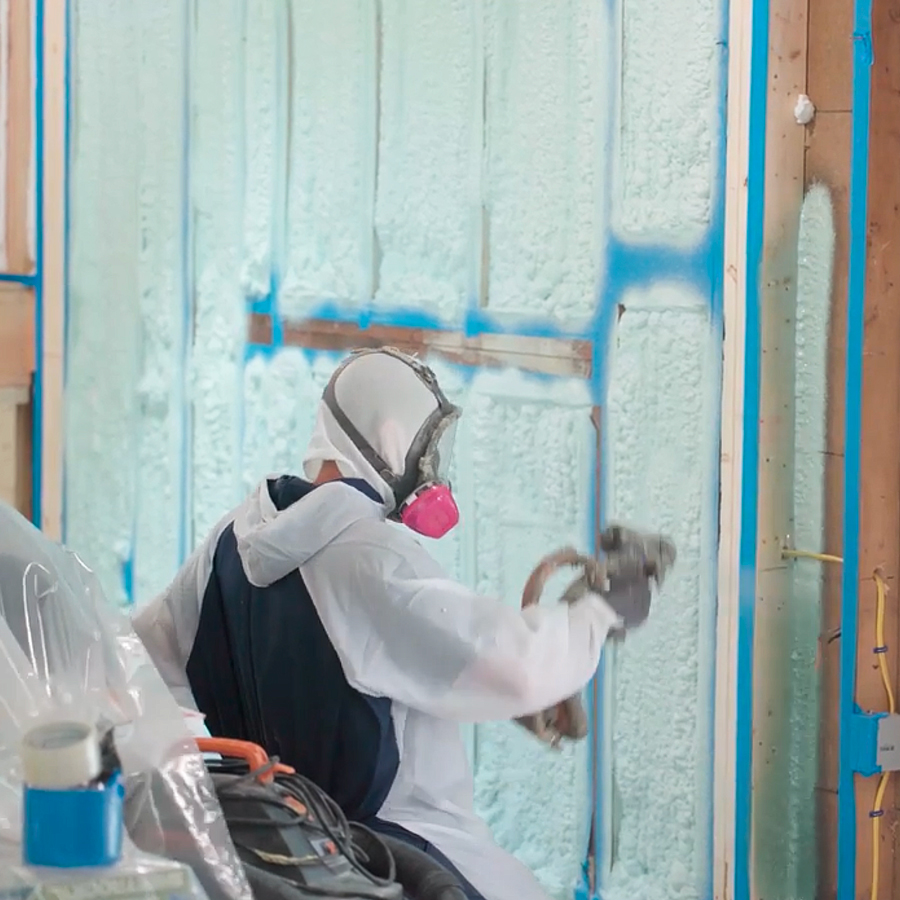
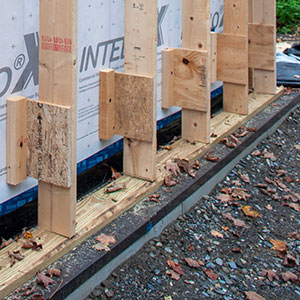

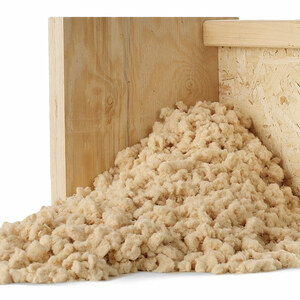





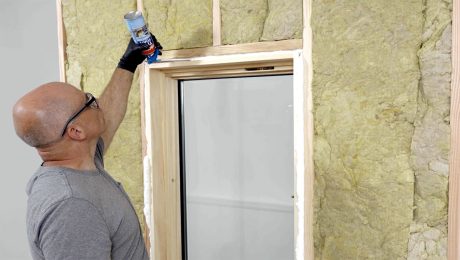
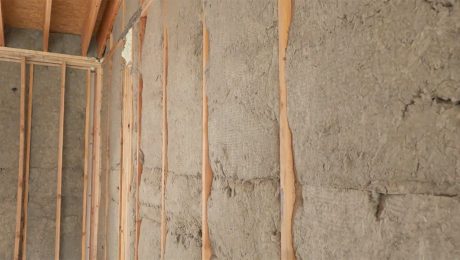
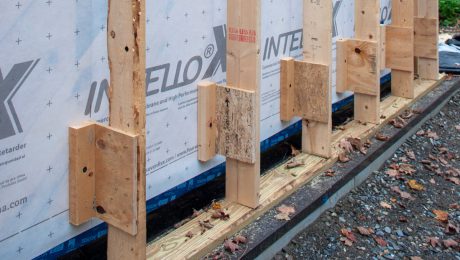
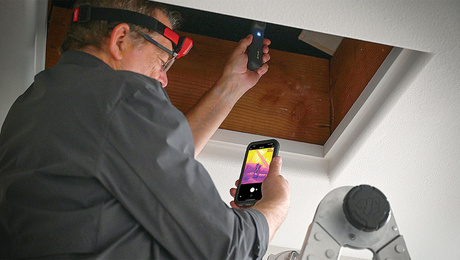
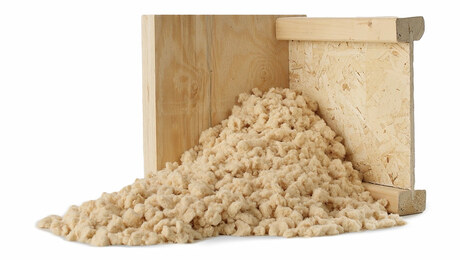
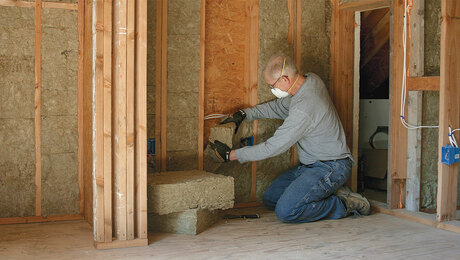









View Comments
I'm very much enjoying the ProHome series. I'm not a builder, just a DIY remodeler in Sonoma County, CA. I've re-sided about 75% of our house (among many other upgrades). We've been using foil backed polyiso, using the same HeadLOK screws, HardiPlank, etc. Two questions:
You mention a test report that has guided you to install screws at 12" instead of what I believe was Hardie's recommendation of minimum 18". Could you link or source that? By practice we added screws at roughly 16" intervals (my dad is long-standing member of Over-Builder's Anonymous).
Can you estimate time increase of countersinking balanced with how often you actually ran into the problem of proud screw heads? We considered countersinking a couple times but it hasn't seemed like it was ever really a problem. At 12" screw spacing perhaps it becomes more of an issue.
One random comment: we once electrified two exterior walls of polyiso foil by nicking an electrical cable with a slight, off-angle miss of a HeadLOK screw. The wall was probably electrified for a couple weeks (we're slow) and was only discovered while kneeling in wet ground and touching the wall. Big jump, tested the foil, entirety of both sides of house ringing the tester. Thankfully I take loads of pictures and I was able to isolate the offending screw in 20". The nick of the cable was tiny, pretty amazing.
Christopher Peck
Sonoma County, CA
REply to user - 5179848:
The report was commissioned by Roxul and done by Building Science Corp. I think you can get a copy from Roxul directly by request.
I drilled countersink holes on the furring we installed 24 oc on the 34 ft long second floor wall yesterday. It took me about 15 minutes.
Your experience with grazing the hot wire is important note to anyone working on existing homes. A screw or nail can easily short or worse - 'electrify' the screw or in your case the aluminum backing on polyiso. We're lucky in that regard - new construction so there are no wires to hit (yet).
I'm trying to get Lowe's in Waterford, MI to order some 2 inch comfort board for my exterior insulation. They will only order if I get half a semi load! I drove to Sarnia, ONT to get some from the Lowe's there, but its a 3 hour round trip with two border crossings involved. The more Fine Homebuilding illuminates Roxul Comfortboards benefits the sooner we may be able to get this product in the states. Its Perm ratings are great and allow your walls to dry to the outside, unlike foam board insulation. Call your local Lowe's and ask for it, maybe we can start a movement, like Alice's restaurant!
One Roxul Report is available here:
http://www.roxul.com/products/residential/technical+bulletins
"Load and Deflection Testing"
The Application and Installation guides on that page may also be helpful.
If you want more detail, download look here:
http://buildingscience.com/documents/insights/bsi068_rocks_dont_burn
http://buildingscience.com/documents/bareports/ba-1204-external-insulation-masonry-walls-wood-framed-walls/view
Scroll down and look towards the right side for download links of full reports.