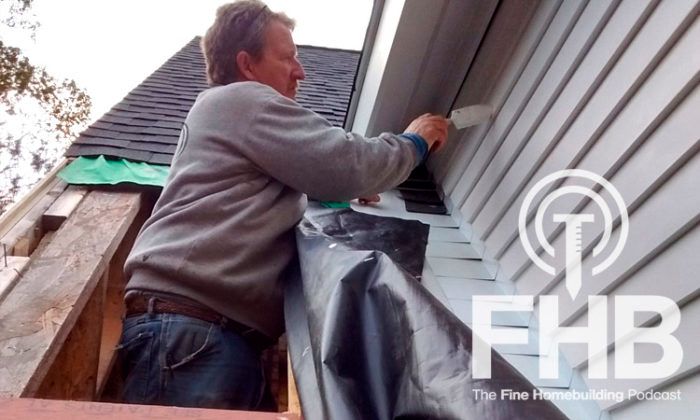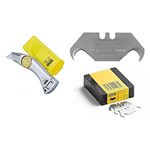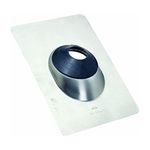Episode 29: Cellulose in the Attic, Shaker Sensibility
Brian, Rob, and Justin are amazed at builder Mike Guertin’s clever trick for tackling the cheek wall of a cross gable.

In this episode, host Justin Fink talks with Rob Yagid and Brian Pontolilo about attics and insulation — including Brian’s project prepping his attic for insulation and then blowing in the cellulose. Brian, Rob, and Justin are amazed at builder Mike Guertin’s clever trick for tackling the cheek wall of a cross-gable. Plus the guys discuss simple Shaker design and listener questions. The show is driven by our listeners, so please subscribe and rate us on iTunes or Google Play, and if you have any questions you would like us to dig into for a future show, shoot an email our way: [email protected]. Also, be sure to follow Justin Fink, Rob Yagid, and Fine Homebuilding on Instagram, and like the magazine on Facebook.
The Fine Homebuilding Podcast embodies Fine Homebuilding magazine’s commitment to the preservation of craftsmanship and the advancement of home performance in residential construction. The show is an informal but vigorous conversation about the techniques and principles that allow listeners to master their design and building challenges.
ATTIC INSULATION
- What’s the Best Attic Insulation?
- Two Ways to Insulate Attic Kneewalls
- Attic-Insulation Upgrade
- Payback Estimator: Insulation Upgrade
- Air-Sealing Can Light Safely
- Borrowing a Cellulose Blower From a Big-Box Store
- Insulating With Damp-Spray Cellulose
MIKE GUERTIN’S AMAZING ROOF-HOLE TRICK
Builder Mike Guertin left a hole in the roof of the ProHOME to work on the cheek wall of a cross-gable (pictured), while standing on a ladder on the floor of the attic. Read Mike’s ProHOME post about how he did it.
RAFE CHURCHILL — and his design philosophy combining modern amenities with the scale and aesthetics of a historic home.
- Best New Home 2016: The Architecture of Simplicity
- A Kitchen Built on Tradition
- Shaker “Simplicity”
- Design snapshot: Shaker blues
LISTENER QUESTIONS
- Tiling Bathroom Walls: Windows and Niches (Video)
- A Crash Course in Roof Venting
- The “Bonfiglioli Wall”
Fine Homebuilding Recommended Products
Fine Homebuilding receives a commission for items purchased through links on this site, including Amazon Associates and other affiliate advertising programs.

Plate Level

Hook Blade Roofing Knife

Flashing Boot


























View Comments
I haven't heard the earlier discussions of boxing in can lights, but, if you have to get into the attic space to install the box/boxes, and custom configure the box for the space, it would probably be a lot less work to just replace the can with an I/C can. And, they are not very expensive. You wouldn't have to be concerned with the box getting crushed by subsequent work in the attic, and it would be easier to get good insulation around the can rather than the box. The downside is that sometimes the cables won't be long enough for the junction box on the I/C can vs. the original can.
I have found building in can lights to be not too big a chore. I use 5/8" drywall (already fire-rated). 2 pieces cut to fit the joist space, 1 piece cut to fit across the top of the joists to give a fair amount of captured air space (in case it is an old fixture), a couple drywall clips for the in-joist pieces (same as you would use for doing drywall in a hi-po framing corner), a handfull of drywall screws, fire-rated foam-in-a-can. Real quick, real tight. Too late for this blog, but you might be real disappointed in how leaky ICAT can lights are, even after sealing the can to the ceiling.