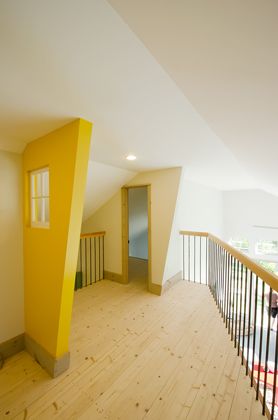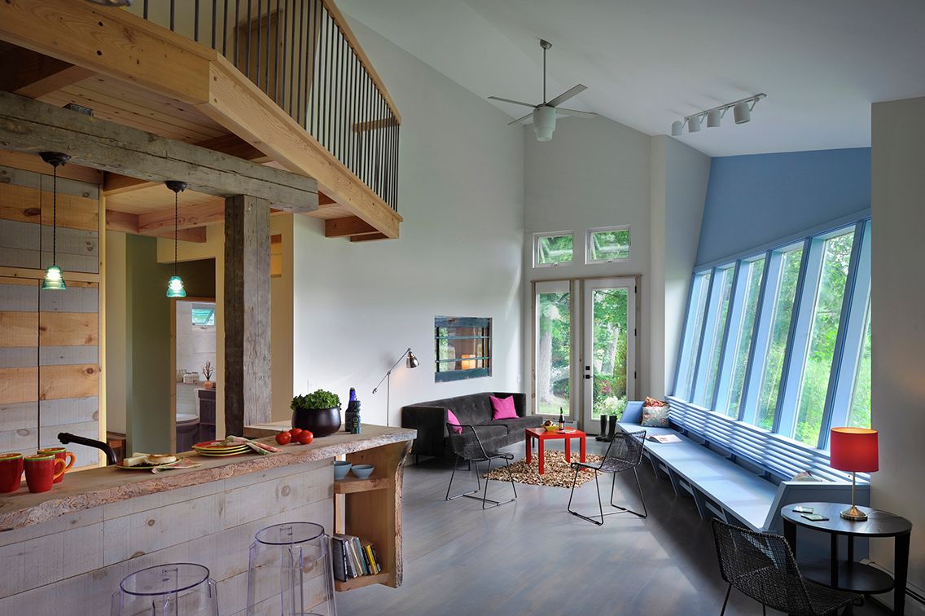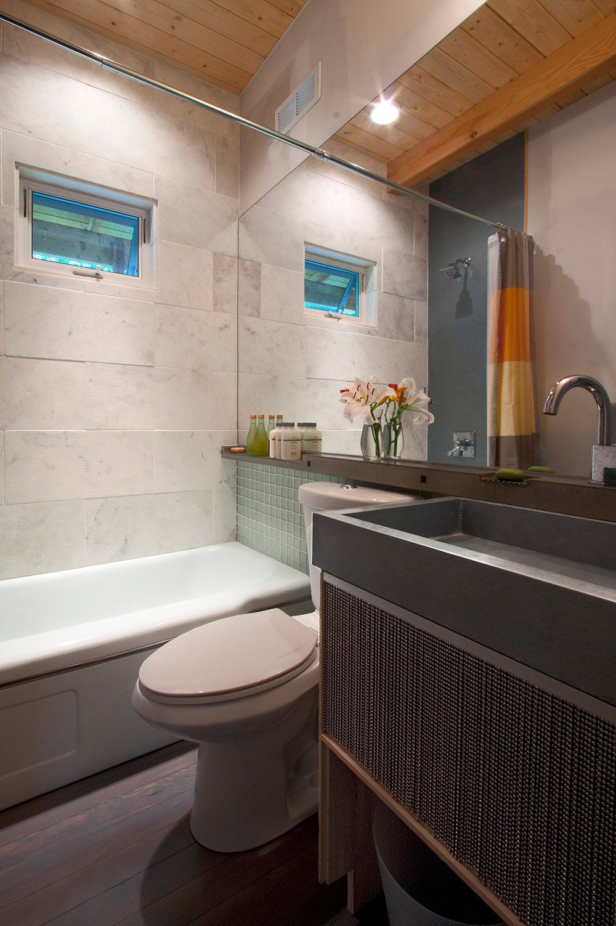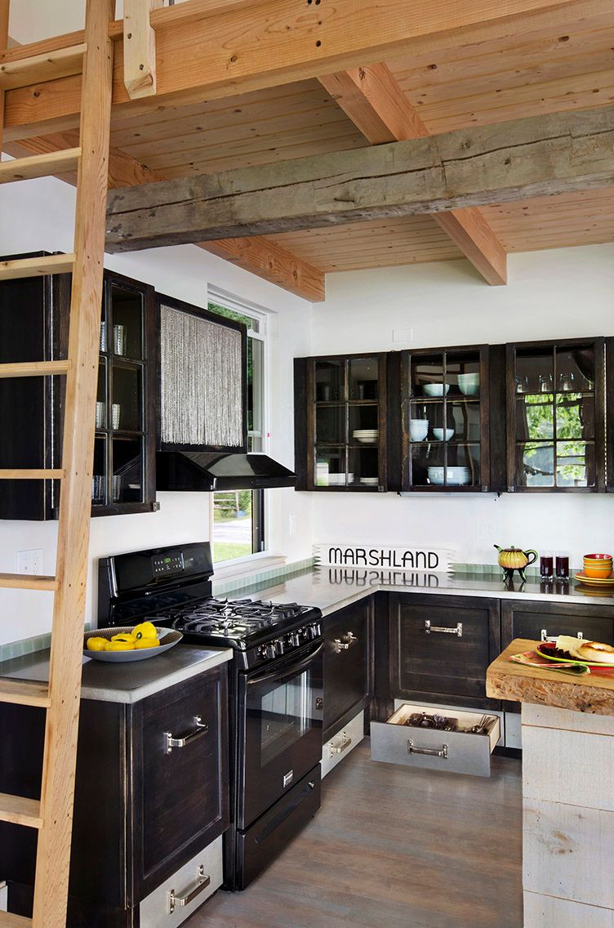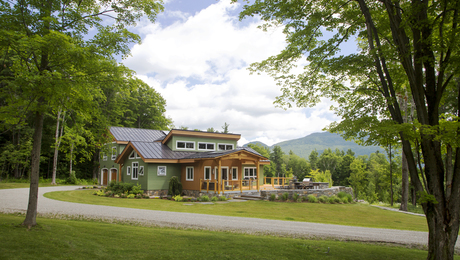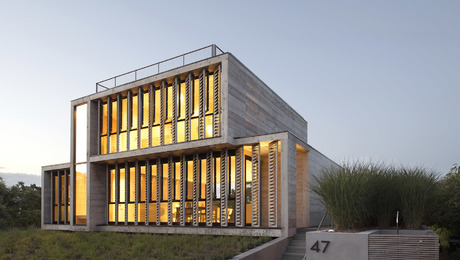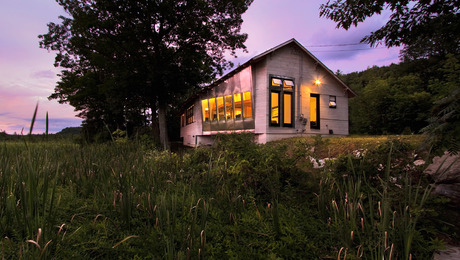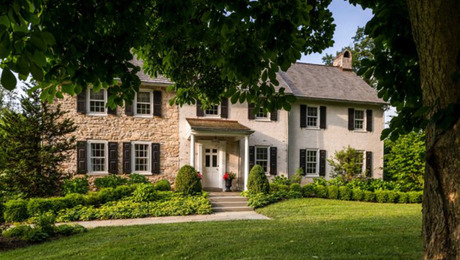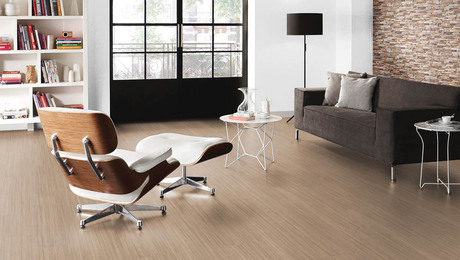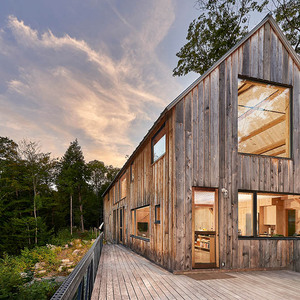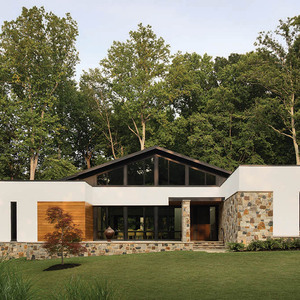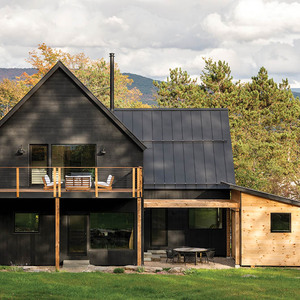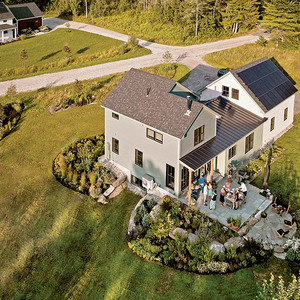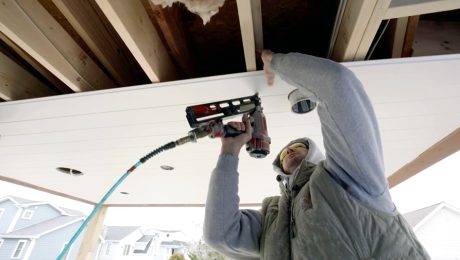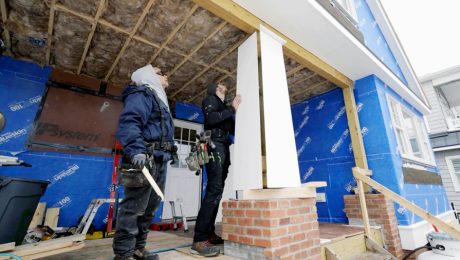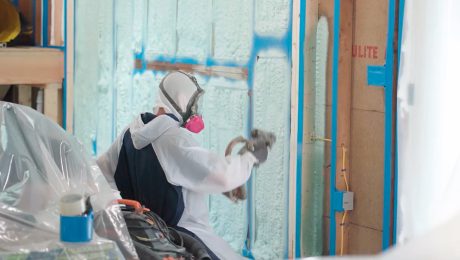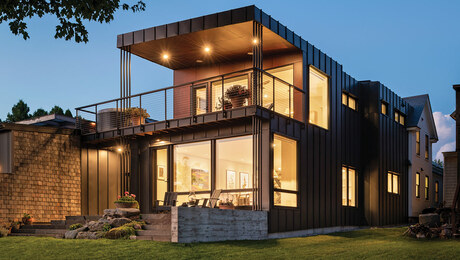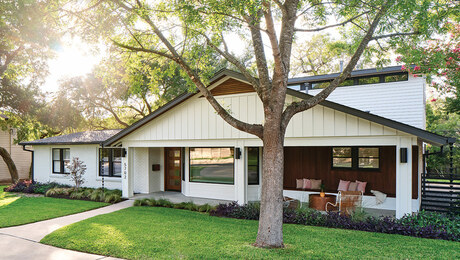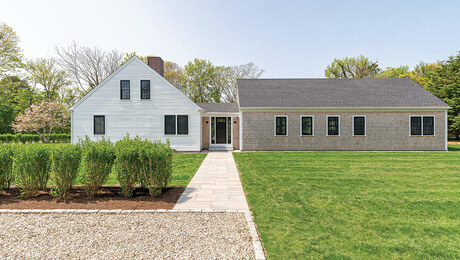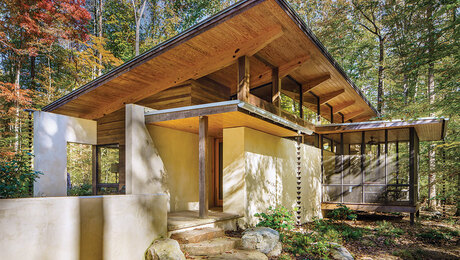Readers’ Choice Finalist: A Cottage Reclaimed
An entry in the 2017 Fine Homebuilding HOUSES Awards.
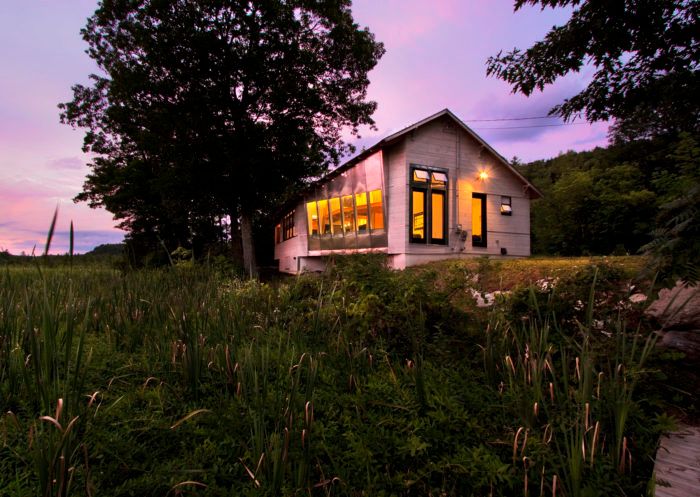
Architect: Joseph Cincotta, LineSync Architecture
Builder: Rich Rivers
The charms of an existing lake cottage, despite its advanced state of decay, enchanted the homeowners. Determined to salvage what was possible and reconstruct the house entirely with an energy-efficient envelope, LineSync Architecture was able to incorporate two bedrooms, a full bath, a powder room, and a new kitchen in an open-concept design in fewer than 1,000 sq. ft. of living space. Expansion options were limited to the grandfathered footprint by zoning ordinances, and the homeowners could not afford a full second floor. The original L-shaped cottage could not be ”squared out;” instead, the addition had to fit between the legs of the L. In a design that bridged the L with a bay window that overlooks the lake, the room attained dimension at its narrow end and the cottage gained a commanding view of Lake Bomoseen.
Cattail Cottage is now a small house that feels exceptionally big. An efficient kitchen provides ample storage and working space, yet feels light and uncluttered. Recessed drawers at the cabinet kickplate make good use of a traditionally wasted space and the single-pane windows from the original cottage were repurposed as kitchen cabinet doors. Another custom-designed, repurposed element is the transom window in the master bedroom, which was the cottage’s original front door.
Designed with sustainable and resilient building strategies that exceed the progressive environmental code mandates of the state of Vermont, the energy-efficient envelope was constructed with a continuous exterior application of rigid foam insulation outside of the typical 2×6 cavity frame wall filled with dense-pack cellulose.
