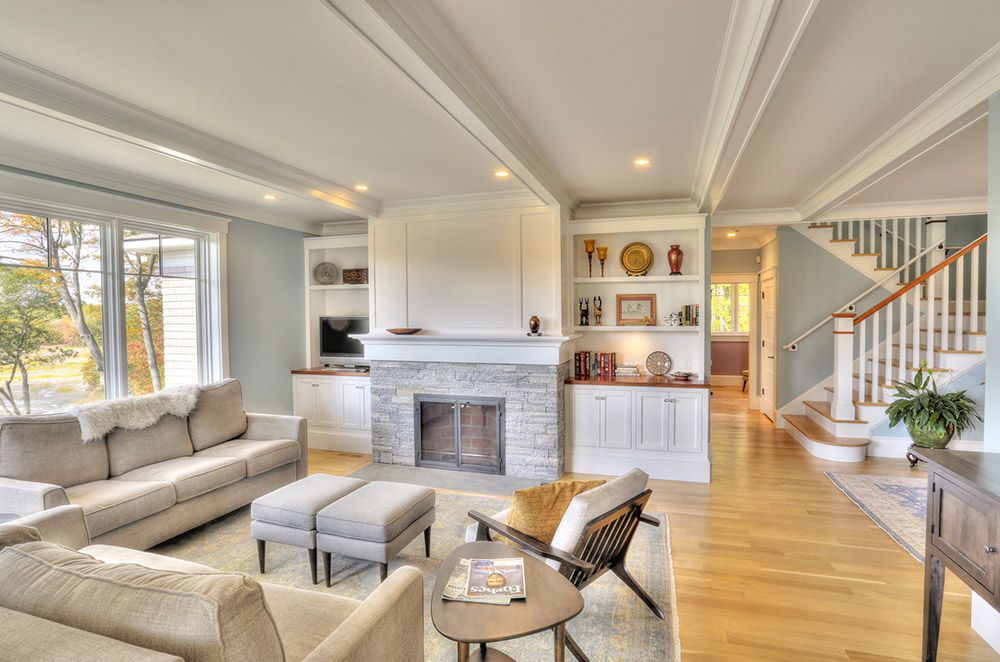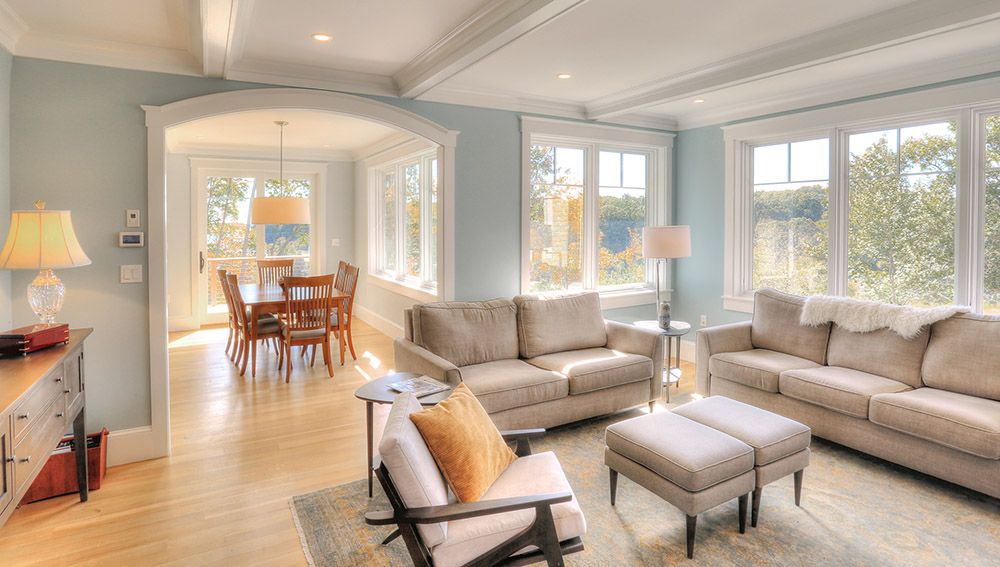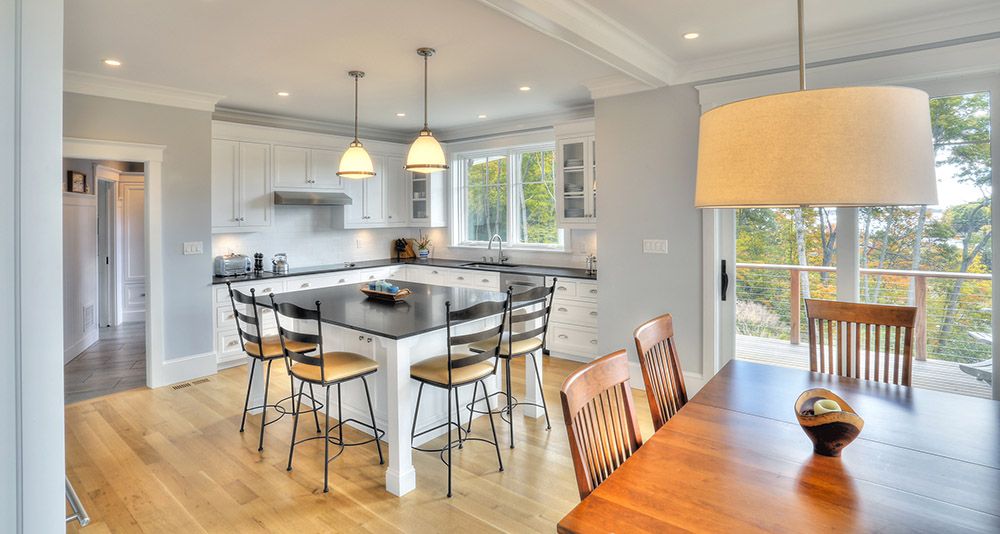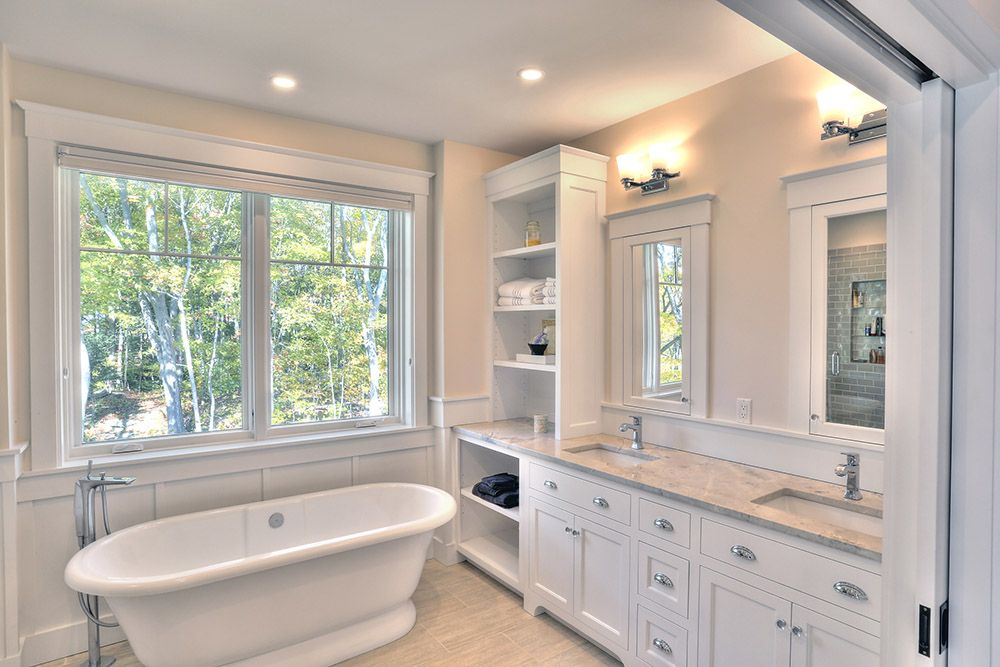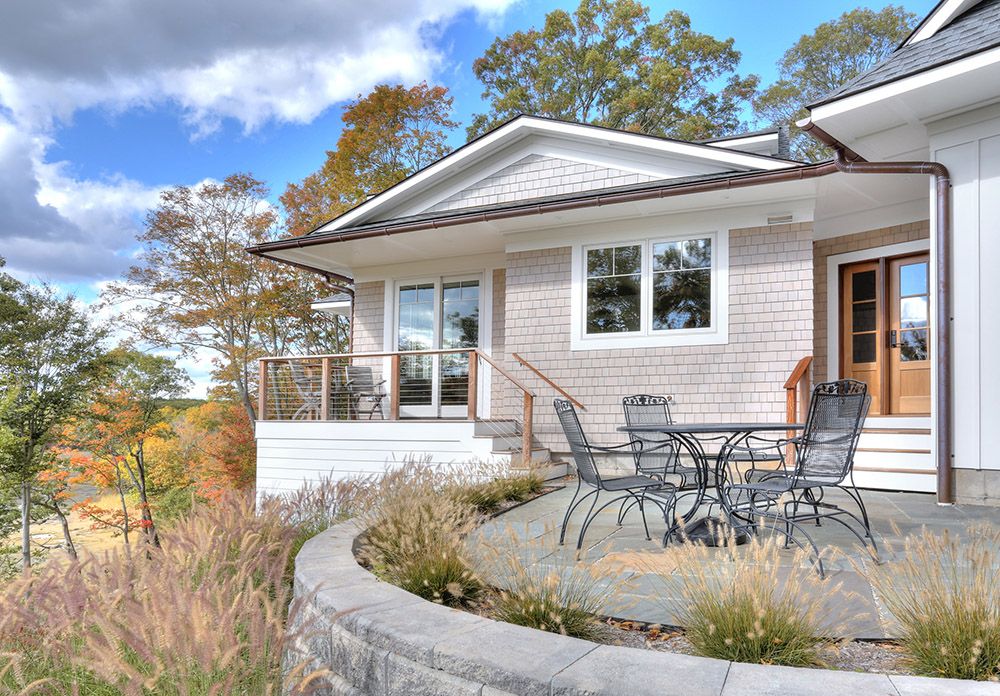Readers’ Choice Second Place: Stony Creek Cottage
This entry in the 2017 Fine Homebuilding HOUSES Awards earned the second highest vote total.
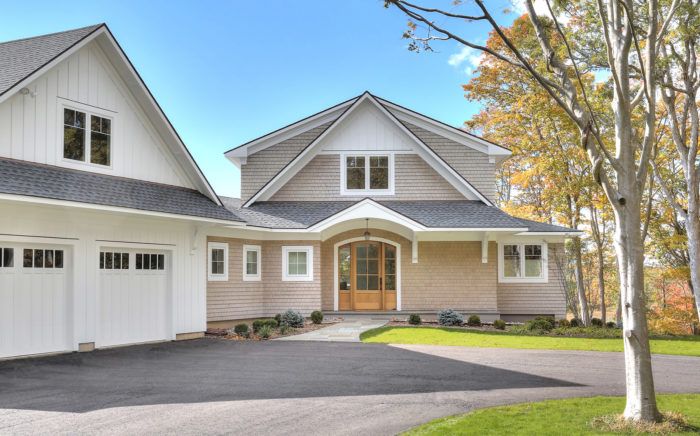
Architect: Campaigne Kestner Architects
Builder: Celebration Development Group
Branford, Connecticut
Sited beside a meandering tidal river, the overall style of this home is one of understated elegance. Nothing is overdone, yet there are many thoughtful details. From the moment of entry at the front door, the homeowners and their guests are treated to views through the living room of the river and marsh. The living room, dining room, and eat-in kitchen are all well connected and positioned to take in views of the river and salt marsh. The first floor also includes a well-appointed master suite, which features a soaking tub, walk-in shower, and double vanity. The children’s bedrooms, guest bedroom, and bathroom are on the second floor. The lower level includes a gym space, an office, and utility rooms. When designing the home, one of the goals was to create a floor plan that would work for the family now, but also remain accessible years from now as the couple’s retirement home. The front entrance is one step to grade that could easily be converted to a ramp if necessary. Other universal design ideas were incorporated throughout the project, such as oversized doorways and an absence of thresholds. The house’s low-maintenance exterior includes white shingle siding, Ipe decking, and stainless steel cable rail that reflects a classic shoreline-cottage style. The foam insulation and high-efficiency windows ensure a tight envelope and the home has achieved an excellent HERS rating. A geothermal system for heating and cooling is utilized to meet Energy Star standards.
Fine Homebuilding Recommended Products
Fine Homebuilding receives a commission for items purchased through links on this site, including Amazon Associates and other affiliate advertising programs.

Get Your House Right: Architectural Elements to Use & Avoid

Not So Big House

Homebody: A Guide to Creating Spaces You Never Want to Leave
