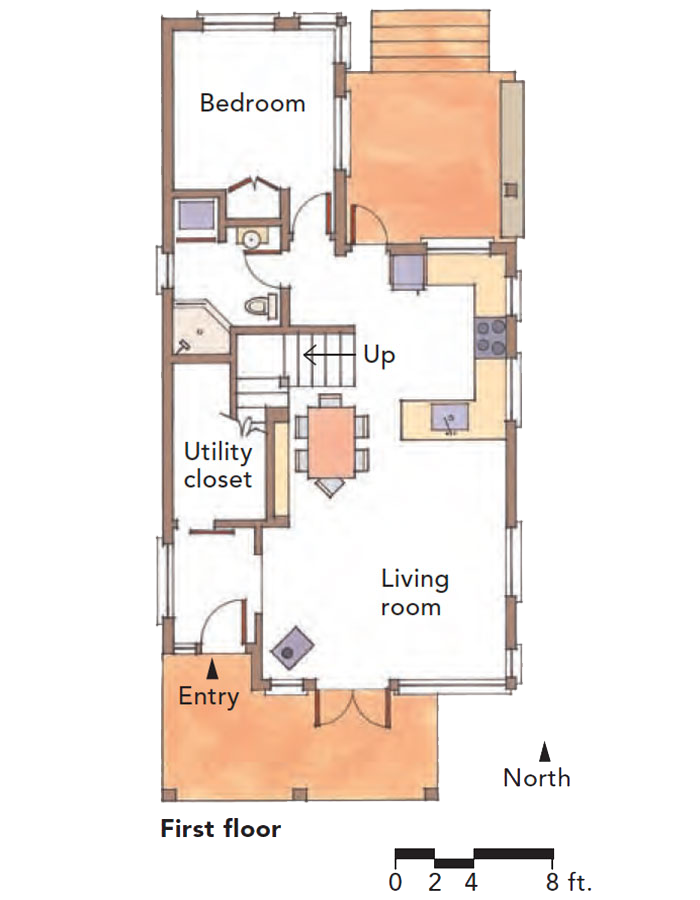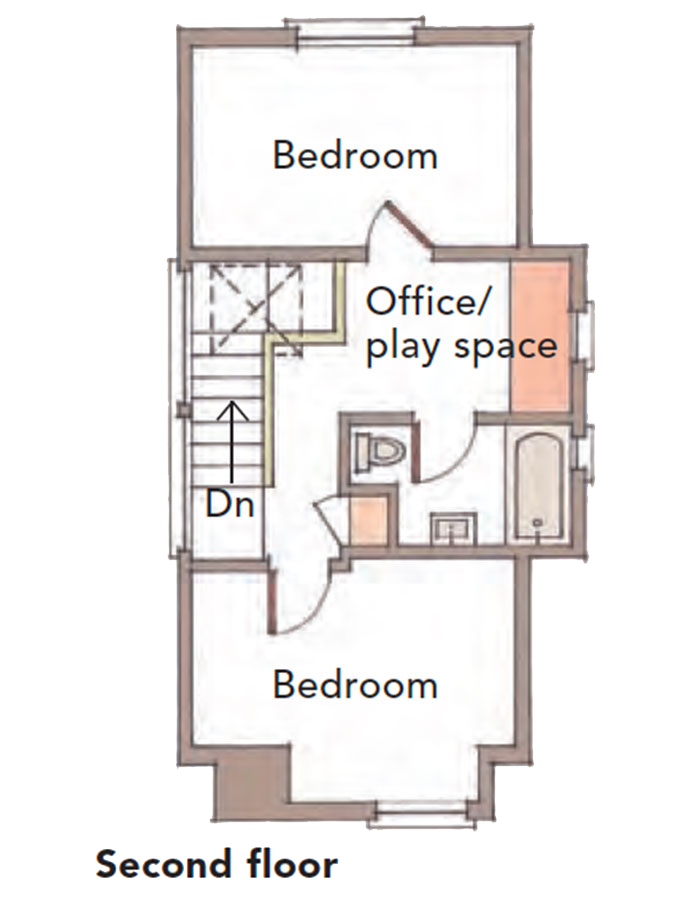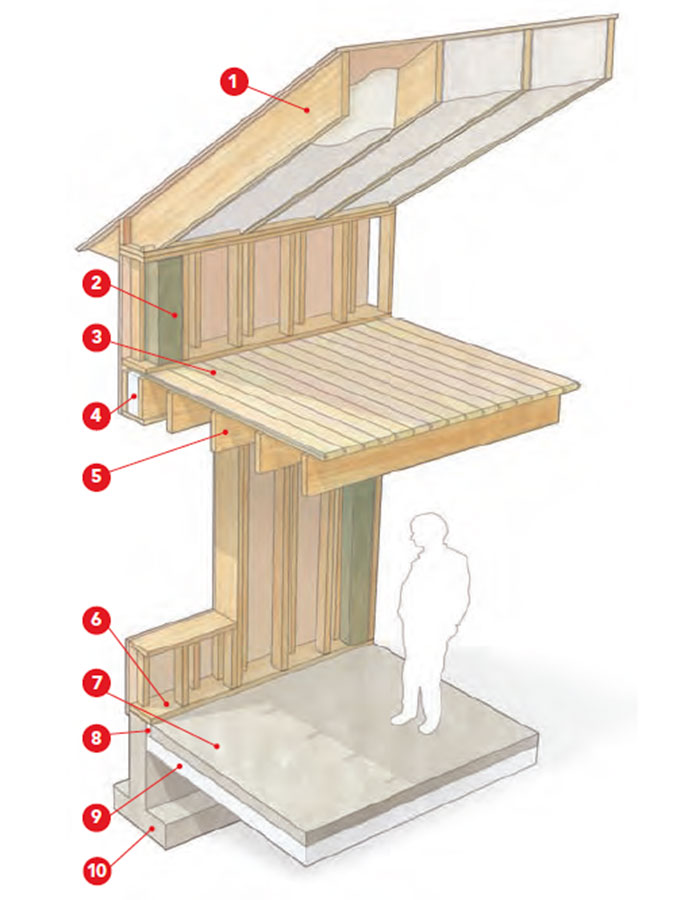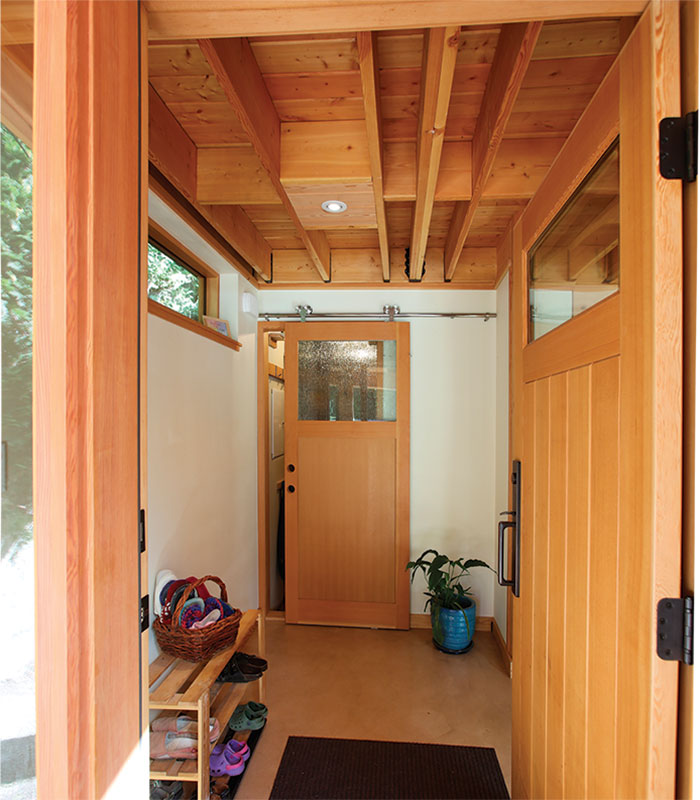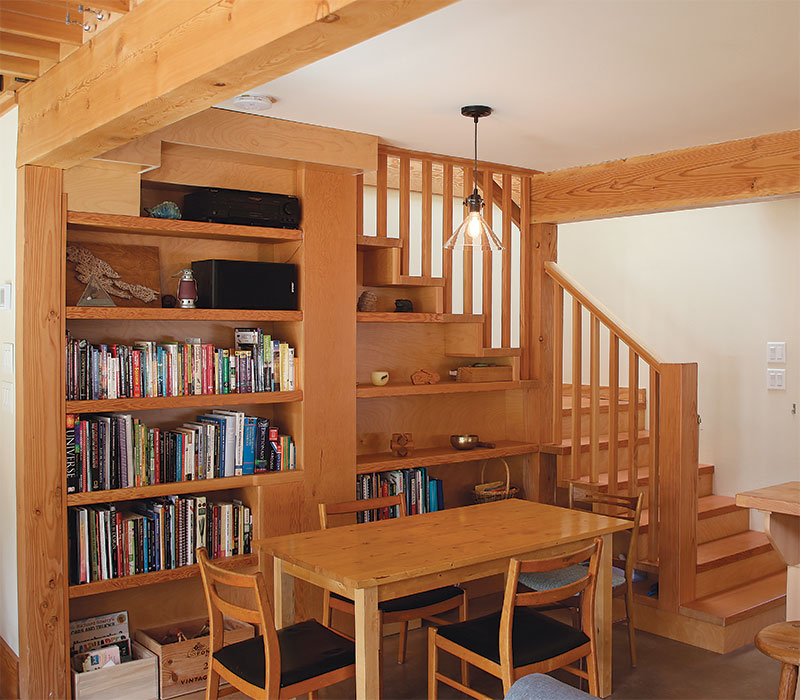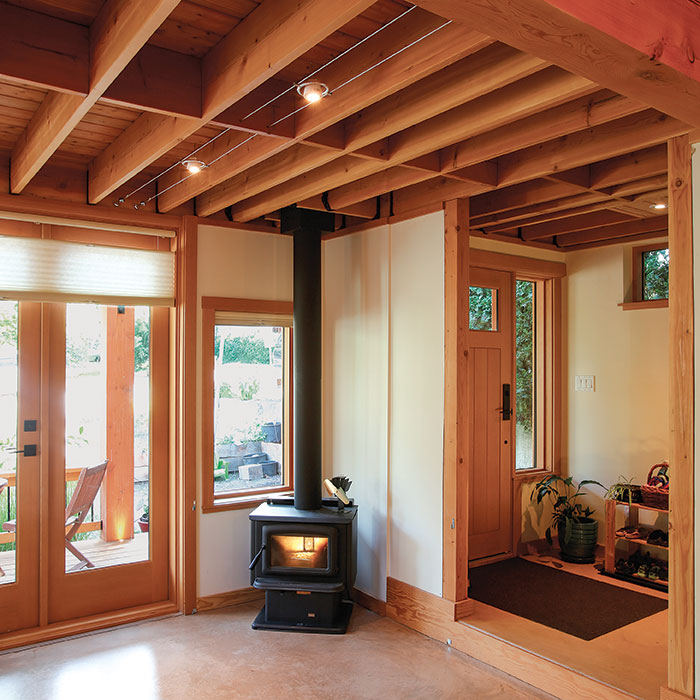A LEED House on a Small Lot
An architect designs a right-sized, certified Platinum home on a challenging building lot in British Columbia.
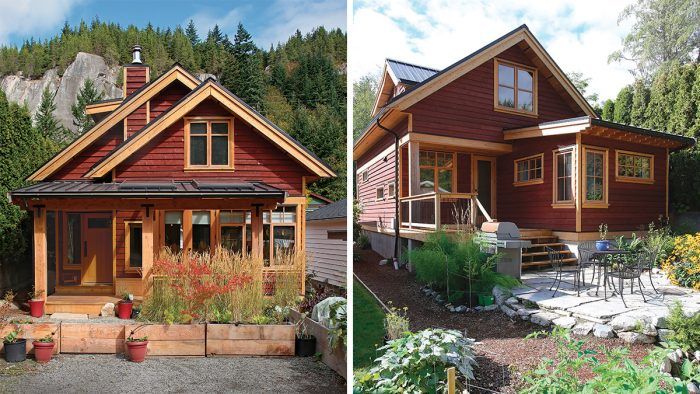
Synopsis: Fine Homebuilding’s 2017 Best Small Home Award went to architect James Tuer. James designed a home that responds equally well to its owners’ active lifestyle and environmentally conscious values, capturing views, sunlight, and sustainability on a small infill lot in beautiful British Columbia.
There is truth to the saying that architects are only as good as their clients. The best clients challenge you. They are inspired and informed. Their projects have limitations, yet they’re not willing to settle for anything less than a house that truly reflects their lifestyle and their values. Lauren and Kevin were these kinds of clients. They came to me with a clear vision: to build a house that would lead the way in sustainable design and construction in the rock-climbing mecca of Squamish, British Columbia. Lauren and Kevin wanted to demonstrate that it is possible to build a healthy, efficient, and comfortable family home that isn’t any larger than necessary, and to do it without sacrificing functionality.
From our first meeting, Lauren and Kevin had a list of must-haves for their project. Their list included a bedroom and full bath on the first floor, two additional bedrooms, space for a home office, storage for their climbing gear, a sociable front porch, and a generous garden to grow their own food. Lauren and Kevin were well-versed in the small house movement, so they knew that with good design, their must-haves were all possible. Healthy indoor air quality was also non-negotiable. They specifically did not want any materials that would off-gas or contaminate their house with allergens or pollutants. Perhaps surprisingly, renewable energy wasn’t on the list (this is a relatively low-tech home).
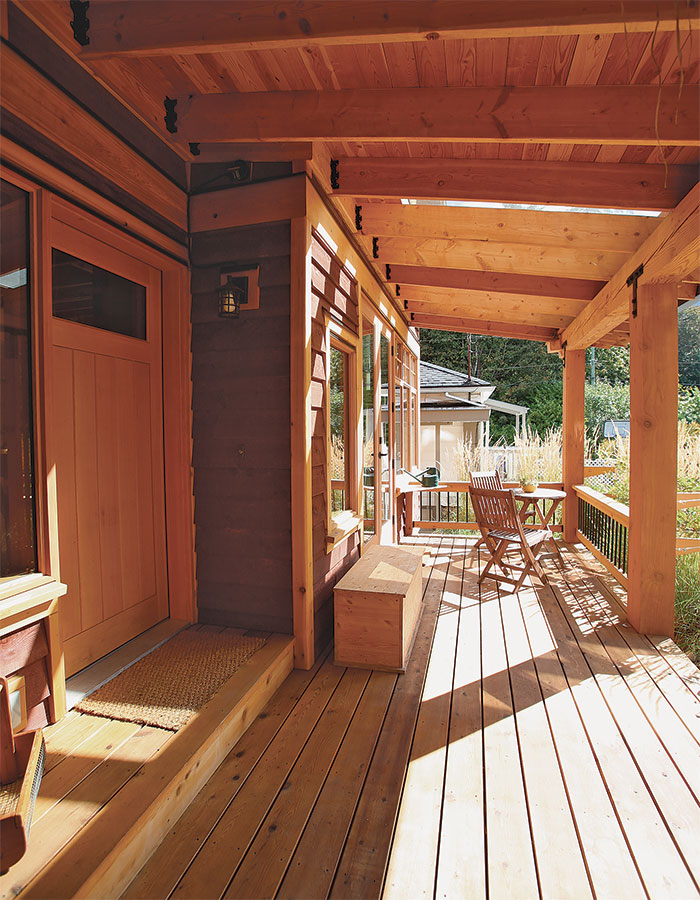
When we met, Lauren and Kevin had already purchased a 33-ft. by 120-ft. lot with a grassy laneway in the back and a wonderful view of Penny Lane, one of Squamish’s choice rockclimbing routes. It was an infill lot between two existing homes with a bus stop directly in front (both would offer us points toward LEED certification, something we would later decide to pursue). Though Squamish frowns on small lots and theirs was 2 ft. short of the minimum width, we were able to apply for a hardship and managed to get a variance as the existing lot had sat vacant for years, waiting for the rightpeople to recognize its value. Not only did we successfully manageto build a 1,200-sq.-ft. house on the site, the landscape plan includes container and inground gardens where Lauren and Kevin can grow their food (more LEED points).
The search for light and views
A big part of designing a house for an infill lot is creating privacy without completely turning away from sunlight and while still connecting to the outdoors. This was particularly important here, in one of the most scenic cities in Canada. In just about every direction there is either a stunning rock face or a distant mountain peak.
Though this house is quite traditional at a glance, there are some subtle nontraditional details that make it work with its surroundings. Though Lauren and Kevin wanted a quintessential front porch, the house faces south, so the front is where it would get the most sunlight to the interior and have the most solar heating potential. We decided to cut the porch roof short of the full width of the house and invite light into the living room with a large corner window. We also put skylights in the porch roof to light the porch itself and to let in more sun to reach and warm the concrete floors inside.
Inside the front door, where the stair would typically be located in a house like this, we put a utility closet. The closet is used to store rock-climbing gear, mountain bikes, and outerwear. The utility closet also serves a second purpose as a space for some of the home’s mechanical equipment.
In turn, we located the stair off the kitchen and it became the focal point of the interior. The L-shaped Douglas-fir stair has a sculptural quality with its extra-stout treads, newels, balusters, and built-in shelves beneath the stringers. But these bookshelves are more than decorative—they provide needed storage. Lit from above by a skylight and dormer windows, the stair landing provides a warm perch for sitting and viewing activity in the kitchen from above.
Though the kitchen wall directly faces a neighbor’s house, we incorporated long, horizontal windows along the kitchen counter to illuminate the work surface with natural light while still maintaining privacy.
Upstairs, the second-floor hallway wraps around the stair and includes a central nook that can be used for a home office or a play area for kids. On both the east- and westfacing roofs, dormers provide light and mountain views as well as headroom in the bath. Under the gables on the south- and east-facing walls are the two additional bedrooms. At the eaves, attic space is used for mechanicals and more storage.
Two walls share a plate
Staggered-stud walls are a less common cousin of double-stud walls—both create space for continuous insulation that prevents heat loss through the studs (thermal bridging). Instead of building two separate walls with the studs aligned, however, here the 2×4 studs are staggered every 8 in. on the 2×10 plates, either to the inside or outside face of the plates. In this way, much of the wall has a full 9-1 ⁄ 4 in. of mineral-wool insulation and even at the studs there is 5-3 ⁄ 4 in. of continuous insulation and no thermal bridge.
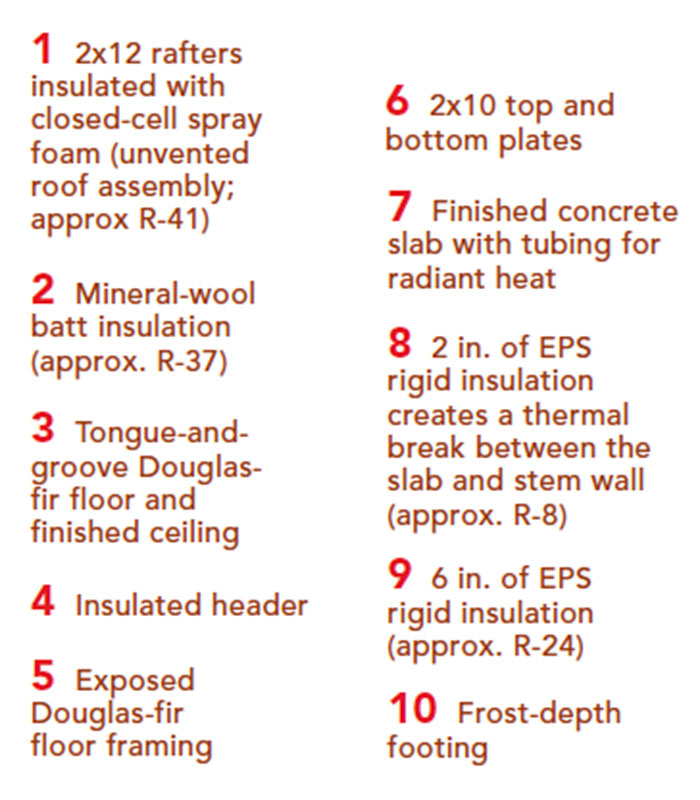 |
Going for Gold, achieving platinum
From our first meeting, Lauren and Kevin set the bar high with a demanding program for this project. When builder Ray Dierolf joined the team and saw what we were hoping to achieve, he suggested that we consider pursuing LEED certification. We all agreed that it would be nice to have the the house recognized and the homeowners liked the idea that the program would help us consider everything that could make the house more efficient, healthy, and sustainable. We decided to go for it, setting the LEED for Homes Gold rating as our goal. In the end, we exceeded our expectations and achieved a Platinum rating for the finished project.
Much of the criteria for LEED certification includes things that I would do on any project, but the guidelines sharpened our focus on energy-efficient construction and heathy materials. We chose to frame the house with staggered-stud walls: 2×10 plates with alternating 2×4 studs, every other stud either set to the inside or outside face of the plates to mitigate thermal bridging. We also insulated the wall cavities with mineral-wool batts—a natural alternative to fiberglass insulation.
Once we had determined to build the house on a slab, we decided to use radiant heat and planned the mechanicals around this in-floor delivery system. There are three components to the house’s simple mechanical system: an air-to-water heat pump, an on-demand electric water heater, and a heatrecovery ventilator (HRV). The heat pump also preheats the water heater supply. The HRV completely exchanges the home’s air every four hours, preheating the incoming air to reduce energy loss. These and other energy-efficiency measures landed us in the “Exceptional Energy Performance” category as we calculated LEED points.
We used daylighting strategies to reduce the electric loads while the sun is up and LED light fixtures throughout the house for the times of day when sunlight isn’t available. The house is outfitted with water-efficient plumbing fixtures, though gaining points in this category meant verifying that Canadian fixtures, rated in liters per minute, met LEED’s gallon-per-minute requirements.
Not only did the building site offer LEED points for being an existing infill lot near public transport, but we gained points for not being in a flood plain, wetland, or environmentally sensitive area, and for being close to community resources. We earned points for a landscape plan that includes food production, drought-tolerant plantings, and permeable surfaces. We also gained points based on third-party verification of the home’s durability and ventilation strategies. Other efforts to keep indoor air quality healthy—some as simple as designing a place to leave shoes at the door—also led to our Platinum rating.
But the real secret to sustainability is realizing that great things come in small packages. At 1,200 sq. ft., there is simply less home to consume resources and energy.
A healthy entrance
The entry vestibule, with its floor mat and shoe rack, is an important part of a strategy for healthy indoor air quality by offering a place to leave contaminants at the door. Beyond the barn-style sliding door is a utility closet where the adventurous homeowners store their climbing, biking, and other outdoor gear. A single step down signals the entry into the living room, where the home’s radiant heating system warms the stained concrete floors and the wood stove offers supplemental heating and ambience. At the beam separating the living and dining rooms, the ceiling finish changes to drywall, defining the space. Here, the bookcase stairway takes center stage.
The talk of the town
I have a friend who has been working and living in and around Squamish since the ’50s. He says, “If you want to do something different, do something well.” That was our mantra for this project. In fact, the most unique aspect of this house is how simple and traditional it looks from the outside.
Located less than a few miles away is a subdivision filled with dozens of sleek, new modern homes, yet somehow our simple and honest home has been the talk of the town and has been visited by hundreds of people during a few home tours we’ve been honored to be involved in.
It’s always worth reflecting on completed work, but when looking back on this project, it’s hard to say what we might have done differently. If I were to change anything during the process, it would be to spend more time encouraging the local planners to really rethink the suburban design standards and encourage more small homes. But I’ll let the house itself speak to that issue.
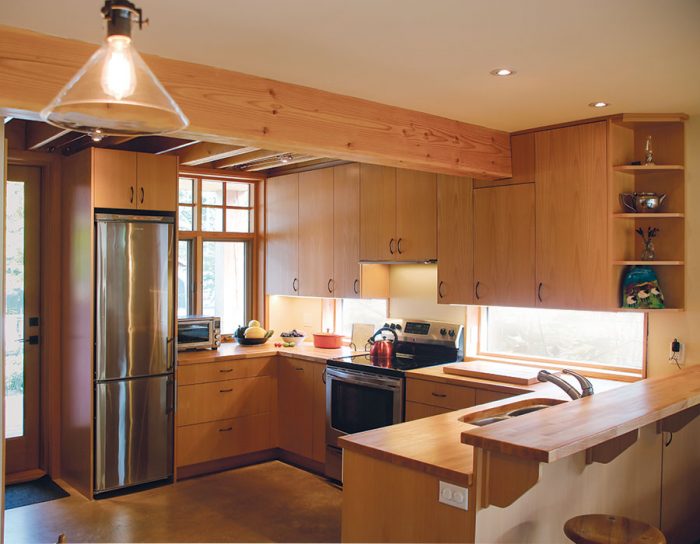
Purposefully planned property
At 33 ft. by 120 ft., not only is the property small, but the back of the lot also has an existing building that the homeowners wanted to keep. This pushed the house to the front setback, leaving just enough space for raised vegetable beds and parking in the front yard and a small patio and gardens in the back. Drainage is directed into a dry riverbed that traverses the backyard, which is packed with shade-tolerant native plantings. Where the site has sun, the architect chose water smart perennials and ornamental grasses. The native and drought-tolerant plants, permeable surfaces, and dedicated places for food production earned points towards the LEED Platinum certification.
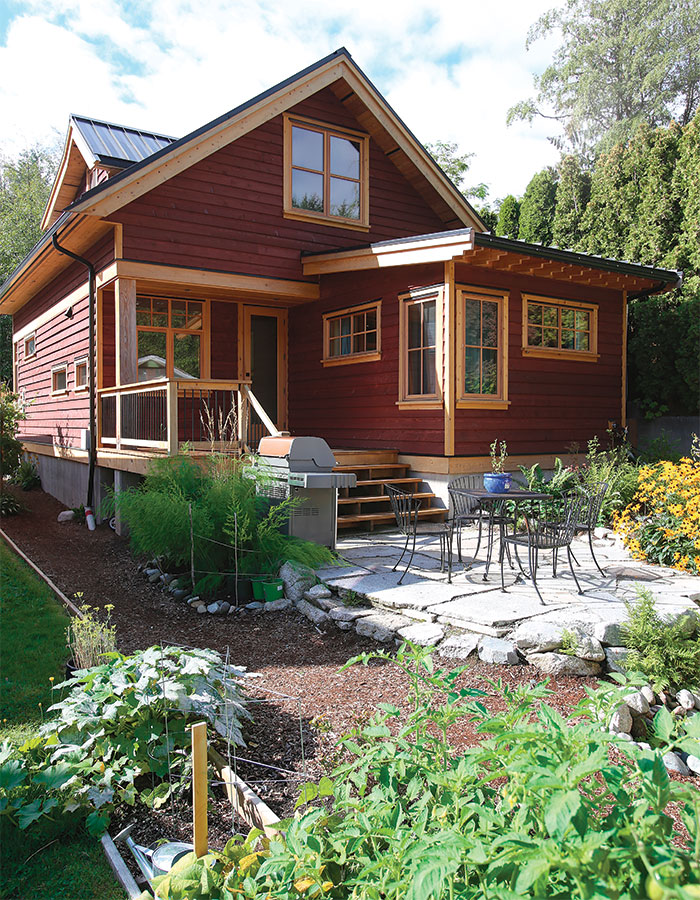 |
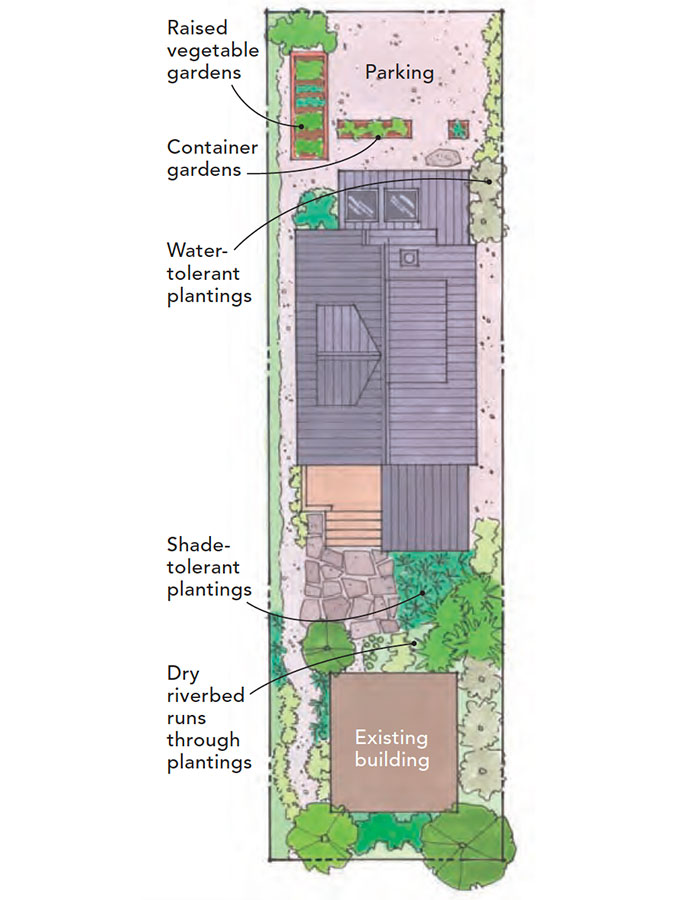 |
SPECS
- Bedrooms: 3
- Bathrooms: 3
- Size: 1,200 sq. ft.
- Completed: 2014
- Location: Squamish, B.C.
- Cost: $312 per sq. ft.
- Architect: James Tuer, JWT Architecture, jwtarchitecture.com
- Builder: Ray Dierolf, Westerncraft Contracting, westerncraftcontracting.ca
—James Tuer, AIA, MAIBC, LEEDap, is an architect on Bowen Island, B.C.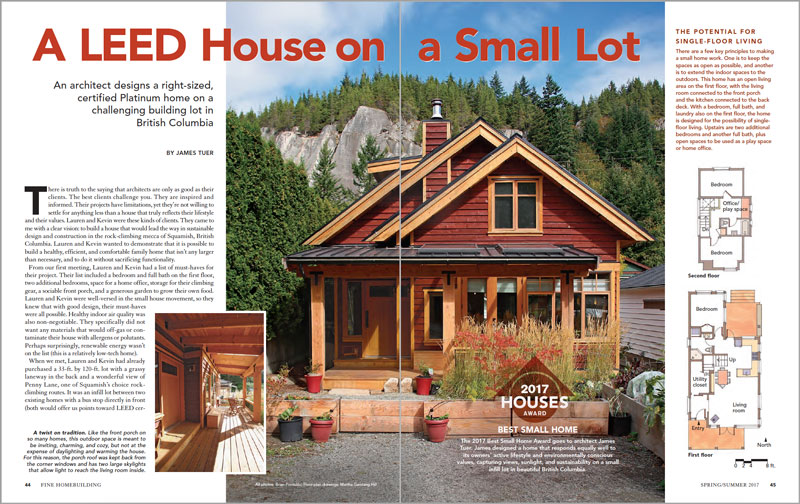
All photos: Brian Pontolilo.
Floor-plan drawings: Martha Garstang Hill.
From Fine Homebuilding #267
For more photos, floor plans, and details, click the View PDF button below:

