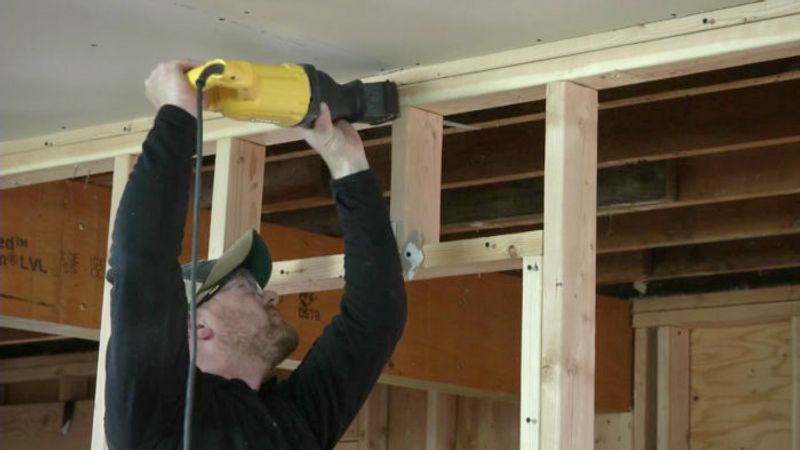How to Demolish a Nonbearing Stud Wall
A methodical approach and some basic tools get the job done quickly and safely.

Interior, nonbearing stud walls typically run parallel to the joists above and below, and don’t carry structural loads, but they can contain plumbing or electrical lines. Demolishing these walls is easy and safe when you follow this methodical approach.
To start, shut off any electrical circuits, plumbing, or other mechanicals in the wall. Then remove any fixtures or trim. Next, remove drywall, using a hammer to punch a hole large enough to fit your hand in. To avoid a huge mess or damage to hidden utilities within the wall, use your hands to pull the drywall off in large sheets or chunks. Try to pop the drywall off the screws or nails by rocking it forward and back until it breaks free of the fasteners.
To remove the studs, use a reciprocating saw with a carbide-tipped demolition blade to cut the nails along the base plate. Then lever the studs out from the top plate. At doorways, cut the nails along the top plate and remove the framing as one piece.
Use a hammer and pry bar to loosen and remove the top and bottom plates, and finish the job by bending all of the exposed nails over for safety.


























View Comments
So let me get this straight, you made a fake wall in a new house, just to tear it down? cool.
To err is human.
The drywall never comes off of a real wall that easily.
But wait, all the renovation shows on TV demonstrate that the first step in removing a wall is to get the biggest sledgehammer you can find. At least a 10 pounder. And if that does not work you should just body slam it or kick it down. Are you suggesting that real pros, or even a thoughtful intelligent DIYer, don't it do this way?
Non bearing walls are not always parallel to the framing and in older homes, walls that were not intended to be bearing can act that way due to settlement and deflection. Even if non-bearing for gravity loads, they can be intentionally or non-intentionally part of the lateral bracing system. The "open concept" may be great for the flipper TV shows but not so great if the house falls down in the first high wind or earthquake.
Idiotic. No professional would ever waste the time to cut nails unless you were trying to not disturb the wall covering on one side (i.e. creating an opening in a wall for a new window or door). In the example in the video, one or two sharp blows with a framing hammer at the baseplate is all that's needed to then allow twisting the top plate connection - they got that part right. All that lumber is reusable but cutting the nails means you must waste 4" off each end of the stud, leaving a short stud only good for blocking. Studs are easily denailed and ready for reuse when the nails are left uncut.