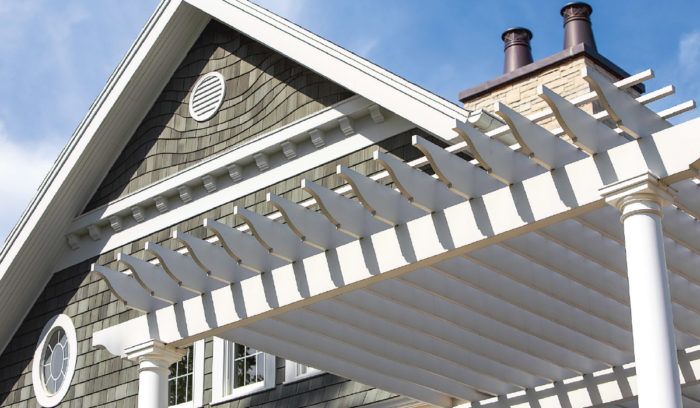Traditional Pergolas
Design/Build: A nearly infinite range of profiles are possible. Here are four common designs.

A pergola is a decorative shade structure. Pergolas are often used to connect buildings, similar to a breezeway but without full cover from the elements. They are also found as freestanding garden follies, providing a focal point to terminate a vista or a quiet corner for reflection. Perhaps most commonly, they are erected as an extension of a home similar to a covered porch.
Four parts of a pergola
Traditional pergolas have four primary building blocks: the columns, or elements of support; the beams, or spanning elements; the rafter tails, or shading elements; and the purlins, which link the rafters together (and create still more shade). Within the various uses for a pergola and through the many possible variations of the building blocks, you will find endless opportunities when designing a traditional pergola.
Column and beam alignment
When using tapered round columns, the alignment of the neck of the column with the beam above is a critical detail to get right. The common mistake is insetting the column under a beam that is too big. You can either set the beam width to match the neck of the column, aligned front and back, or set it smaller than the neck and center the beam on the column.
Column-spacing options
How you choose to space the columns will largely depend on the application, as well as the column height, the scale of elements, and the length and width of the pergola. When the pergola is freestanding or connecting two buildings for longer distances, the column spacing will be similar to the column spacing for an arcade, where you typically want the distance between the columns to be no greater than the height of the columns, but ideally not less than the width of a golden rectangle.
If the pergola is linking structures that are close together or acting as an extension of the building, the rule of thumb for column spacing is different, as now the overall composition comes into play. In these cases, there is more flexibility in the space between columns. You might find a wider span works as a framing element within a larger composition where tighter spacing would create obstacles.
 Rafter tails
Rafter tails
The rafter tails are the defining element of a pergola. On a practical level, they are the element that provides shade and shadow. On an aesthetic level, they are the place where you can customize your design with unique profiles.
Typically rafters are built out of 2x material, but in some cases, they can be larger. Rafter tails offer an opportunity for custom design and ornamentation where the full thickness of the rafter depth transitions to a decorative element.
Simple ogee: A gentile curve transitions from
the full depth to the tip of the rafter.
Scroll: With the profile similar to a bracket,
this transition offers more shadowlines.
Quarter round: Rather than reducing the depth,
this design eases the edges.
Angle: A straight angle offers a
more streamlined look.
For diagrams and more information on four common pergola designs, click the View PDF button below.



























