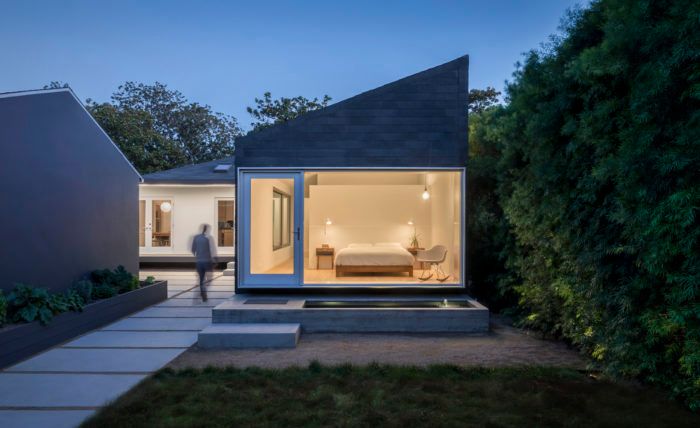Rear Window House
Edward Ogosta remodels his home to include a strictly minimalist addition.

“The design demonstrates how a thoughtful, strategic intervention can breathe new life into an older home, serve the needs of the contemporary family, and maintain neighborhood scale.”—Edward Ogosta, AIA
When Edward Ogosta, principal of Edward Ogosta Architecture, turned his attention to remodeling his own home, chances are he wasn’t anticipating a 2018 AIA Award. Yet his efforts were indeed rewarded. Located in Culver City, Calif., the 1944 bungalow was woven into the fabric of its neighborhood but needed an update. It was important to Ogosta that the new addition and resulting structural changes stay in step with the surrounding homes of the same era. By salvaging 97% of the existing structure and strategically siting new apertures, the project had minimal visual impact on the street-facing facade.
The program called for a 1000-sq.-ft. renovation that would include a 450-sq.-ft. addition to accommodate a new master suite and library. To start, a large centrally located tree was removed to make way for the new aluminum-clad structure built of integrated plate steel and moment frames. Situated parallel to the existing garage, it helps to define the courtyard-like outdoor living space.

Named for the expansive rear window that characterizes the new enclosure, the addition is remarkable for the way it cantilevers 2 ft. out from the building and connects occupants to the natural setting. A small rectilinear-shaped pond creates a serene, meditative experience while also providing evaporative cooling. Other passive strategies and low-impact systems include expanses of double-glazed glass to eliminate the need for electric daytime lighting, a 7-in. layer of spray polyurethane foam for a thick building envelope, and large glass doors and operable skylights for natural ventilation.

Much of the home now enjoys a relationship to the rear garden and pond. A glass wall with a built-in door gives way to the outdoors via a stepped concrete plinth, and extruded window frames further the extension into the courtyard with rectangular vegetable garden bed.

Extreme minimalism contemporizes the bungalow, while details like asphalt shingles—ubiquitous in the neighborhood—maintain its vernacular identity. Similarly, the roof slope is in keeping with neighboring homes, but a “geometric twist” gives it a fresh feel and makes for an open, airy interior. The exposed roughened concrete foundation points to 1940s construction methods, but the broader hardscape is made modern with smooth concrete surfaces. Other exterior materials that contribute to the modern look include stucco, glass, and aluminum.
Interiors feature new skylights, chosen in lieu of traditional recessed lighting systems, which would have disrupted the clean ceiling planes. For the same reason, integrated touch-latch systems replaced standard door handles to maintain strict minimalism.
The existing master bedroom was reconfigured to serve as the hallway entry to the new master suite. Free of any furnishings, it, too, pushes the modernist style and works to draw the eye to the natural light coming in from the skylight. The library is demarcated by a freestanding partition wall separating it from the bedroom, and floating bookshelves enclose the reading area.

Of the project, Ogosta says, “The process and application of the design approach taken with Rear Window can be applied to other aging bungalows as they reach the end of their lifespan. It saves owners money, avoids a complete teardown of an original home, preserves memory by merging new with the old, and is sustainable.”

Photos by Steve King, courtesy of Edward Ogosta Architecture
Fine Homebuilding Recommended Products
Fine Homebuilding receives a commission for items purchased through links on this site, including Amazon Associates and other affiliate advertising programs.

Code Check 10th Edition: An Illustrated Guide to Building a Safe House

The New Carbon Architecture: Building to Cool the Climate

Not So Big House


























