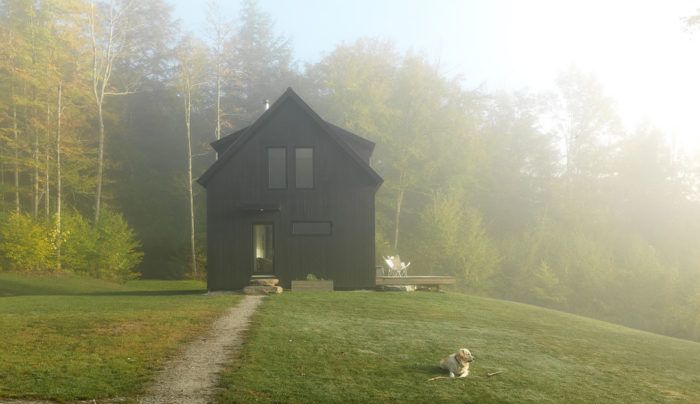
“Gently settled on a small clearing, the quiet, dark, all gray exterior palette contributes to the simplicity of the cottage’s massing. ” written by Katie Hutchison in The New Cottage, Inspiration for America’s Favorite Home
This home is new, small, efficient, custom-designed and comfortable for a family of four with a cat and a big dog. The sheltering roof pitch is 12/12 and the exterior is rough-cut, vertical barn-boards. Also chosen for the exterior as part of the inspired Scandinavian design is a metal standing-seam roof. In the open and informal interior, most of the windows are operable and are fairly large, creating a strong connection to the outdoors. The walls and ceilings are white and the floors are Vermont ash sapwood. Though the countertops are topped with laminate for simplicity and durability, the 1-in. birch plywood substrate is exposed on the edges, giving a richer, custom feel. Custom steel brackets support the open shelving which is combined with flush full-overlay MDF cabinetry with minimal finger pulls. The location of the Morso wood stove heats multiple spaces and is the primary source of heat all year around. A smaller sized stove was chosen to be sure the house does not overheat. Efficiency Vermont was consulted on the details of the HVAC systems, equipment and building envelope.
“They (homeowners, architect, builder and consultant) elected to insulate the 2×6 stick-frame exterior wall cavities with 3 1/2 in. of closed-cell foam and wrap the outside of the exterior walls with 2-in. polyisocyanurate (polyiso) rigid insulation beneath a rain-screen system. They also installed 2 in. of Thermax polyiso rigid insulation of the inside of the full basement walls and 3 in. of extruded polystyrene (XPS) rigid insulation under the slab. (The unfinished basement is used for utilities, storage and their son’s drum set.) Upstairs, the unvented cathedral ceiling is insulated with 2 in. of polyiso on the underside of the 2×12 rafters and dense pack cellulose in the rafter bays.”
Elizabeth Herrmann Architecture + Design






Fine Homebuilding Recommended Products
Fine Homebuilding receives a commission for items purchased through links on this site, including Amazon Associates and other affiliate advertising programs.

The New Carbon Architecture: Building to Cool the Climate

Code Check 10th Edition: An Illustrated Guide to Building a Safe House

Pretty Good House



























View Comments
The photos that are here are beautiful but I wish that there were more interior photos of bathrooms and bedrooms and any special things about the home that are not apparent.
Puppet2,
I clicked on the stealth links (what is the point of hiding links?) to the architect and the builder and found these:
http://eharchitect.com/little-black-house/
http://www.redhousebuilding.com/index.php?id=30&galAlbum=83