Best Traditional Home 2019: House of Tudor
A blandly-styled, ho-hum home is gutted and reborn.
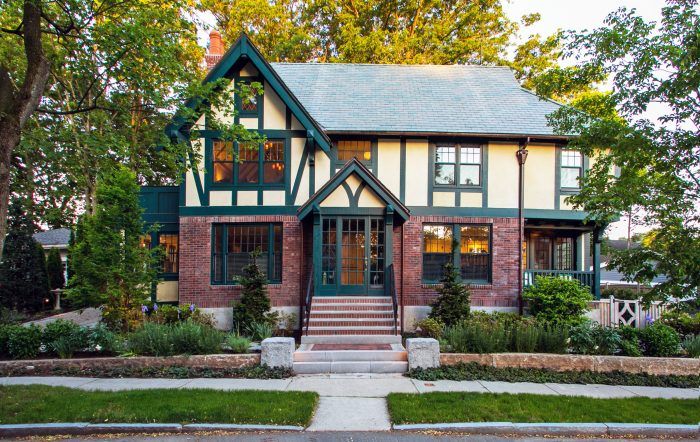
Best Traditional Home: This year’s Best Traditional Home Award goes to Frank Shirley Architects for their work on this Tudor-revival remodel. In a neighborhood known for its historic 19th- and 20th-century revival-style architecture, Frank and his team remodeled a characterless home with exceptional Tudor flare. The house has a winning combination of authentic style, flawless craftsmanship, and modern livability.

In 2013, Bob and Susan Starbuck, long-time New Yorkers, bought a house in Cambridge, Mass., to be closer to their children and grandchildren. Bob, who grew up in a Tudor revival in Queens’s Forest Hills neighborhood, felt right at home in Cambridge’s residential neighborhoods where Georgian-, Federal-, and Tudor-revival architecture is prevalent. It turns out that the two neighborhoods had something in common—the Cambridge neighborhood was planned by Frederick Law Olmsted’s landscape-design firm, while an influential community of gardens and Tudor-revival homes in Forest Hills was designed by Fredrick’s son, Frederick Law Olmsted Jr., who, along with his brothers, had succeeded their father with an architecture firm of their own.
Though Bob and Susan had remodeled their previous home room-by-room, Susan was eager to express her creativity on a larger, more collaborative remodeling project. So, the retired couple bought a super fixer-upper—a home that had no architectural language to begin with and didn’t appear to have been updated in at least 40 years, if not more. They hired Frank Shirley Architects to do the design. Though there are a number of traditional styles that would have been appropriate for the location, to Bob’s delight, they settled on Tudor Revival.

To understand Frank’s interpretation of the style, we need to visit 16th-century England, where it all began. Whether the original Tudor style was the culmination of medieval architecture in England, the metamorphosis of Elizabethan style, or the beginning of the Renaissance period—influenced by Italian artists and ancient Greek and Roman forms—is a matter of discussion among historians. Regardless, it was a short-lived, yet influential style during the Tudor Dynasty. The House of Tudor reigned in England from 1485 to 1603, but the period of Tudor architecture lasted no more than 75 years or so, in the first half of the 1500s.
The Tudor period was a time of reformation and rebuilding in England. Resources previously dedicated to fighting wars and to the church were consolidated and redistributed. The country entered a medieval building boom. Unlike other medieval periods of great architecture, with the declining influence of the church, this was a secular movement. Therefore, the Tudor style is seen most prevalently in municipal and university buildings, as well as the palaces and mansions that were replacing castles and fortified country homes made obsolete by advances in weaponry. Another effect of the church having fallen out of favor is that people were spending more money on themselves, and in this way, the ornate Tudor style trickled down to common citizens’ homes. It is here that the now-hallmark Tudor-revival details emerged.
Likely the most identifiable feature of Tudor homes are the half-timbering and crook framing. During the Tudor period, most buildings were timber-framed. Half-timbering is the practice of infilling, instead of covering the frame. Crook framing uses the natural Ys and curves of trees hewn into timbers to make posts and beams. The timber frames of modest Tudor homes were commonly infilled with wattle-and-daub, a woven wood substrate plastered with sticky earthen materials such as mud, sand, clay, and straw. Because the oak timbers were often finished with tar, Tudor homes earned the nickname “black-and-white houses.”
Brick was becoming more available and more affordable in England during the Tudor period, and it was regularly used as an infill material. It was common to use brick for the first floor and wattle-and-daub for the second floor, though wealthier homeowners used more brick—and they used it creatively. Some Tudor homes had brick walls with a herringbone pattern, some included clinker bricks, and many featured brick arches over the entryways, which had become an important part of the house to embellish during the Tudor period.
The availability of brick also meant that, for the first time, houses had enclosed fireplaces, which had an impact on homes’ exteriors and interiors. Outside, the chimney became a point of pride and many Tudor homes had tall chimneys with elaborate brickwork and chimney pots. Inside, fireplaces changed the floor plans, which were historically open but were now being shaped with smaller rooms arranged around the hearth.
Because taxes were levied on the first floor of a house, Tudor homes often had overhanging second stories, particularly when built in cities. Other notable details include steeply pitched roofs with cross gables and dormers, hammerbeam roof trusses, interior oak paneling, and tall, narrow windows, sometimes with diamond-shaped leaded glass. And it was during the Tudor period that oriel windows were first used.
As you can see, there were many significant developments in this short-lived period of Medieval architecture that continue to influence our homes today. Though the period of Tudor architecture ended as quickly as it began, the Tudor-revival style in America is alive and well.
Frank Shirley and his team specialize in sensitive remodels of traditional houses in the greater Boston area, which is home to some of the nation’s oldest neighborhoods. This wasn’t a sensitive remodel, though. It was a gut job.
 The original house was demolished down to the second-floor deck; the only details that were saved were the first-floor brick siding, which is a Tudor hallmark, and the main stair. Keeping the main stair was an alternative solution to squeezing in a new, code-compliant stair—plus some of the entry—to avoid zoning issues.
The original house was demolished down to the second-floor deck; the only details that were saved were the first-floor brick siding, which is a Tudor hallmark, and the main stair. Keeping the main stair was an alternative solution to squeezing in a new, code-compliant stair—plus some of the entry—to avoid zoning issues.
The walls are also insulated with spray foam and the house has a new high-efficiency boiler and air-conditioning unit.
Tudor-revival homes came into fashion in the United States in the late 1800s, at the same time as many other revival styles. Kevin Murphy, professor of art history at Vanderbilt University and author of The Tudor Home, says that the revival movement resulted from a longing for craftsmanship. “By the late 19th century, architects had come to lament the uniformity of new buildings, which was the result of the standardization of building materials,” says Murphy. “This created nostalgia for the moment before industrialization, when things were still handcrafted.”
As an architectural movement, the Tudor-revival period continued into the first few decades of the 1900s. Because so many historic American neighborhoods are filled with Tudor and other revival styles, they continue to be designed and built regularly in many areas today. Like its neighbors, the house that Frank Shirley designed for Bob and Susan Starbuck is inspired by original Tudor homes, but built with modern materials for modern homeowners.
As it was, the house was quite lacking in character, but it had a few details that helped Frank achieve the Tudor look on the street-facing façade. The first-story brick veneer, for instance, which was stripped of the existing white paint. The second-story overhang on the southeast corner was also advantageous. Though Frank stole some of the porch area below to expand the family room, he maintained an overhang that is in keeping with the Tudor style. The entry porch got a new, steeper roof, but the original glass enclosure was kept and restored. Together, the glass door and sidelights and the more pronounced roof create a suitable Tudor entry.

Though timber framing and wattle-and-daub are no longer common building technologies, the look is maintained with a three-coat stucco on the second-story walls and applied decorative timbers. Frank’s intent was to create the look of structural posts and beams with the regular spacing of the decorative timbers, particularly around the windows, and the use of diagonal timbers to brace the corners. He even used a decorative crook timber in the gable above the front entry. The boards used to create the timber-frame look are oak, as an original Tudor frame would have been. But instead of being finished with tar, they are painted a deep forest green. The dark-color frame and the creamy stucco has enough contrast to clearly reference the notable “black-and-white” look of original Tudor homes.
The home’s asymmetry is more of a nod to the revival movement—when architects were trying to literally break out of the box that American homes had become—than it is to the original Tudor style. But the tall brick chimney, with clay chimney pots atop each flue, harken back to 16th-century Europe. Two more exterior details worth noting are the copper gutters and downspouts, and the slate roof. Frank is quick to admit that this style does not lend itself to affordability. “This project was expensive and intense,” he says, “not quick and easy. But this house should last for generations.”
The formal living room and sun porch are original spaces in the house, though they were remodeled with new flooring, trim, windows, and built-ins, and a venetian-plaster wall finish. The fireplace mantel is also a custom-made plaster piece which allowed for tighter clearances to the firebox than a wood mantel could have.
The north side of the interior was completely reconfigured with a new kitchen, dining, and family room. Between the more formal living room to the south and the more casual living areas to the north is a circulation corridor that extends from the front door to the back door, where the three-story elevator is located—the house is designed to be universally accessible.
Tudor homes are known for their contrasting color schemes outside and the architect decided to bring that theme into the kitchen of this home. The oak island has a white marble top. The white cabinets have traditional black hardware. And he gave a nod to the Tudor tradition and the craftsman who built the cabinets with diamond-shaped-glass upper-cabinet doors and a fleur-de-lis in the island’s end panels.
Another important organizing factor on the first floor are the two fireplaces. The existing masonry fireplace in the living room was given a facelift with a molded-plaster mantel that allows for closer clearances to the firebox than a wood mantel would have.
A zero-clearance gas fireplace was installed in the new family room, as part of a large, white-oak built-in. The two hearths anchor the home’s main gathering areas. Here, quartersawn white oak is used for the family-room built-in, which has a traditional appeal thanks to the hand-forged strap hinges and iron hardware, and the new gas fireplace.
To make the Tudor connection inside, Frank used white-oak flooring throughout the house. He spec’d diamond-patterned leaded glass in a few places, including the front door’s sidelights, the kitchen cabinets, and a master-bedroom built-in.
All three floors were remodeled with a few key things in mind. First, the stairs were to stay in place. Second, the home had to be universally accessible. And finally, the homeowners were a retired couple who had moved to the area to be near their family. In other words, they wanted a very comfortable home, but didn’t expect too many overnight visitors.
The basement was finished with a spacious rec room.
On the first floor, the formal living room and sun porch were kept in their original locations, while a new open plan combines the more casual kitchen, dining, and family rooms. A small addition was built on the northwest corner for a bigger kitchen, and some of the northeast corner’s porch was annexed for more dining-room space. An addition at the back houses a mudroom on the first floor, and it created space for a three-story elevator shaft.
The second floor is half master suite with a spacious bedroom, bathroom, and walk-in closet. There is an additional bedroom with a private bath and a home office, as well. Still, a good deal of space was dedicated to making the master suite comfortable.
Brian Pontolilo is a former Fine Homebuilding editor. Photos by Randy O’Rourke, except where noted. Before photos courtesy of Frank Shirley Architects. Floor plans by Patrick Welsh.
SPECS
|
|

Fine Homebuilding Recommended Products
Fine Homebuilding receives a commission for items purchased through links on this site, including Amazon Associates and other affiliate advertising programs.

The New Carbon Architecture: Building to Cool the Climate

Pretty Good House

Homebody: A Guide to Creating Spaces You Never Want to Leave







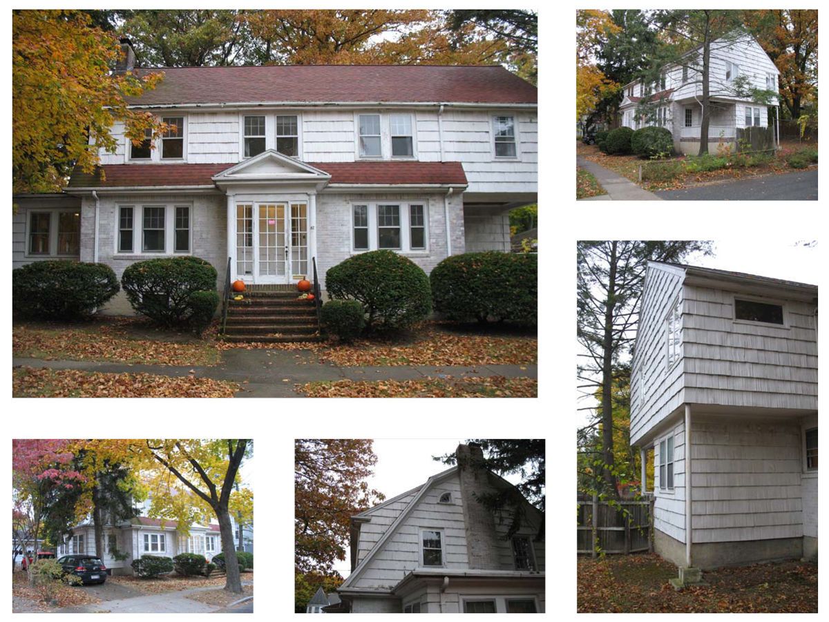
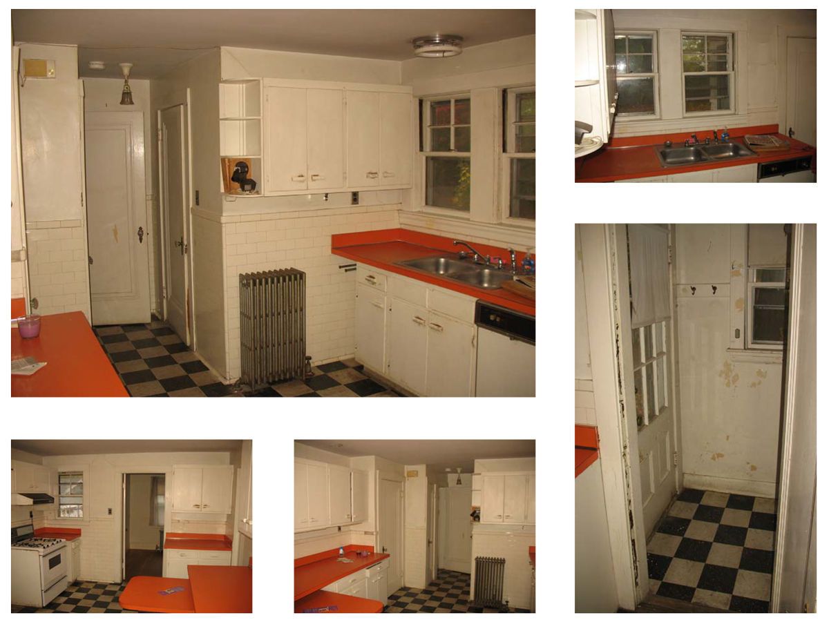
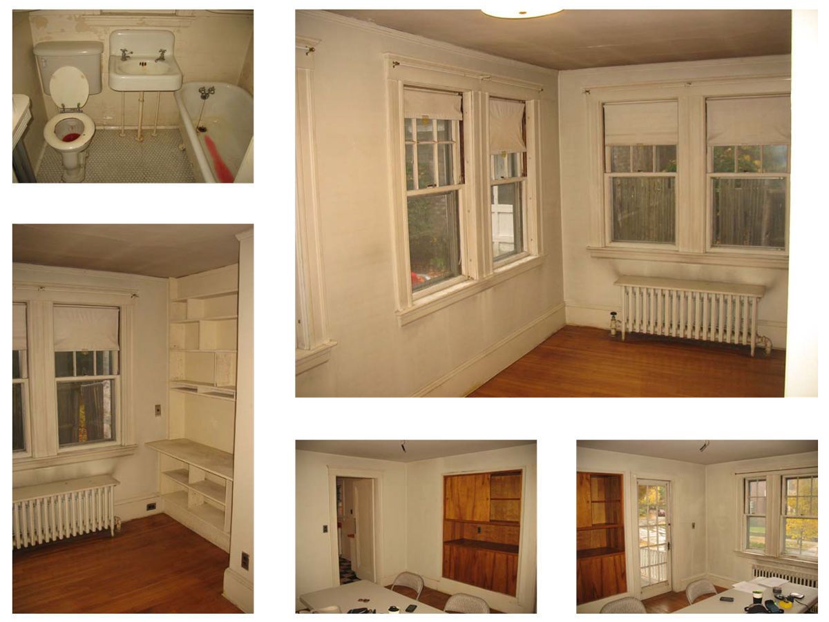
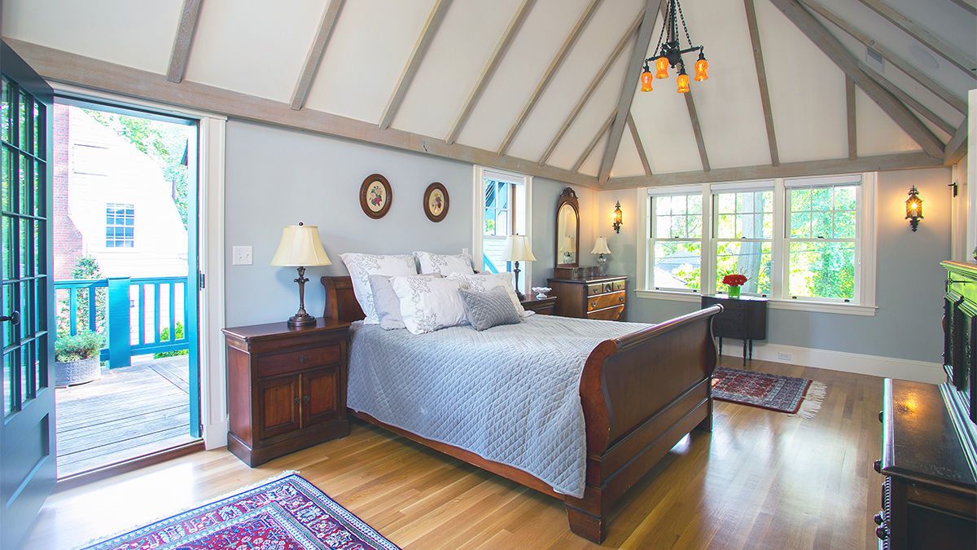
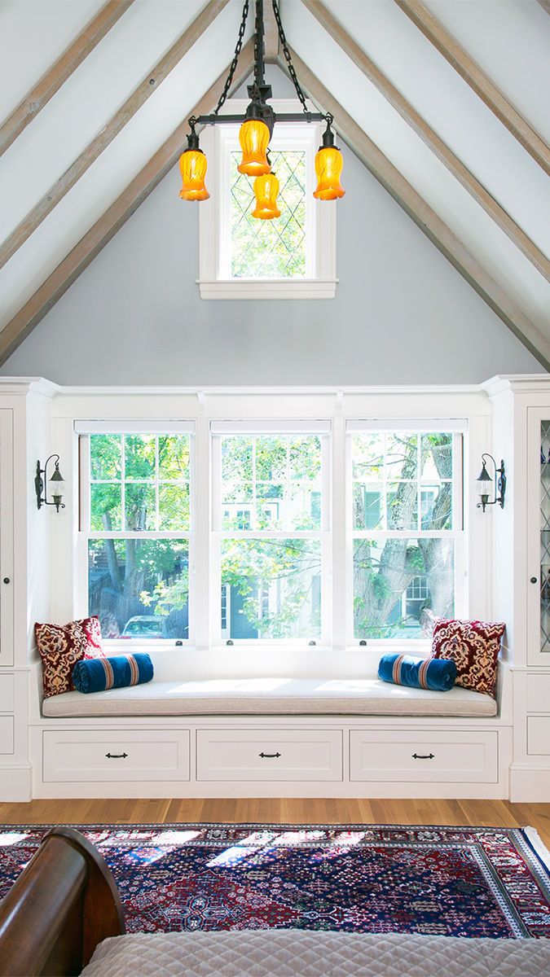
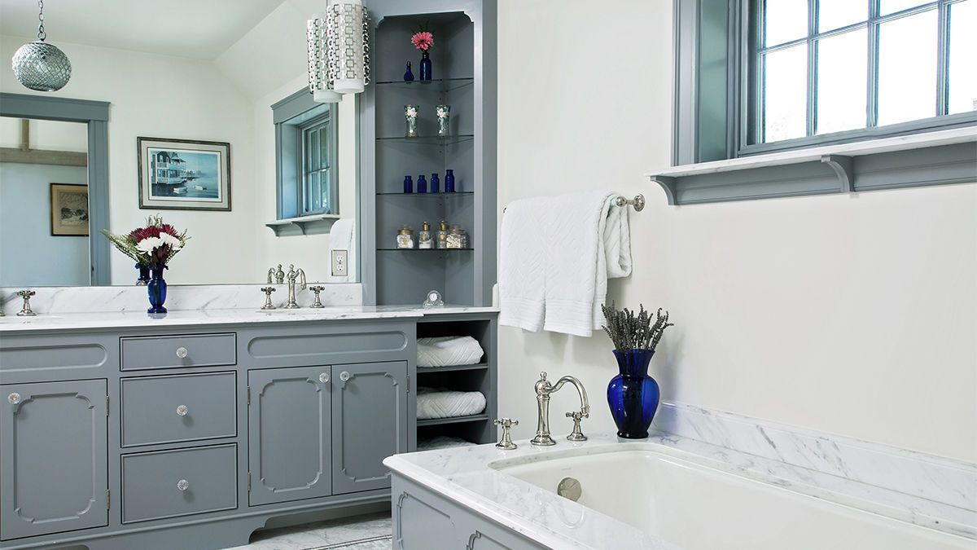
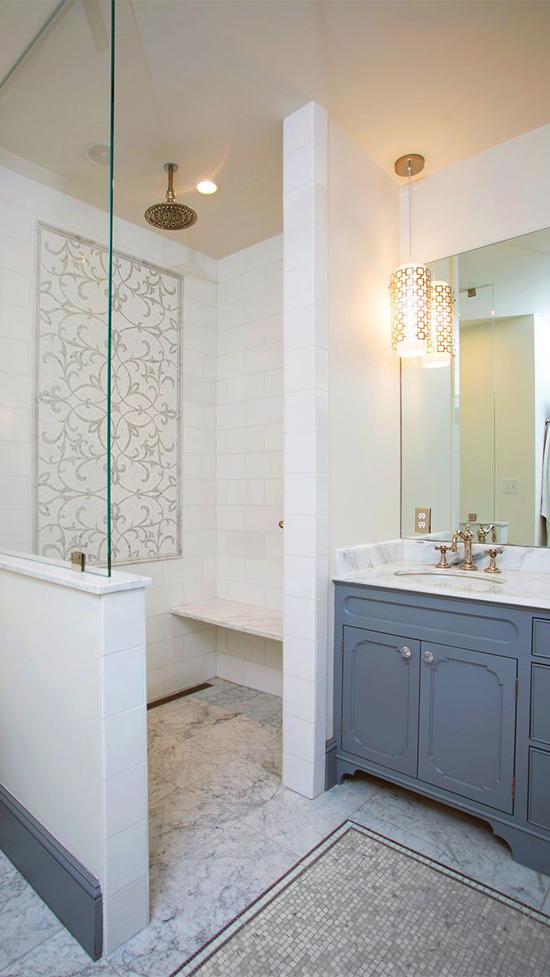



























View Comments
Awesome
Great one creation