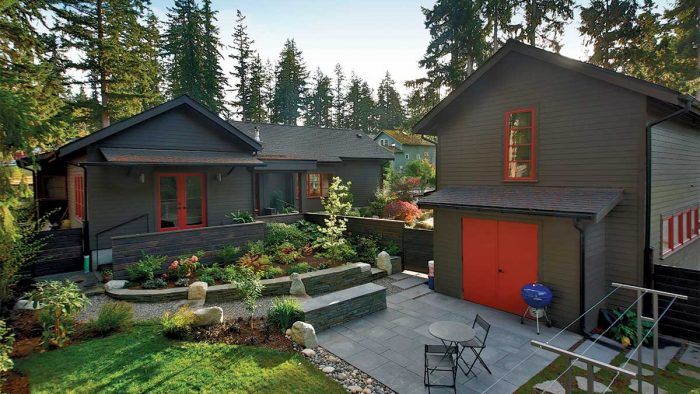Atypical Roof Overhangs
Deeper-than-conventional floating roof canopies are hard to assemble, but mean this home is ready for rainy weather.

 This project by Taproot Architects relies on floating roof canopies to provide covered areas around the building perimeter so the spaces can be used in Washington’s rainy climate. To make them much deeper than conventional overhangs but still modest in scale, they were built with layered plywood that had to be field assembled. Because there was no framework for attachment, it was a challenge to get the panels to lay flat until they were locked together by subsequent layers—there was a bit of head scratching and a lot of temporary shoring. In places where the overhangs are not part of the roof system, they were attached with a ledger and engineered fasteners. Adding gutters without a fascia board was also tricky; the solution was to use an aluminum channel at the roof perimeter. Not only does it provide structure for the gutter, it also protects the edge grain of the plywood.
This project by Taproot Architects relies on floating roof canopies to provide covered areas around the building perimeter so the spaces can be used in Washington’s rainy climate. To make them much deeper than conventional overhangs but still modest in scale, they were built with layered plywood that had to be field assembled. Because there was no framework for attachment, it was a challenge to get the panels to lay flat until they were locked together by subsequent layers—there was a bit of head scratching and a lot of temporary shoring. In places where the overhangs are not part of the roof system, they were attached with a ledger and engineered fasteners. Adding gutters without a fascia board was also tricky; the solution was to use an aluminum channel at the roof perimeter. Not only does it provide structure for the gutter, it also protects the edge grain of the plywood.
Designer: Taproot Architects, taproot.us
Builder: Spectrum Construction
Project location: Langley, Wash.
Photos: Michael Stadler, courtesy of Taproot Architects
From Fine Homebuilding #285
Fine Homebuilding Recommended Products
Fine Homebuilding receives a commission for items purchased through links on this site, including Amazon Associates and other affiliate advertising programs.

Fall Protection

Ladder Stand Off

Roof Jacks























