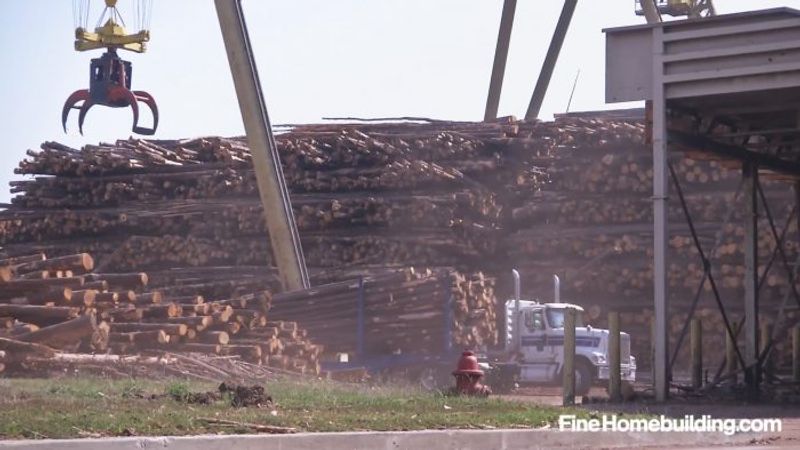Huber AdvanTech Factory Tour
Follow the entire process of how this popular subfloor material is made, from the rough logs entering the factory to the finished sheets heading for your local lumberyard.

We recently had a chance to bring a camera to the Huber Engineered Woods OSB manufacturing facility to see how their AdvanTech subfloor is made.
Start with truckloads of logs
In operation 24/7, Huber’s wood plant receives over 100 logging trucks per day, which queue up in a continuous line, waiting for the crane operator to unload their 30-ton pine payload and add it to the massive stack, which is left to dry for 7 to 10 days. From here, the logs enter the assembly line, where a metal detector checks each piece and the rotary debarker strips off the bark, which is set aside to fuel the furnace used later in the process.
With the bark removed, the stripped logs move along the conveyor belt to enter the facility where a giant cutting machine called a waferizer, or strander, will cut the logs into precise strands. The machine is shrouded for safety and requires a continuous supply of re-sharpened knives to keep up with production. Once cut, the strands move across the facility and are dropped into a giant furnace-fed drier that removes any remaining moisture from the wood.
Time to put the raw materials together
At the next station, the wood strands are coated in a proprietary blend of resins, waxes, and binders before they’re divided into one of several chutes that are located along the length of a giant conveyor belt. Each chute orients the strands so that they’re perpendicular to the chute before and after it, building up a thick mat of opposing layers.
Then continuous mat is cut into 24-ft. sections as it moves, and is ready for the press.
Finishing the sheets of subflooring
Each mat rolls into a slot inside the giant 400° press, which then compresses the stack of 8-in.- to 10-in.-thick wood strands to a finished thickness of 3/4 in. within 40 seconds. On the way out of the press, the rough edges of each 8-ft. by 24-ft. mat are cut away, then the piping hot blanks move along the conveyor to be stacked for temporary storage as they cool in preparation for the next step.
After cooling, each sheet runs through a wide belt sander that smooths both sides, prints panel information on one face, and then rips down the middle to create two 4-ft. wide 24-ft. long pieces.
Next, the 24-ft. pieces are crosscut to make three 8-ft lengths, resulting in the 4×8 panels we’re used to seeing on the job site. Then square-edged 4×8 sheets pass through a machine that cuts a tongue on one side and a groove on the other.
Finally, the AdvanTech logo and fastening pattern is printed on each face, and the panels move to be stacked 45 sheets high in preparation for packaging.
Wrapping things up
Here, a robotic arm folds and staples cardboard protectors on the sides of each stack, to protect it during shipment, and each stack is then strapped and fork-lifted away to join the other tens of thousands of panels from that day’s work, all waiting for delivery to your local dealer.






















