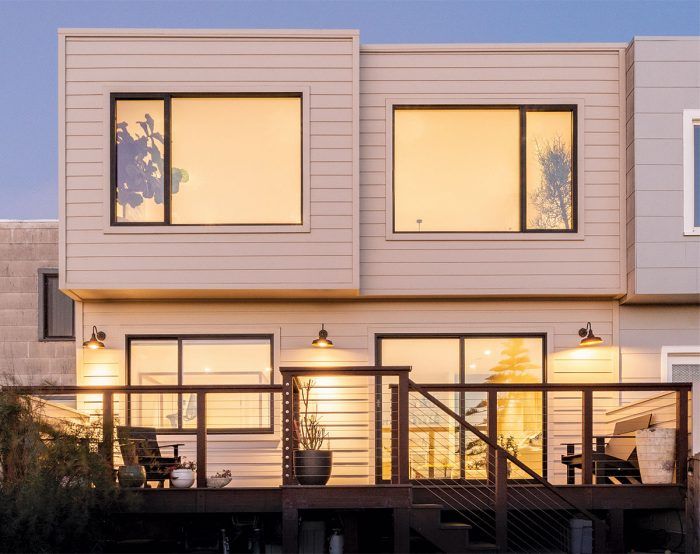Redesigning a Row House to Be More Open
An improved entry sequence and skylights turn this row house into a bright and open space for a young family.

The clients, a young family and first-time house buyers, were attracted to this fixer-upper’s ocean views and the potential to reimagine the postwar row house with a tunnel entrance—a mostly dark passageway characteristic of homes in this neighborhood—into their dream home. The upper floor, unchanged since it was built in the late 1940s, sat atop a large, unfinished lower-floor garage. The architect enclosed the tunnel entrance, improved the entry sequence, consolidated the stairs, created an open floor plan, installed multiple skylights, and updated the kitchen and bathrooms.
On the lower level, the rear portion of the unfinished garage now contains a bright family room, a bedroom, a bathroom, a bar, and a private office with a sliding barn door. The clients selected the finishes. Enclosing the tunnel entrance meant covering the open-air staircase with a roof and skylights, from which abundant natural light floods the new, tiled interior hallway outfitted with an attractive bench. A T-shaped interior staircase, also illuminated by a skylight, leads to either the lower-level family room or the center of the upper floor. Overall, this design affords an open floor plan at the rear, a well-organized traffic flow, and efficient use of space. The new family room leads to the new backyard deck, perfect for watching the sunset.
 |
 |
Architect Andre Rothblatt Architecture, andrerothblattarchitecture.com
Builder JK Construction
Location San Francisco
Photographer Molly Haas
From Fine Homebuilding #305
RELATED LINKS
Fine Homebuilding Recommended Products
Fine Homebuilding receives a commission for items purchased through links on this site, including Amazon Associates and other affiliate advertising programs.

A House Needs to Breathe...Or Does It?: An Introduction to Building Science

All New Bathroom Ideas that Work

Get Your House Right: Architectural Elements to Use & Avoid




























