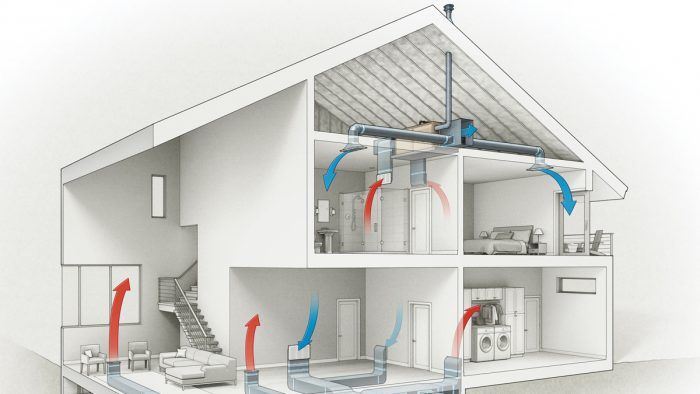8 Strategies for Effective Ductwork
The design and installation of a duct system plays a significant role in its overall performance.

Synopsis: Professional engineer Mark Jussaume describes eight concepts to keep in mind when designing ductwork to increase efficiency and comfort. Strategies include planning for filtration, positioning outlets according to climate, and installing dampers in branch ducts rather than supply grilles.
In a central-air HVAC system, ductwork circulates air to and from the central unit where it’s cooled or heated. How a duct system is designed and installed plays a role in whether it functions well. Duct systems should be designed using the ACCA (Air Conditioning Contractors of America) Manuals J, S, and D, with input from a qualified engineer or HVAC contractor. Once the system is installed, it should be fine-tuned in a process called commissioning. Here are a few basic guidelines for a system that meets expectations for comfort and performance.
1. Plan outlet locations
Supply outlets should be located so they aren’t blocked by furniture, which can hinder air distribution, resulting in comfort complaints. It’s also best to avoid blowing conditioned air directly at occupants. Registers should be placed high on the wall in cooling-dominated climates and low on the wall in heating-dominated climates. Mixed climates may have pairs of high and low registers that are opened and closed with the seasons.
2. Balance airflow by design
Use restrictive fittings and reduced duct sizes on branches close to the fan to reduce excess pressure at those supply outlets. Test and balance room-by-room airflow during the commissioning process once the system is up and running.
3. Use short, straight runs
An important consideration in duct design is total effective length, which combines the length of straight ducts with the equivalent lengths of elbows and fittings. Keep supply runs as short and straight as possible and use fittings with low resistance to airflow. This makes the system easier to balance, less noisy, and more energy efficient.
4. Include return air vents
Locate return vents in any occupied rooms that have supply vents and doors—don’t rely on central returns. Substituting undercut doors for ducted returns is only partially effective and often results in unbalanced air distribution and uneven room temperatures.
5. Install dampers in branches
Place dampers in all branch ducts instead of in supply grilles to minimize noise and improve balancing capability. Grille dampers typically rattle when partially closed and are difficult to fine-tune.
6. Seal and insulate
Leaky ducts can lose up to 20% of the total airflow, wasting energy and hindering temperature control. Building codes require insulated ducts in unconditioned spaces, although best practice keeps ducts within the conditioned space.
7. Keep ductwork in conditioned spaces
Locate ductwork in conditioned crawlspaces or basements instead of unconditioned attics and crawlspaces to conserve energy and improve performance. Equipment and ductwork in unconditioned, ventilated spaces negatively affects system performance and comfort.
8. Plan for filtration
A good filter protects HVAC equipment and reduces dust and particulates throughout the house, but it’s often the highest-resistance component in the duct system. Choose pleated filters with a minimum MERV rating of 8 for the best filtration and airflow.
Registered professional engineer Mark Jussaume is the Boston office director for SmithGroup, a national architectural and engineering firm.
Drawing: Christopher Mills
From Fine Homebuilding #312
RELATED STORIES
- Ducting HRVs and ERVs
- Hiding Ductwork With Architectural Details
- Building Codes for Insulation and HVAC in Attics
Fine Homebuilding Recommended Products
Fine Homebuilding receives a commission for items purchased through links on this site, including Amazon Associates and other affiliate advertising programs.

Reliable Crimp Connectors

8067 All-Weather Flashing Tape

Handy Heat Gun




















View Comments
In homes with slab on grade foundations (think SOUTH), plus other Manuals that SHOULD be performed for all high-performing houses:
9. Your picture appears to have a conditioned attic, but not mentioned.
10. You could furr-down hallways to run metal trunks, supply flex-ducts are straight and short on either side helping keep all ducts in conditioned space. Throwing air across the rooms is most effective in all climates.
11. You could design roof trusses with built-in chases.
12. Add Manual T for proper selection of supply and return grills.
13. Add Manual LLH for low-load homes.
14. Add Manual Zr for zonning (if required).
15. Commission, commission and commission! (Verify)