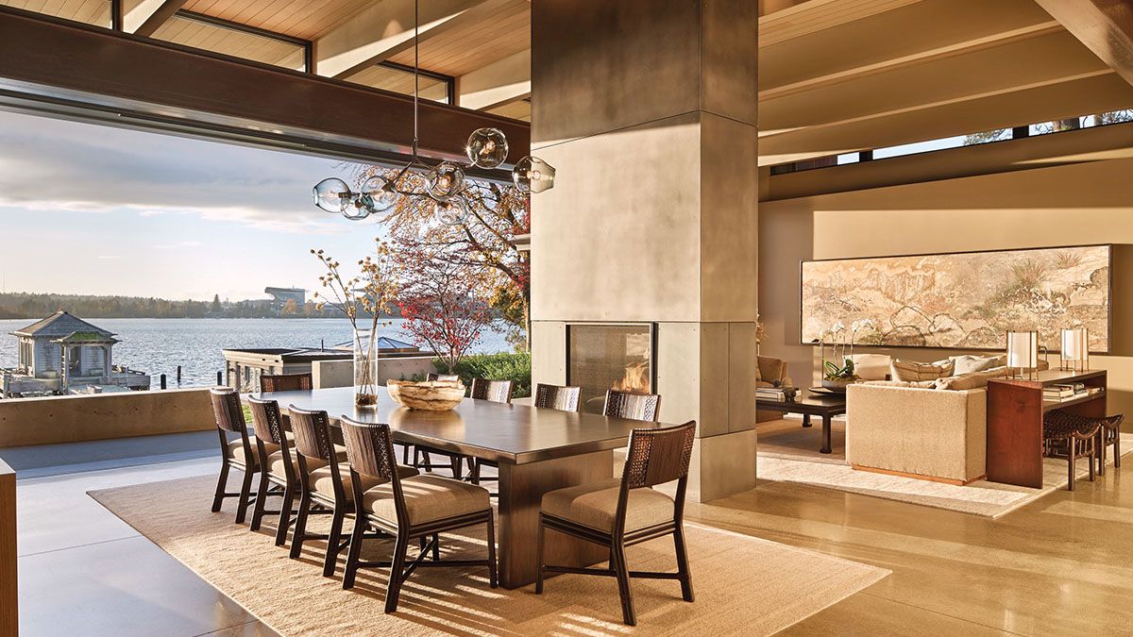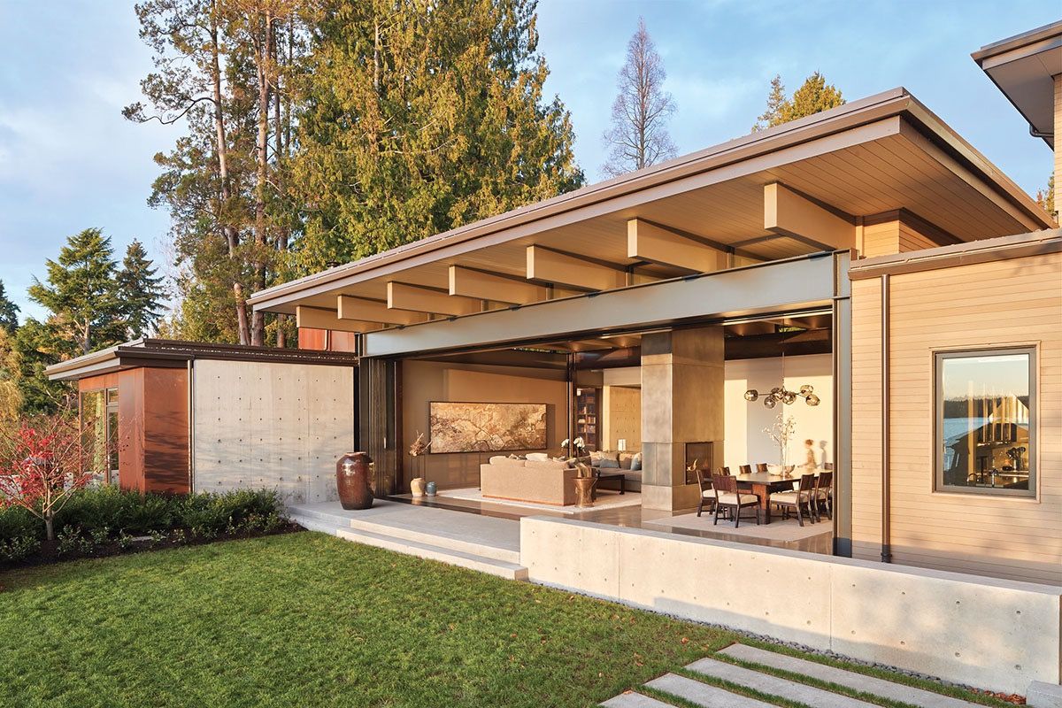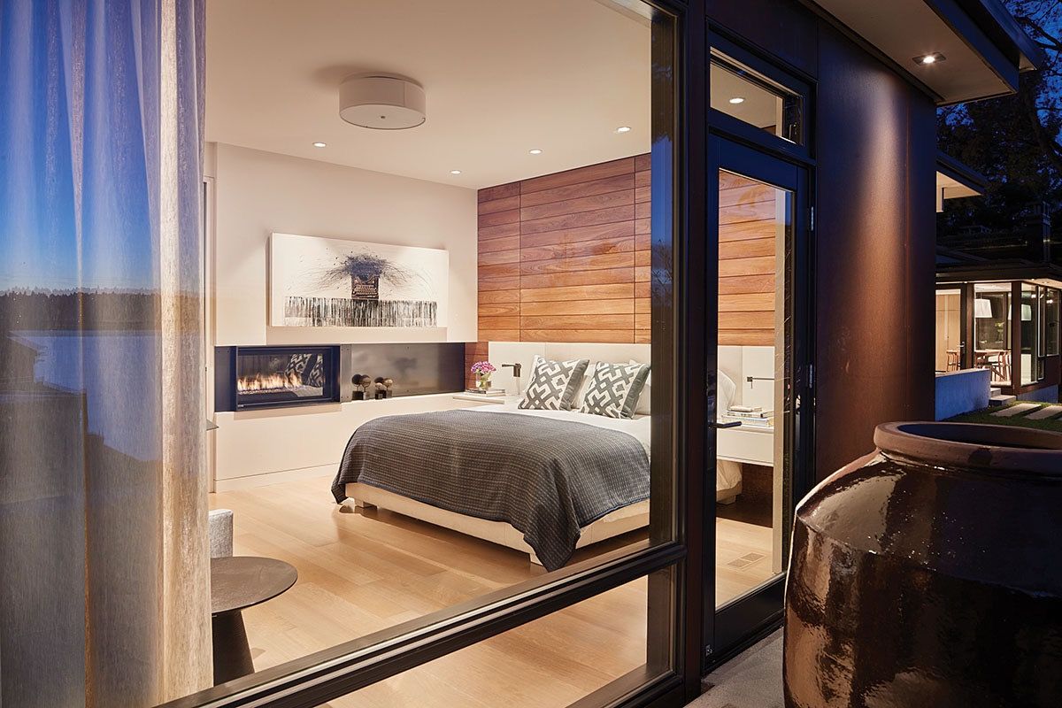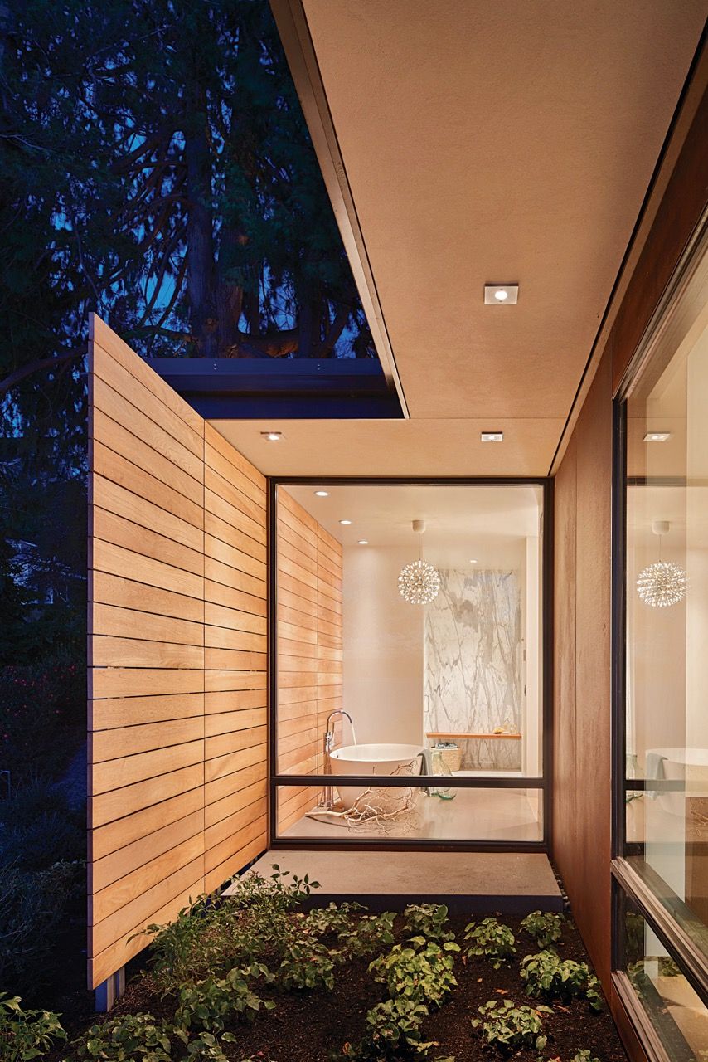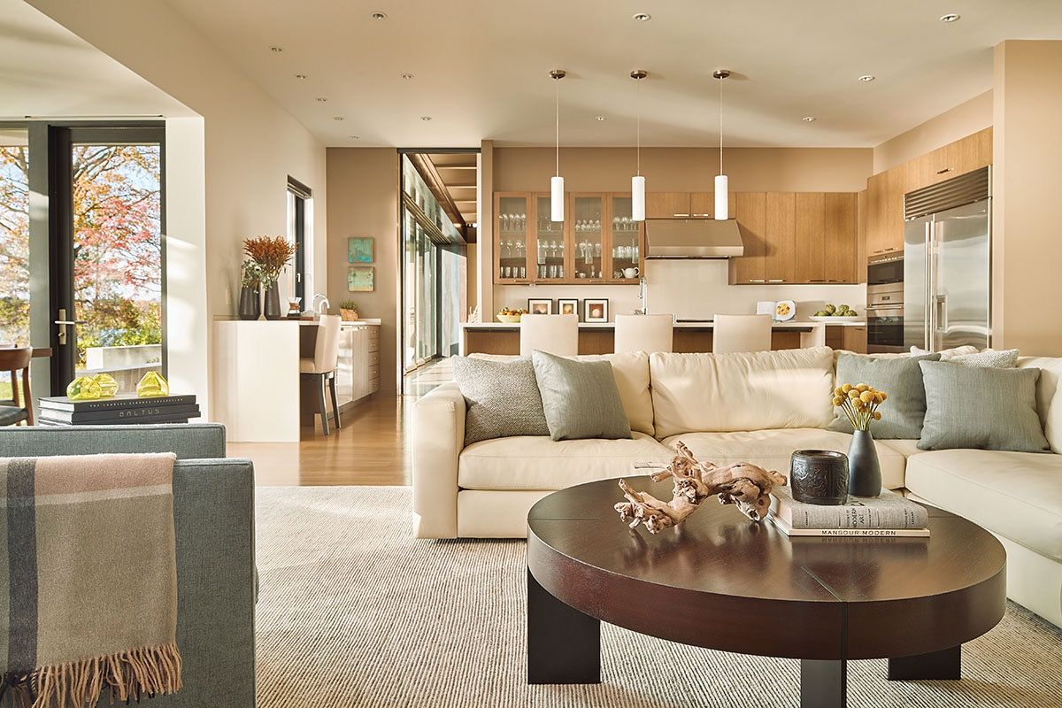Wood and Steel in Seattle
This home's open spaces feature architectural concrete walls supported by substantial wood and steel beams.
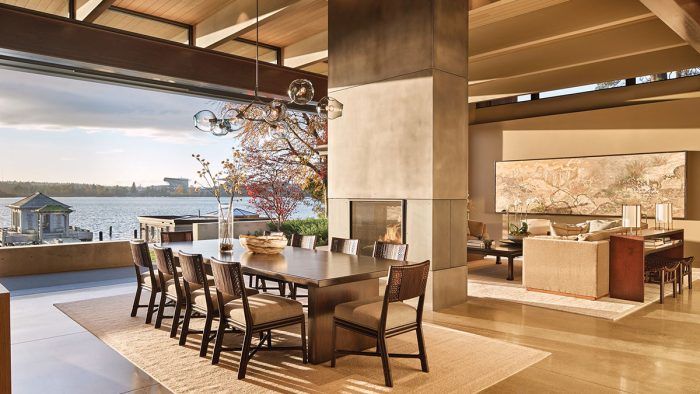
One wing of this house is all about retreat—a tranquil den, luxurious main bath, and cozy bedroom. The other embraces togetherness, with a spacious kitchen, family room, and breakfast bay. Between these distinct volumes is a series of lofty open spaces for indoor and outdoor entertaining. Conceived as a lakefront pavilion, the great room is defined by architectural concrete walls and sheltered by substantial wood and steel beams. An entire wall of lift-and-slide doors pocket out of sight to open the room to fresh air, an expansive terrace, and lovely views. A two-sided fireplace with burnished steel cladding defines separate areas for dining and seating.

Complementing the lofty main space are alcoves for the entry and piano. Large, translucent sliding panels afford the office and family spaces more privacy when desired. In the kitchen and family room, designed for comfort and flexibility, hidden workstations conceal lightweight stools that can be used when additional seating is needed, and the dining chairs in the breakfast nook are also easily accessible. The main bedroom is anchored by a wall of slatted teak and warmed by a fireplace wrapped in a custom steel surround. Ultimately, this waterfront home is both a practical family home and an elegant oasis of space and light.
| Architect | Interior Design | Builder | Location
Seattle, WA |
Photos
Benjamin Benschneider |
— Written and curated by Janice Rohlf
RELATED STORIES
- What About Steel in Home Construction?
- A Modern Home in Seattle
- Working With Steel in Residential Construction
Fine Homebuilding Recommended Products
Fine Homebuilding receives a commission for items purchased through links on this site, including Amazon Associates and other affiliate advertising programs.

Musings of an Energy Nerd: Toward an Energy-Efficient Home

Handy Heat Gun

Homebody: A Guide to Creating Spaces You Never Want to Leave
