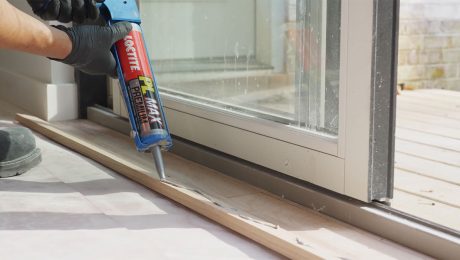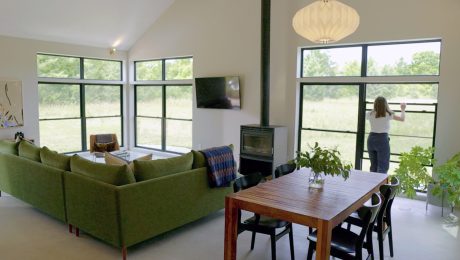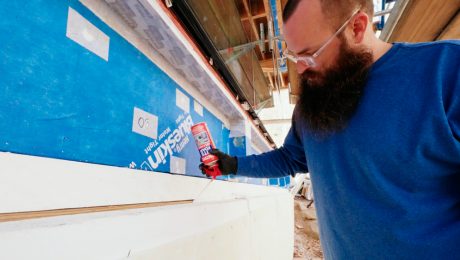Doors
Windows and doors make up a significant piece of most construction budgets, and deciding which ones to choose means weighing both aesthetic and performance characteristics. Think of the variety of window styles alone — casement, double-hung, awning, sliding — and then such factors as the type of glass, the number of panes of glass, the coatings on the glass, and the material from which the frames are made. Doors offer a similar range of styles, anything from sliders to elegant French doors for a patio to massive entry doors.
Increasingly, energy concerns are guiding designers and builders. Not too long ago, people who wanted more comfortable interiors and lower energy bills would step up to double-pane windows. That seems almost quaint, given today’s realities. Now, energy-conscious builders in cold climates are frequently opting for triple-pane windows with sash that open and close like the doors on a luxury sedan. Newer windows offer superior thermal insulation — almost as good as what exterior walls used to have. Glass coatings can be optimized for climate and orientation. These seemingly interminable details have a great deal to do with how comfortable the house will be, and how easy it will be to heat and cool.
Choosing the right windows is, of course, only the beginning. They must be installed so they won’t leak, a process made easier by the many new flashing tapes and sealants on the market, and then dressed up with the appropriate trim. All in all, carpenters spend a great deal of time installing windows and doors. Homeowners spend a great deal of time looking out their windows, and opening and closing the doors. We might as well get the details right the first time.
-
 Lightweight Miter Clamps
Lightweight Miter Clamps -
Sponsored ContentLong-Lasting Adhesive for Interior Finishes
-
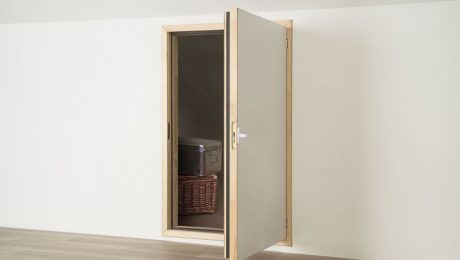 Airtight Kneewall Access Door
Airtight Kneewall Access Door -
Sponsored ContentWindows and Doors for Light, Airflow and Views
-
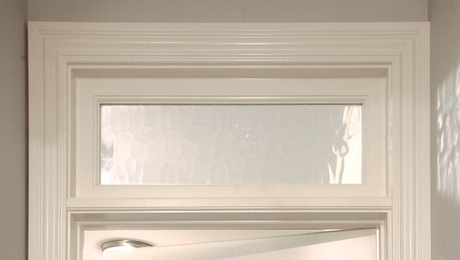 Build a Transom Above a Stock Door
Build a Transom Above a Stock Door -
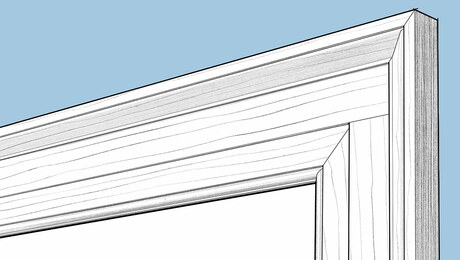 A Guide to Mitered Joints That Won’t Open
A Guide to Mitered Joints That Won’t Open -
Sponsored ContentHitting High-Performance Airtightness Standards
-
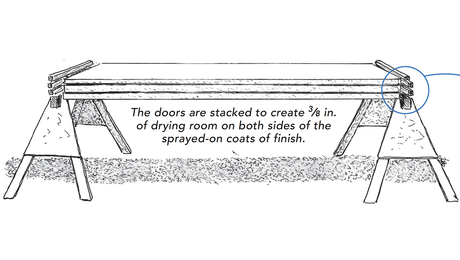 Dowels for Painting and Stacking
Dowels for Painting and Stacking -
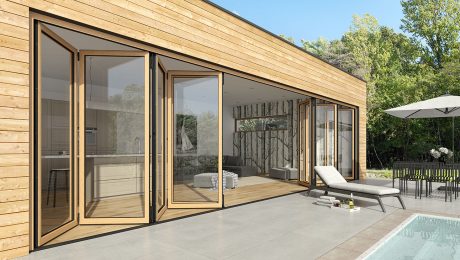 Get Stunning Views With Folding Glass Doors
Get Stunning Views With Folding Glass Doors -
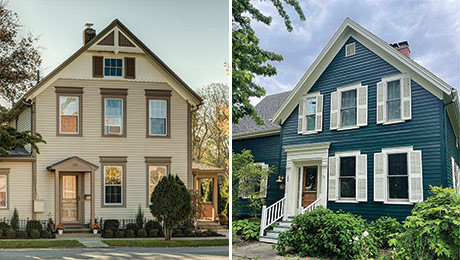 How to Choose Exterior Paint Colors for a Home
How to Choose Exterior Paint Colors for a Home
