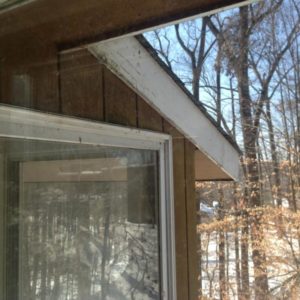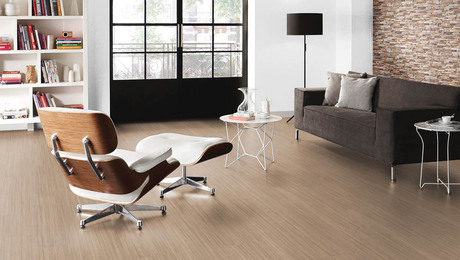Advice about new cedar shingles, insulation, and transition at rake board/roof
Sometime in the coming two years, I’m going to reside our house. It was sheathed in T-111 back in 1976. It’s in Bethesda MD. Much more hot/humid than cold, typically (although not this year!).
Some facts/considerations:
*in 76, the architect specified 1/2 sheathing nailed on shear wall schedule, then T-111 (5/8″) over that. It’s on 2×6 studs, R-19 in walls, kraft face toward interior, and 4 mil on inside behind gypsum (painted in latex). From everything I’ve seen (boring holes for laundry/bath vents), it was built as specified.
*T-111 is mostly in excellent shape, except some damage at the bottom of the 2nd floor sheathing (due to bad transition and capillary action sucking water up). I’ll cut out bad sections and replace as needed. I am planning to leave the T-111 in place. Okay to leave T-111? I’d prefer to not tear all that off.
*Under the shingles, I intend to use a rainscreen (such as Stuc-O-Flex Waterscreen or similar). Would be somewhere between 1/4″ – 3/8″ thick.
*Recommendations for a membrane or housewrap to install over the T-111 and under the rainscreen? Seems Tyvek is losing it’s lustre. But I think I need something that stops water infiltration but allows breathability/permeability given the 4 mil on the inside (If I have properly understood all of the articles in GBA and FH over the years!)
*Should I consider adding EPS to the T-111? If so, 1″? Am I good enough with the R-19 and the siding, esp. if I caulk and seal and use a membrane?
*About 80% of the house has 4′ overhangs, and so the siding is going to be super easy to finish off at the top. There are, however, some gable ends with rake boards. Picture attached. The rake board is 1″ material (3/4 nominal), mounted on top of the T-111. In most places, the roofing shingles lay over the rake board by about 1-1.5″ There is no drip edge along the rake board.
*If I add a 3/8″ rainscreen and cedar shingles, my siding is going to protrude beyond the existing rake board by quite a lot (1.5″+)?. I plan to add a second rake board over the first one (either on top of what’s existing or remove the existing and add a 1.5″ rake board. Given trim choices, we will likely be painting the trim and then I might use fiber-cement trim and add it over the existing (assuming it’s solid/not decayed, etc.)).
*Should I slip a drip edge along the rake boards?
*Am I asking for trouble by extending the rake boards out to the edge of the shingles?
*We may need to re-roof soon (and I’ll do standing seam metal then)-should I reroof before doing the siding on these gable ends (then I can mount the new rake boards with generous room underneath for the siding)?
Tons of questions, all interrelated. Thanks to anyone with advice/wisdom/past experience, which you guys seem to have in spades. Thanks so much, Michael



















Replies
also...
This particular photo may not have been the ideal to show you--I'll probably side this small section a bit differently than using cedar shingles (since it's such a tiny area).
But the one end of the house, about 30' wide, has three sections of "gable" style ends that are detailed just like what is shown in this photo (T-111 and 3/4" rake board and 1" shingle overhang).
Well you have thought this through and are asking some really good questions, that's sure. I'll try to get things started a little and someone else can jump in and maybe we can collectively work through things.
So first off, I've never lived in a house that even had a window mounted air conditioner, our climate is way different from yours. So the insulation issues, I'll leave for others. I'm a lot more comfortable discussing the structural and water diversion issues we might get into.
That odd little overhang in the photo. Is there any reason that section of roof couldn't be reframed to include a deeper overhang? Setbacks from property lines maybe? You said "*About 80% of the house has 4' overhangs..." is that a typo, or are there really 4 foot overhangs protecting the siding on most of your house?
You used the term "rake boards". The piece of trim that defines the roof overhang, that runs diagonally from the fascia to the (extended) ridge, or in your photo looks like maybe connects two fascias, we call "barge board" out here in WA. Is that the same as what you call "rake boards"? Just trying to define our terms a little, the internet has helped, but 3,000 miles between me and you is like , what, Spain and Norway or something? And language does morph through common use.
rake boards, etc.
Yes, that's a "rake board" by some definitions...
It could be reframed, but ideally not.
The house is a bit funky (old cottage with a mid century modern grafted onto it) and the newer part has two large shed roofs. Your seeing a bump out at the very bottom of a very large shed roof.
You're confirming my hunches. thanks.