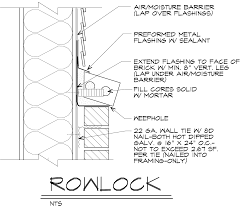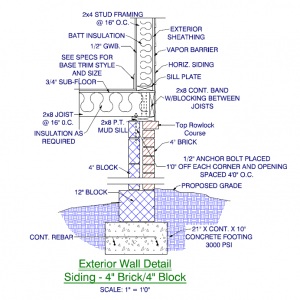I am finalizing drawings with my architect for a new house. I have some questions concerning the foundation detail he has drawn and I would like some input from some folks with experience. For reference (if it matters), we are in central NC, Climate Zone 4, about 10 miles north of Climate Zone 3.
We are building on a crawlspace with a concrete block foundation that has a brick facade with the top course of brick in a rowlock pattern to enhance the look. This is what we asked the architect to draw. The look that we were going for was what is shown in the “Rowlock” detail I have posted. What he has drawn (see “Foundation” detail) is similar in look but there are some things that concern me:
1) The rowlock course is flat. And because it contributes to bearing the weight of the sill plate, I don’t see how it can be sloped. But I am concerned that water will weep back and into the sill plate and eventually into the rest of the floor assembly.
2) Is the 4″ block wall sufficient to mount the anchor bolts into. I’m concerned with the strength of only a 4″ wall to keep the house from shifting.
3) I am keeping the option open for conditioned crawlspace. Will the 12″ block on the footer create a problem with trying to insulate the interior crawlspace wall with board insulation?
I have raised these concerns to the architect. He said he drew it with a 4″ block to save money over an 8″ block with the brick on the exterior. And he assured me the 4″ was sufficient for anchoring and the water might be a problem but he just suggested some flashing to wrap down the face of the rim joist and down under the sill plate.
I’m hoping someone can give some insight as to if we can keep this detail with some minor fixes or if we should go with a full 8″ CMU foundation and an external brick facade.
Thanks in advance,
Mike in Central NC




















Replies
I'm a builder in Colorado and the foundation detail raises concerns for me.
Generally, the exterior sheathing extends along the subfloor, rim board and mud sill rather than stopping at the subfloor. Strange to have the exterior walls held back the thickness of the sheathing.
Many (most) areas require the structural drawings to be stamped by a licensed engineer. If your area doesn't require that you may still want to consider that. Engineers are usually worth their fees.
I hope this helps a bit.
Code requires that the anchor bolts be located within the middle third of the width of the plate (R403.1.6) and it doesn't appear that this is drawn that way.
Many believe vented crawlspaces are a bad idea and that crawlspaces should be built like small basements.
Thanks for the input. I did notice the sheathing didn't go down over the rim joist but I was unsure if that was international code or a regional thing. I personally have always seen it down over the rim joist. And nice catch on the anchor bolts. I hadn't noticed that. I am definitely going to make him revisit his detailing.