I am preparing to partition a second story under some 30 foot clear trusses. I built the shell two winters ago and I am just getting back to it. Upon inspection, I notice that the 2×6 bottom cords of the trusses are quite crooked. The max vertical change mabe an inch! I planned on strapping them, but I can see that this will not be enough. Anybody have a trick to end up with an acceptably fat ceiling? My plan was to plastic, strap foam/sheetrock.
Tips much appreciated.
whoodle
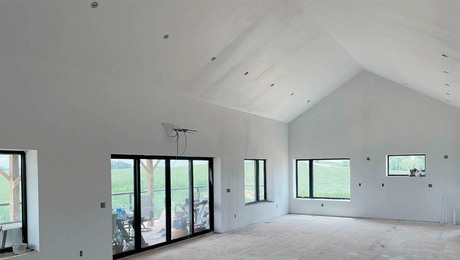

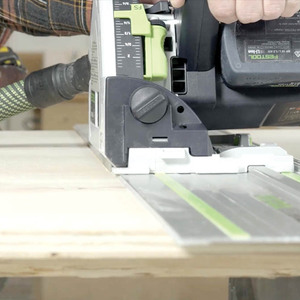
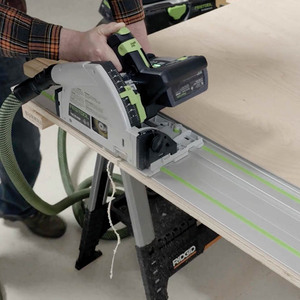
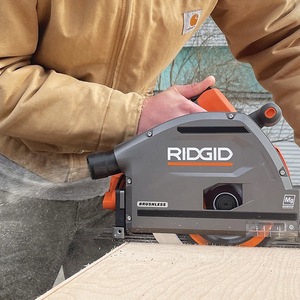





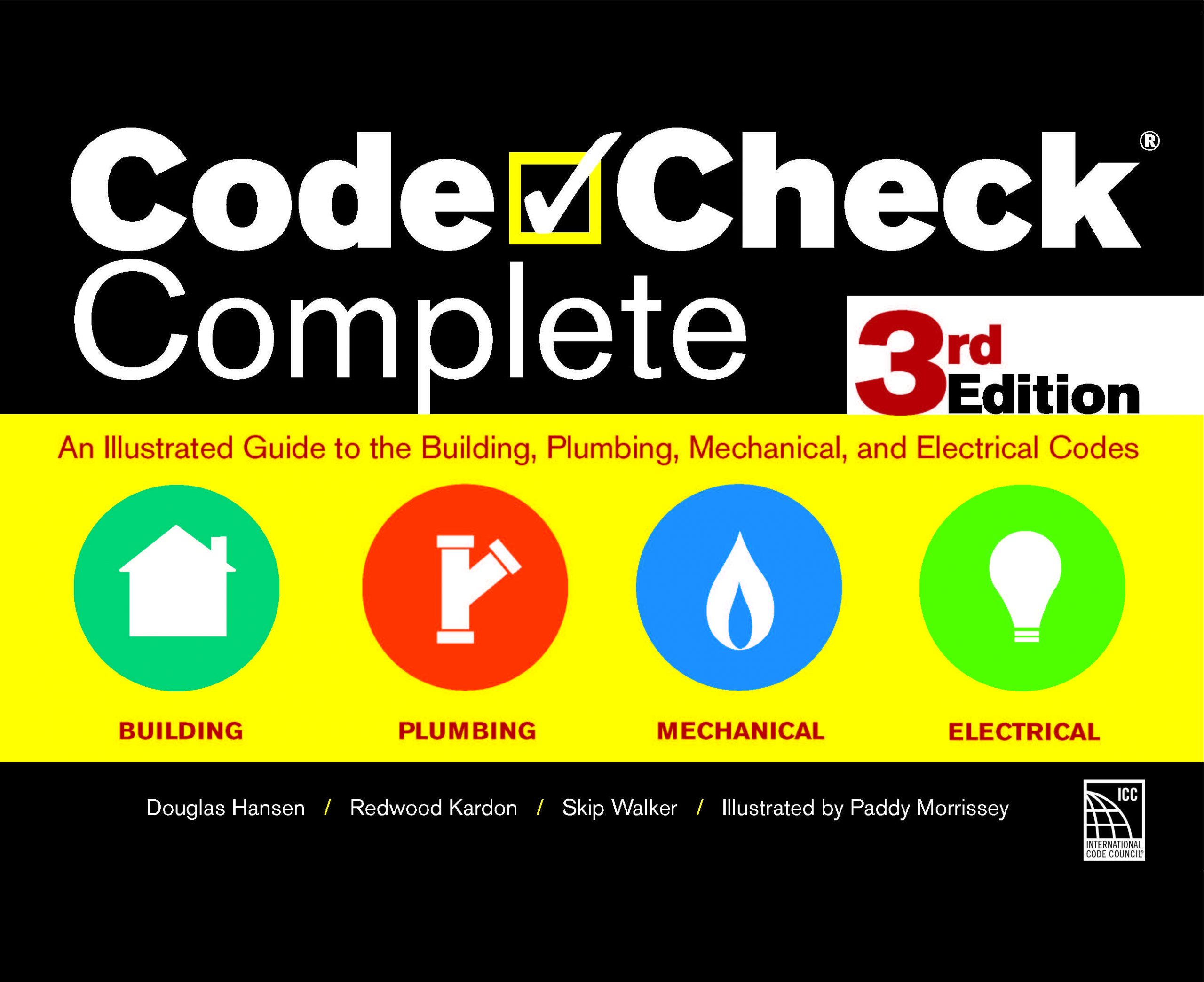
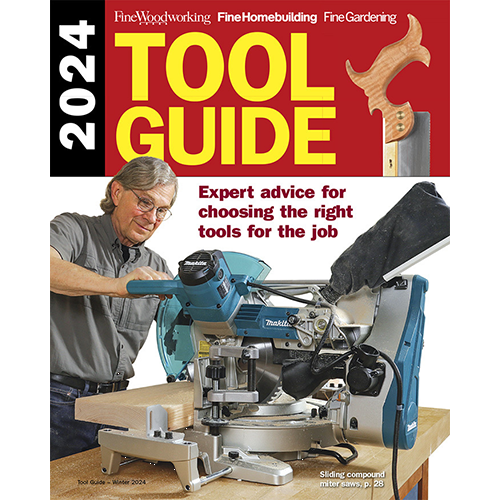
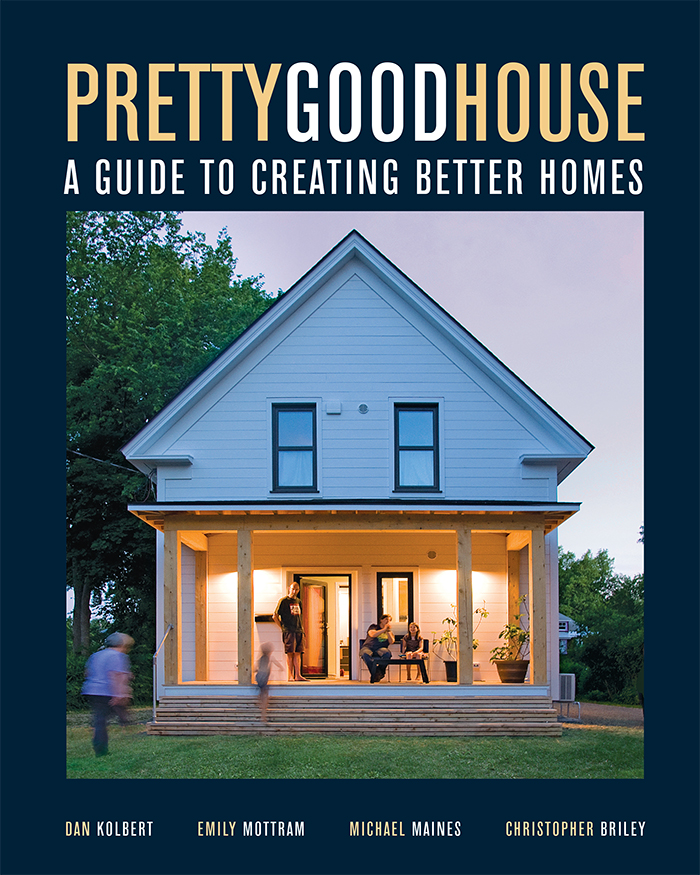




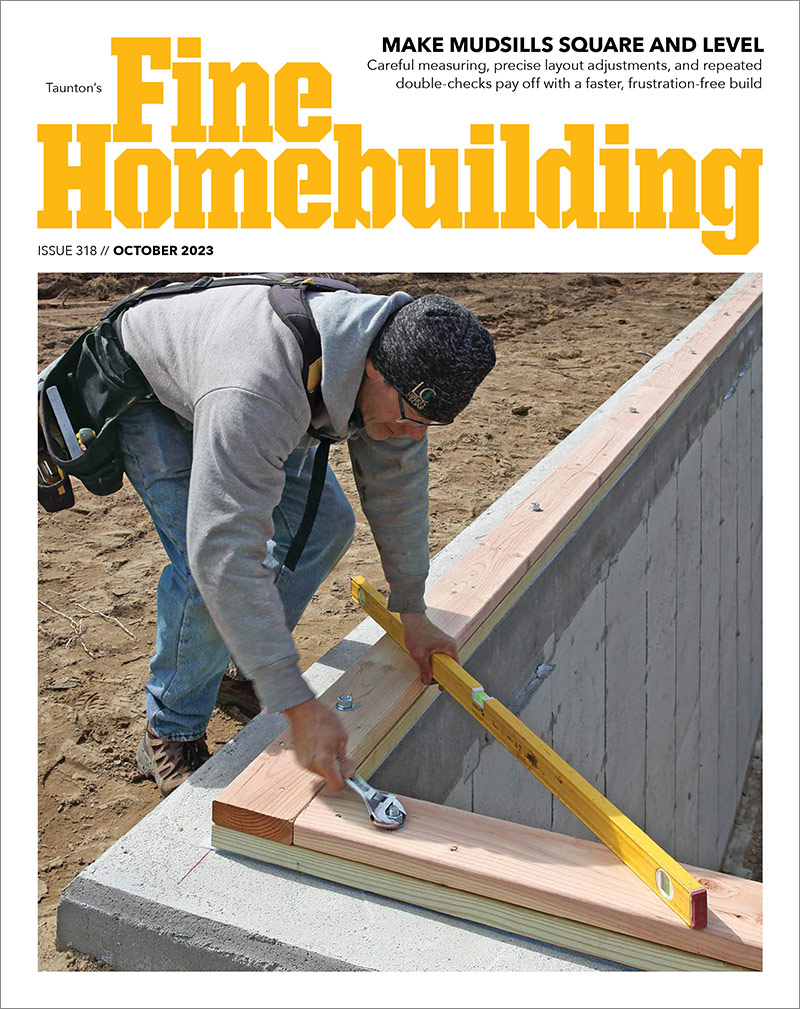

Replies
find yur flat plane and shim to it...
Life is not a journey to the grave with the intention of arriving safely in a pretty and well preserved body, but rather to skid in broadside, thoroughly used up, totally worn out, and loudly proclaiming
WOW!!! What a Ride!
Forget the primal scream, just ROAR!!!
sister 2bys to the bottom cords all at a flat plane set to yur choosing..
strap to these new 2bys...
Life is not a journey to the grave with the intention of arriving safely in a pretty and well preserved body, but rather to skid in broadside, thoroughly used up, totally worn out, and loudly proclaiming
WOW!!! What a Ride!
Forget the primal scream, just ROAR!!!
Strapping will work fine. Just do what IMERC said and shim the strapping down till it's all in the same plane.
Take metal studs and screw them to the side of each joist. Make the metal studs level and screw the rock to them. Easy fix. Flat ceiling.
Headstrong, I'll take on anyone!
shim, strap, PLASTIC, sheetrock ..
Forget the strapping(unless it's code) and shimming and just sister new 2x's along side the trusses and your done.
Joe Carola
Edited 1/29/2008 9:13 am ET by Framer
I've tried the firing strip & shimming method, what a pain in the butt.
I would run a string line across the lowest area in a number of places & sister sheetmetal studs to the joist. Dead flat! Then use 5/8" drywall on the lid.
And you won't have such a stiff neck when it's finished.
Good reason to buy a rotary laser!
Find the low point; set the laser to 1" below that; shim everything else down to 1" above the laser.
Only set the laser on a pole over a downstairs wall (or mount on an exterior wall) - surprising amount of bounce in a floor.
Forrest
If you sister 2 bys make sure the trusses are designed to carry the extra load and good luck finding straight 2 bys. I agree with those who suggest metal studs. no weight and always straight, very easy to install.
orbs
good luck finding straight 2 bys.
Are you trying to say that you can't buy straight lumber, and you're framing with all bad lumber? I frame with straight lumber every day and throw out anything that's bad. It can't be that bad where your from that you can't find any straight 2x4's or 2x6's.Joe Carola
Sure I can buy straight lumber, but some of it doesn't stay that way. It comes from places where the humidity is normal, say 50%, and here where we live "normal" RH is often 20% or less. All wood shrinks in this climate, and unless the lumber sits for weeks it's going to move and warp.I like the suggestion of using steel studs to hang the ceiling.
Thanks for all the great advice. I like the steel stud idea, but I stapled up 6 mill poly already, and I am sticking up the partitions as I write. The straight lumber issue is a big problem here. I just got a unit of 2x4x10' western (winton global), but it cost about $4.60 a stick. the eastern was $2.80, but my luck has been really bad with eastern. I believe I am doomed to shim straps roomxroom concentrating on the most visible. Should I screw the strapping where the shims a big. or will the sheer numer of nails be sufficient?
FWIW-I screwed of my strapping..I had a problem with truss uplift along partitions at 90 to trusses and my drywaller told me to if I had run sheetmetal angles along those corners-it would have eliminated the problem.When you screw the drywall only, screw to the middle of the sheetmetal angle along these partition corners-if there is any uplift there is enough play in the sheetmetal to move rather than crack...He says he never had a problem with this method...silver
NJ is that where all the straight lumber is going. Have not seen straight lumber for years. I will have to call the lumber yards in NJ to see if they will deliver.
NJ is that where all the straight lumber is going.
Not saying that, but there's plenty of straight lumber to frame out a ceiling and frame houses and additions. If not where you're from, you better move.
Have not seen straight lumber for years.
So, for years you've been framing houses and additions with all bad lumber, and can't get anything straight? Hard to believe you can't get any straight lumber.
I'm not saying every single piece of lumber is perfect, but I'm saying that I'm still getting good lumber and using it to frame houses and additions. The crooked 2x4's get cut up into small pieces and 2x6's, 8's, 10's, and 12's get tossed aside and only use straight ones.
I will have to call the lumber yards in NJ to see if they will deliver.
Do that and you'll be happy.
Seriously, how friggen bad is your lumber?Joe Carola
the powers at be noticed this problem when trusses came into general use in the 60's. their solution towavy bottom chords was to introducw swag lights that didn't shine across the ceiling and show tge waves. Jim
And drop tile cieling grids.Spheramid Enterprises Architectural Woodworks
"Success is not spontaneous combustion, you have to set yourself on Fire"
the lumber is junk. back in the 1960s with my dad, the lumber of today is what we culled and sent back
same here...
I think they warehoused till today....
Life is not a journey to the grave with the intention of arriving safely in a pretty and well preserved body, but rather to skid in broadside, thoroughly used up, totally worn out, and loudly proclaiming<!----><!----><!---->
WOW!!! What a Ride!Forget the primal scream, just ROAR!!!
the lumber is junk. back in the 1960s with my dad, the lumber of today is what we culled and sent back
So that means every house or addition you frame is being built with junk lumber? I guess all your floors, ceilings, walls are all up and down after the floors and sheetrock are installed?
Do you sheetrock right to the bottom of the joists and studs, or are you going back and furring out all the ceilings and walls and shimming straight?Joe Carola
that is why I advocate use of engeneered lumber as posssible
that is why I advocate use of engeneered lumber as posssible
Alright, so can you answer these questions I posted to you in post #35?
So that means every house or addition you frame is being built with junk lumber? I guess all your floors, ceilings, walls are all up and down after the floors and sheetrock are installed?
Do you sheetrock right to the bottom of the joists and studs, or are you going back and furring out all the ceilings and walls and shimming straight?
Joe Carola
it is not as good as i was taught. sheetrock never to the bottom of studs. happy
it is not as good as i was taught. sheetrock never to the bottom of studs. happy
I guess your answer means that you fur out your ceilings and walls and never sheetrock to the bottom of the joists and sheetrock right on the studs. What a shame with so much extra work because of such junk wood.
You should use all engineered joists and studs, this way you don't have to fur out anything.
As far as being happy, I'm happy that I can use 2x material for joists and walls and never have to fur out ceilings and walls.
Joe Carola
I just spent all half the day doing exactly that. One thing tho is why the one inch down? I leveled every thing from the lowest point.
With 30' roof trusses, you're likely going to get some truss rise once the building is insulated and heated. I wonder, since the shell has been sitting for two years, whether some of the bottom chord differential isn't due to some differential drying and bottom chord uplift.
Partitions should be attached to trusses with sliding brackets to allow this movement, and you might expect some wall/ceiling separation after the first heating season.
To minimize separation, don't screw drywall to ceiling within 16" of any partition and use blocking nailed on top of partition or drywall clips to capture the corners and keep them in contact with the wall drywall.
Solar & Super-Insulated Healthy Homes
You mentioned truss rise. We have radiant ceiling heat. At one spot on a central pillar I have retaped and mudded a crack that showed only to find it split again. I thought it was settling thru to the basement but now you've got me thinking. Is truss rise expansion of the truss in an upwardly direction due to heat? In particular, our radient ceiling heat? That would answer why it keeps splitting. But, how to fix it?
Is truss rise expansion of the truss in an upwardly direction due to heat? In particular, our radient ceiling heat? That would answer why it keeps splitting. But, how to fix it?
Truss rise is caused by differential moisture content - typically drier bottom chord buried in insulation and wetter top chords up under the roof deck. And, yes, it causes the bottom chord to lift, which is why it should never be nailed tightly to partitions.
Sometimes, truss rise occurs the first winter of occupancy and then stays constant, in other situations it occurs seasonally.
If the crack keeps reappearing, either use a molding which is attached only to the ceiling so that it can rise and fall on the wall (but this will allow air leakage into the attic), or better yet remove any screws in the ceiling drywall within 16" of the wall and retape with Durabond for strength.Riversong HouseWright
Design * * Build * * Renovate * * ConsultSolar & Super-Insulated Healthy Homes
I planned on strapping them, but I can see that this will not be enough. Anybody have a trick to end up with an acceptably fat ceiling?
There's a great trick called drywall shims. Simply shim it flat and hang the rock. The time and money you save over adding more joist material is significant.
I like using a 7' level laid both along and against the trusses and I'll work around marking in 1/16" increments (thickness of the shims) about every foot or so both plus for low spots and minus for any high bumps. Areas requiring more than 1/4" are generally shimmed with plywood rips combined with the shims.
Use enough screw to get through the shim material and still get a good hold of the solid wood.
Personally, I can't see the advantage to strapping and shimming the strapping so it's flat since it takes more time, but don't hold it against the right coast folks that do it.
Keep in mind that most people can't tell a 1/16" in 1' variation in the ceiling unless it's smooth finished or has harsh light glancing across it. If you span 4' with a level and have the center truss 1/8" higher than those surrounding it, you might be the only person who will know in the end. I'd still shim it since it only takes a minute, and forget it.
Leave the poly off until the shims are in place or it will double the time it takes since fighting plastic is a pita.
Best of luck
Beer was created so carpenters wouldn't rule the world.
"I can't see the advantage to strapping and shimming the strapping so it's flat since it takes more time, "I gaurantee that with one inch variances, I can make that ceiling flat faster shimming strapping than by using sheetrock shims. And the rockers will have a much easier time too.
Welcome to the Taunton University of Knowledge FHB Campus at Breaktime. where ... Excellence is its own reward!
i agre with you. The inch difference is the cant they put in trusses, tends to dissapear when you put the ply and shingles on it.
Maybe I misunderstood trhen. I was picturing up and down unevenly from one truss to the next.
Welcome to the Taunton University of Knowledge FHB Campus at Breaktime. where ... Excellence is its own reward!
The variance is truss to truss, and the advantech sheathing and shingles were put on soon after setting.
I gaurantee that with one inch variances, I can make that ceiling flat faster shimming strapping than by using sheetrock shims.
It would be close. From what is described some sections of the lower cords are bowed quite a bit, but not the entire surface, especially at joints, and not all the lower cords are off by much.
Of course my base of experience is biased against strapping so when we have to we're slower than those who do it all the time. I'm still pretty sure using my normal method is faster for me.
Good building
Beer was created so carpenters wouldn't rule the world.
I was going to say wave back and blow it a kiss.
But using shims with the strapping is easier.
BNut first I would be trying to figure out WHY those bottom chords are so bad and see if that needs to be dealt with.
Welcome to the
Taunton University of Knowledge FHB Campus at Breaktime.
where ...
Excellence is its own reward!
The bottom cords of the trusses are three 2x6 s plated together. Before we set the trusses we made sure the top plate was +- 1/16. It has been two years since we set them with few restraints on the bottom cords. Some have developed big crowns and twists which account for the rough seas.
When you get trusses they send a packet of info. If you read. you will find you need to brace. 30' clear span always require 2x4's nailled on top of bottom chord. what you see is what happens when a truss is not braced properly.
I did do all the web bracing that was specked with the package, what I obviously did not do was apply the the ceiling asap. I only work on this project feb- march in northern vermont. I figured finish the outside and get to the interior when I got around to it. At the time, I did not know about this truss uplift stuff, so I thought I would be attaching the interior walls to the trusses. Anyway, now I have to fix the misfit.
You are thinking they missed installing the strongbacks?
Welcome to the Taunton University of Knowledge FHB Campus at Breaktime. where ... Excellence is its own reward!
yes
Resillient channel will get rid of some variations.